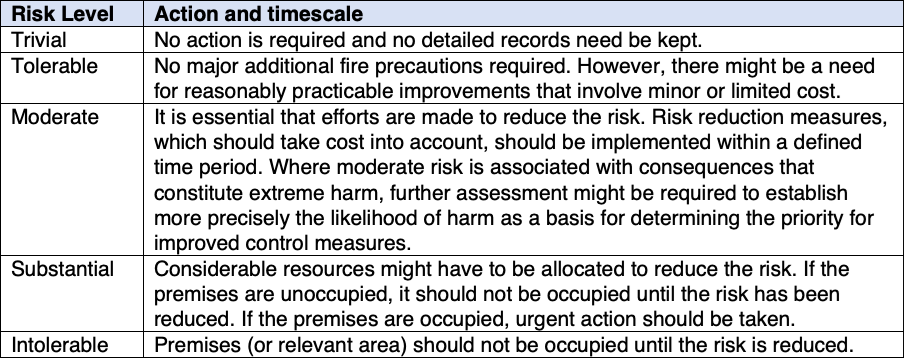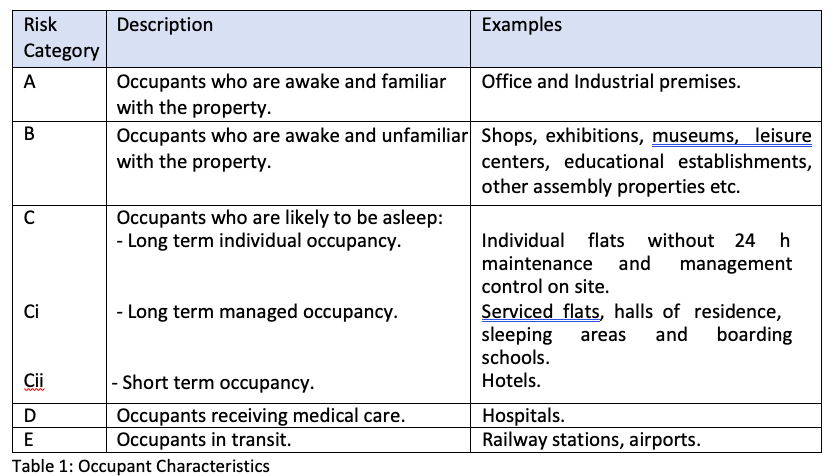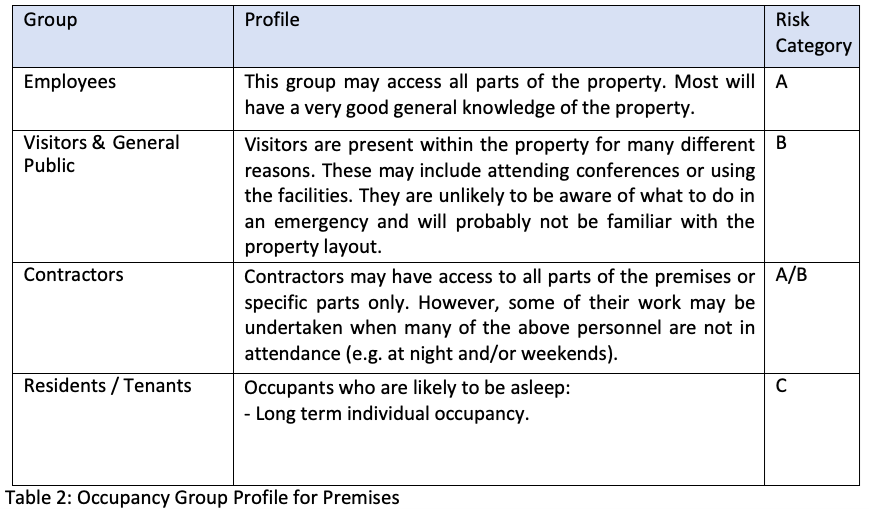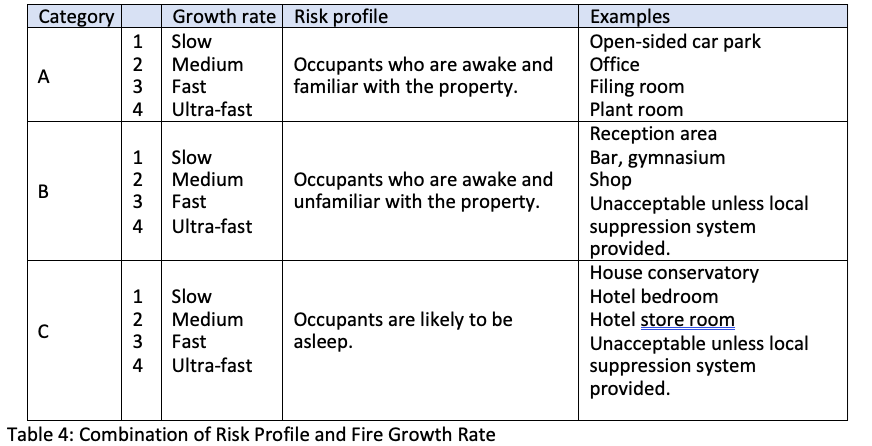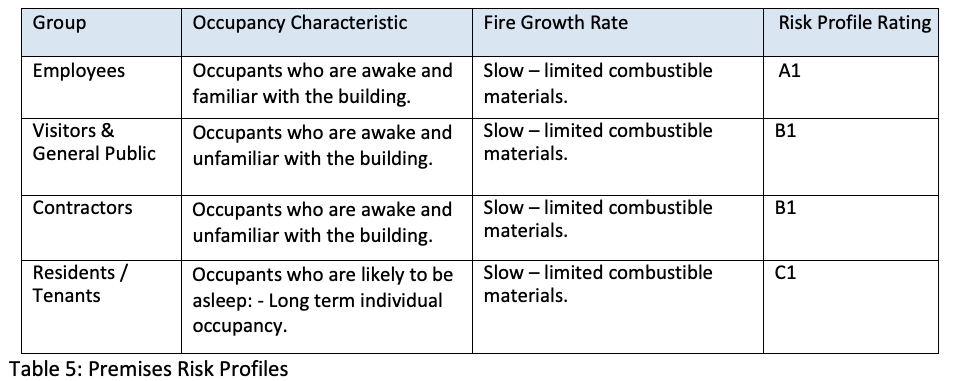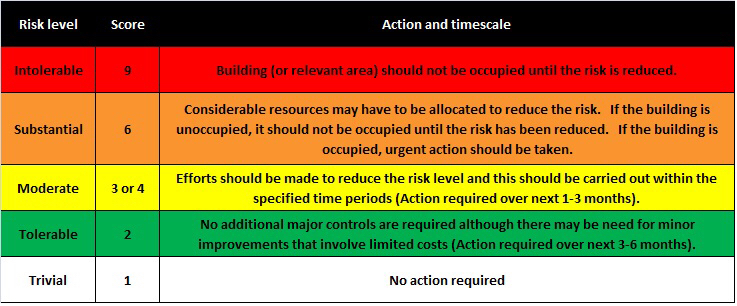Information
-
Name of Client
-
Address of Building
-
Date of fire risk assessment
-
Assessor
Cover Sheet
PURPOSE
-
The purpose of this report is to provide an assessment of the risk to life from fire in these premises, and, where appropriate, to make recommendations to ensure compliance with fire safety legislation. The report does not address the risk to property or business continuity from fire.
I certify that to the best of my knowledge, the information contained in this fire risk assessment is correct, based on information provided at the time the assessment was undertaken.
METHODOLOGY
-
The methodology of this fire risk assessment is to undertake an inspection of the premises and discuss the activities within the property considering the potential for a fire to occur and the harm it could cause to occupants and those around the building who may be affected. In addition, the occupancy allowances within the premises will be considered.
OBJECTIVE OF THE REPORT
-
To provide fire safety advice that satisfies the provisions of the Regulatory Reform (Fire Safety) Order 2005. Significant findings have been recorded within the assessment to provide information on the fire risks within the premises. This report represents the best judgement of the consultant following an inspection of the premises and information provided by others. No liability is accepted for the accuracy of such information.
AUTHORITY
-
Authority to undertake this report was provided by:
EXECUTIVE SUMMARY
-
This report is produced in response to a request from the Responsible Person, as defined in Article 3 of the Regulatory Reform (Fire Safety) Order 2005 (RRO), for us to complete the Fire Risk Assessment on their behalf. The FRA was conducted in accordance with Article 9 of the RRO. This report is produced in response to a request from the Responsible Person, as defined in Article 3 of the Regulatory Reform (Fire Safety) Order 2005 (RRO), for us to complete the Fire Risk Assessment on their behalf. The FRA was conducted in accordance with Article 9 of the RRO.
The information collected for this report was gathered through observation and documentation; we cannot be held liable for the accuracy of the information provided other than by our own observation. The report considers:
1. General information
2. Management of fire safety
3. Sources of ignition
4. Housekeeping
5. Contractor hazards
6. Means of escape
7. Measures to limit fire spread
8. Fire safety systems infrastructure
9. Access arrangements for the emergency services.
This is a Type 1 Fire Risk Assessment therefore inspection is of the communal areas only although consideration is given to the flat doors. Housekeeping was observed to be of a good standard.
Actions required are detailed within this report. The Responsible Person is to ensure that all non- compliances are resolved in line with the requirements set out above. It is important to understand the content of the Fire Risk Assessment and necessary recommendations made, if there are actions that are required to protect relevant persons from fire (relevant persons are any persons lawfully in the building). If the content in the recommendations section is unclear clarification should be sought.
CONFIDENTIALITY
-
This document has been prepared for the titled project or named part thereof and should not be relied upon or used for any other project. Rubix Safety Ltd accepts no responsibility or liability for the consequence of this document being used for a purpose other than the purposes for which it was commissioned. All reasonable precautionary measures in handling this document and the information contained herein should be taken to prevent any third party from obtaining unauthorised access.
-
Responsible person or person having control of the premises:
-
Person(s) consulted:
-
Date of previous fire risk assessment:
-
Suggested date for review of fire risk assessment:
-
This fire risk assessment should be reviewed by a competent person by the date indicated above or at such earlier time as there is reason to suspect that it is no longer valid, or there has been significant change in the matters to which it relates, or if a fire occurs.
THE FIRE RISK ASSESSMENT
-
The following simple fire risk level estimator is based on a commonly used health and safety risk level estimator.
-
Taking into account the fire prevention measures observed at the time of this risk assessment, it is considered that the hazard from fire (likelihood of fire) at these premises is:
-
In this context, a definition of the above terms is as follows:
• Low - Unusually low likelihood of fire as a result of negligible potential sources of ignition.
• Medium - Normal fire hazards (e.g. potential ignition sources) for this type of occupancy, with fire hazards generally subject to appropriate controls (other than minor shortcomings).
• High Lack of adequate controls applied to one or more significant fire hazards, such as to result in significant increase in likelihood of fire. -
Taking into account the nature of the premises and the occupants, as well as the fire protection and procedural arrangements observed at the time of this fire risk assessment, it is considered that the consequences for life safety in the event of fire would be
-
In this context, a definition of the above terms is as follows:
• Slight harm Outbreak of fire unlikely to result in serious injury or death of any occupant (other than an occupant sleeping in a room in which a fire occurs).
• Moderate harm Outbreak of fire could foreseeably result in injury (including serious injury) of one or more occupants, but it is unlikely to involve multiple fatalities.
• Extreme harm Significant potential for serious injury or death of one or more occupants. -
Accordingly, it is considered that the risk to life as these premises is:
-
A suitable risk-based control plan should involve effort and urgency that is proportional to risk. The following risk-based control plan is based on one that has been advocated for general health and safety risks:
-
Note: although the purpose of this section is to place the fire risk in context, the above approach to risk assessment is subjective and for guidance only. All hazards and deficiencies identified in this report should be addressed by implementing all recommendations contained in the action plan. The fire risk assessment should be repeated regularly.
RISK PROFILE
-
A risk profile should be established for the property in order to determine the appropriate means of escape and the appropriate construction standards for life safety within the property. The risk profile can be used to ascertain the requirements for property protection and business continuity. The risk profile should reflect the occupant characteristics and estimated fire growth rate for the premises, and should be expressed as a value combining these two elements.
OCCUPANT CHARACTERISTICS
-
The occupant characteristic within the premises is principally determined according to whether the occupants are familiar or unfamiliar with the property and consideration must be given to whether they are awake or asleep. The property is a multi-function property (office and residential) and has a variety of occupant characteristics made up of persons that work and live in the property and are familiar with its layout, persons visiting the property and are not familiar with its layout. The range of Occupant characteristics likely to be found in most properties can be summarised in Table 1.
-
The occupant characteristics likely to be found within the premises are detailed in Table 2 below.
FIRE GROWTH RATE
-
The fire growth rate is the rate at which it is estimated that a fire will grow and should be categorised in accordance with Table 3.
TYPICAL RISK PROFILES
-
The risk profile for a property is given as a combination of occupant risk category and fire growth rate as shown in Table 4.
PREMISES RISK PROFILES
-
As mentioned above the risk profile rating should be determined by combining the occupant characteristic with the fire growth rate. The risk profile for a property is shown in Table 5.
General Building Description
THE PREMISES
THE PREMISES (Clause 12)
-
Number of floors at ground level and above:
-
Number of floors entirely below ground level:
-
Floors on which car parking is provided:
-
Number of flats:
-
Brief details of construction and approximate age of building:
-
External facade including balconies (if applicable):
-
Occupancy Type:
-
Areas included within the fire risk assessment:
-
Areas excluded from the fire risk assessment:
THE OCCUPANTS (Clause 12)
-
Approximate maximum number of employees at any one time:
-
Approximate maximum number of residents and visitors at any one time:
OCCUPANTS ESPECIALLY AT RISK FROM FIRE (Clause 12)
-
Sleeping occupants:
-
Occupants in remote areas and lone workers:
-
Others:
FIRE LOSS EXPERIENCE
-
Has the premises experienced any known fire loss?
OTHER RELEVANT INFORMATION
-
Is there any other relevant information to be considered as part of this fire risk assessment?
RELEVANT FIRE SAFETY LEGISLATION
-
Regulatory Reform (Fire Safety) Order 2005.
-
The above legislation is enforced by:
-
Other legislation that makes significant requirements for fire precautions in these premises [other than the Building Regulations 2010 (as amended)]:
-
The other legislation referred to above is enforced by:
-
Has an alterations notice been served on the premises? If yes, detail relevant information and deficiencies observed:
FIRE HAZARDS AND THEIR ELIMINATION OR CONTROL | SOURCES OF IGNITION (Clause 13 and Annex B)
-
Are reasonable measures taken to prevent fires of electrical origin?
-
Is portable appliance testing carried out?
-
Relevant information including description of arrangements, deficiencies observed and date of fixed wiring inspection:
-
Are reasonable measures taken to prevent fires as a result of smoking?
-
Is smoking prohibited in appropriate areas?
-
Are there suitable arrangements for those who wish to smoke?
-
Did the smoking policy appear to be observed at time of the inspection
-
Are “No smoking” signs provided in the common areas?
-
Receptacles provided for disposal of smokers’ materials are being emptied on a regular basis.
-
Relevant information (including description of arrangements and deficiencies observed):
ARSON (Clause 13 and Annex B)
-
Does basic security against arson by outsiders appear reasonable in the context of this fire risk assessment? If specific advice on security (including security against arson) is required, this should be obtained from a security specialist.
-
Relevant information (including description of arrangements and deficiencies observed):
PORTABLE HEATERS AND HEATING AND VENTILATION INSTALLATIONS (Clause 13 and Annex B)
-
Is there satisfactory control over the use of portable heaters?
-
Are fixed heating and ventilation installations subject to regular maintenance?
-
Relevant information (including description of arrangements and deficiencies observed):
COOKING (Clause 13 and Annex B)
-
Are reasonable measures taken to prevent fires as a result of cooking?
-
Relevant information (including description of arrangements and deficiencies observed):
LIGHTNING (Clause 13 and Annex B)
-
Does the building have a lightning protection system?
-
Relevant information and deficiencies observed:
HOUSEKEEPING (Clause 13 and Annex B)
-
Is the overall standard of housekeeping adequate?
-
Do combustible materials appear to be separated from ignition sources?
-
Is unnecessary accumulation or inappropriate storage of combustible materials or waste avoided?
-
Are gas and electricity intake/meter cupboards adequately secured and kept clear of combustible materials?
-
Relevant information (including description of arrangements and deficiencies observed):
HAZARDS INTRODUCED BY OUTSIDE CONTRACTORS AND BUILDING WORKS (Clause 13 and Annex B)
-
Is there satisfactory control over works carried out in the building by contractors?
-
Relevant information (including description of arrangements and deficiencies observed):
DANGEROUS SUBSTANCES (primarily explosive, highly flammable or flammable substances and oxidising agents) (Clause 13)
-
Are the general fire precautions adequate to address the within the premises?
-
Relevant information and deficiencies observed:
-
For the purpose of this risk assessment and the Fire Safety Order, dangerous substances are primarily explosive, highly flammable or flammable substances and oxidising agents.
-
Small quantities with negligible impact on the appropriate fire precautions need not be taken into account
OTHER SIGNIFICANT FIRE HAZARDS THAT WARRANT CONSIDERATION
-
Is there risk from machinery that may cause friction?
-
Is there a risk from faulty or misused electrical equipment?
-
Are there any hot processes such as welding, brazing, soldering or grinding?
-
Is there risk from engines such as generators?
-
Is there a risk from static electricity?
-
Is there a risk from electric vehicle charging points?
-
Relevant information (including description of arrangements and deficiencies observed):
-
List other ignition sources:
-
Relevant information (including description of arrangements and deficiencies observed):
FIRE PROTECTION MEASURES MEANS OF ESCAPE [Clause 15c) and Annex C
-
Are there reasonable distances of travel where there is escape in a single direction?
-
Are there reasonable distances of travel where there are alternative means of escape?
-
Is there adequate provision of exits?
-
Do fire exits open in the direction of escape, where necessary?
-
Are the arrangements provided for securing exits satisfactory?
-
Is the fire-resisting construction (including any glazing) protecting escape routes and staircases of a suitable standard and maintained in sound condition?
-
Is the fire resistance of doors to staircases and the common areas considered adequate, and are the doors maintained in sound condition?
-
Are suitable self-closing devices fitted to doors in the common areas?
-
Is the fire resistance of doors to meter cupboards/store rooms/plant rooms in the common areas considered adequate, and are they adequately secured and/or fitted with suitable self-closing devices?
-
It is not expected that Consultants will have access to all the doors between the common areas and the tenants demises. A proportional sample will be inspected - for a simultaneous evac strategy based building this would be recommended at 10-15% - for a stay put evac strategy building this would be in excess of 20%. Where a fire door survey has been undertaken and is available this sample can be reduced and effectively as long as the fire door audit is complete. Consultants may, if issues are noted - recommend the provision of a fire door audit.
-
Is the fire resistance of flat entrance doors considered adequate, and are doors maintained in sound condition?
-
Are suitable self-closing devices fitted to flat entrance doors and, where fitted, maintained in good working order?
-
Are there adequate smoke control provisions to protect the common escape routes, where necessary?
-
Additional protection is provided where there is only a single stairway for normal access and for egress in an emergency, normally comprising lobby approach and permanent openings or automatically opening vents for clearing smoke.
-
Are all escape routes clear of obstructions?
-
Are all fire exits easily and immediately openable?
-
Is it considered that the premises are provided with reasonable arrangements for means of escape for disabled people?
-
Relevant information (including description of arrangements and deficiencies observed):
MEASURES TO LIMIT FIRE SPREAD AND DEVELOPMENT (Clause 15g)
-
Are any external cladding, balconies or other surface linings used made from/treated with suitable fire resistant materials?
-
There are adequate levels of compartmentation between floors and between flats and the common escape routes?
-
There are reasonable limitation of linings to escape routes that might promote fire spread?
-
As far as can reasonably be ascertained, there is reasonable fire separation within any roof space?
-
There is adequately fire protected service risers and/or ducts in common areas, that will restrict the spread of fire and smoke?
-
As far as can reasonably be ascertained, there are fire dampers provided as necessary to protect critical means of escape against passage of fire, smoke and products of combustion in the early stages of a fire?
-
Relevant information (including description of arrangements and deficiencies observed):
-
This fire risk assessment will not necessarily identify all minor fire stopping issues that might exist within the building. If you become aware of other fire stopping issues, or are concerned about the adequacy of fire stopping, you may wish to consider arranging for an invasive survey by a competent specialist.
-
A full investigation of the design of heating, ventilation and air conditioning systems is outside the scope of this fire risk assessment.
EMERGENCY ESCAPE LIGHTING (Clause 15e)
-
Has a reasonable standard of emergency escape lighting been provided?
-
Relevant information (including description of arrangements and deficiencies observed):
FIRE SAFETY SIGNS AND NOTICES (Clause 15d)
-
Is there a reasonable standard of fire safety signs and notices?
-
For buildings over 4 floors or 11 meters, has wayfinding signage for fire and rescue personnel been provided at each floor level within the staircases.
-
Relevant information (including description of arrangements and deficiencies observed):
MEANS OF GIVING WARNING IN CASE OF FIRE (Clause 15b)
-
Is a reasonable fire detection and fire alarm system provided in the common areas, where necessary?
-
If there is a communal fire detection and fire alarm system, does it extend into the dwellings?
-
Where appropriate, has a fire alarm zone plan been provided?
-
Where appropriate, are there adequate arrangements for silencing and resetting an alarm condition?
-
Relevant information (including description of arrangements and deficiencies observed):
-
Relevant information on false alarm experience (if known):
-
Based on visual inspection, but no audibility tests or verification of full compliance with relevant British Standard carried out.
MANUAL FIRE EXTINGUISHING APPLIANCES (Clause 15f)
-
Is there reasonable provision of manual fire extinguishing appliances?
-
Are all fire extinguishing appliances readily accessible?
-
Relevant information (including description of arrangements and deficiencies observed):
RELEVANT AUTOMATIC FIRE EXTINGUISHING SYSTEMS (Clause 15h)
-
Type of fixed system:
-
Relevant information and deficiencies observed:
-
Relevant to life safety and this risk assessment (as opposed to property protection)
OTHER RELEVANT FIXED SYSTEMS AND EQUIPMENT (Clause 15i)
-
Type of fixed system:
-
Relevant information and deficiencies observed:
-
Is there appropriately sited facilities for electrical isolation of the fire and rescue service?
-
Relevant information (including description of arrangements and deficiencies observed):
-
Relevant to life safety and this risk assessment (as opposed to property protection)
MANAGEMENT OF FIRE SAFETY | PROCEDURES AND ARRANGEMENTS (Clause 16)
-
Safety assistance - The competent person(s) appointed under Article 18 of the Fire Safety Order to assist the responsible person in undertaking the preventive and protective measures (i.e. relevant general fire precautions) is:
-
Fire safety at the premises is managed by:
-
This is not intended to represent a legal interpretation of responsibility, but merely reflects the managerial arrangement in place at the time of this fire risk assessment.
-
Is there a suitable record of the fire safety arrangements?
-
Relevant information (including description of arrangements and deficiencies observed):
-
What is the evacuation strategy:
-
In respect of a residential building - The following justification is based upon a proportional review of the following 10 tests:
1. External wall / facade arrangements and the risk to occupant safety
2. The general fire precautions (incl compartmentation, housekeeping, arrangements and management)
3. Height of the building
4. Occupancy of the building (type)
5. Provision of sprinklers and other suppression and smoke control systems
6. The number of people / apartments
7. The number of MOE, the MOE arrangements etc
8. Expected Fire Service attendance time - consideration of how the FRS will be notified etc
9. Risk of external ignition of any cladding system
10. The risk on internal ignition of the cladding system - through windows -
Is the evacuation strategy appropriate?
-
Are procedures in the event of fire appropriate and properly documented, where appropriate?
-
Based on brief review of procedures at the time of this fire risk assessment. In-depth review of documentation is outside the scope of this fire risk assessment, unless otherwise stated.
-
Are routine in-house inspections of fire precautions undertaken (e.g. in the course of health and safety inspections)?
TRAINING AND DRILLS (Clause 16h)
-
Are all staff given adequate fire safety instruction and training?
-
When the employees of another employer work in the premises, is appropriate information on fire risks and fire safety measures provided?
TESTING AND MAINTENANCE (Clause 16j)
-
Is there adequate maintenance of the premises?
-
Is weekly testing and periodic servicing of the fire detection and fire alarm system undertaken?
-
Are monthly and annual testing routines in place for the emergency escape lighting?
-
Is annual maintenance of fire extinguishing appliances undertaken?
-
Are six-monthly inspection and annual testing of rising mains undertaken?
-
Are weekly and monthly testing, six-monthly inspection, and use by firefighters or evacuation of disabled people (evacuation lifts)?
-
Is monthly and 6-monthly maintenance of AOV systems undertaken?
-
Is annual inspection of the lightning protection system undertaken?
-
Other relevant inspections or tests:
RECORDS [Clause 16k)]
-
Are there appropriate records of fire alarm tests?
-
Are there appropriate records of emergency escape lighting tests?
-
Are there appropriate records of maintenance and testing of other fire protection systems and equipment?
PREMISES INFORMATION BOX (Clause 15c)
-
Is there a suitably located premises information box for the fire and rescue service?
-
Is the information secured against unauthorised access and clearly visible?
-
Are there arrangements to keep the premises information box up to date?
ENGAGEMENT WITH RESIDENTS [Clause 16l)]
-
Has information on fire procedures been disseminated to residents?
-
Is fire safety information disseminated to residents?
-
Relevant information (including description of arrangements and deficiencies observed):
REFERENCES
-
Fire Safety Design and Management
BS 9999: 2017 Code of Practice for fire safety in the design, management and use of buildings.
Fire Detection and Fire Alarm Systems
BS 5839-1: 2017, Code of practice for fire alarm systems.
BS 5839-6: 2019 Fire detection and fire alarm systems for buildings – Code of Practice for the design, installation, and maintenance of fire detection and alarm systems in dwellings.
BS 5839-8: 2013 Fire detection and fire alarm systems for buildings – Code of Practice for the design, installation, commissioning and maintenance of voice alarm systems.
BS 5839-9: 2011 Fire detection and alarm systems for buildings – Code of Practice for system design, installation, commissioning and maintenance of emergency voice communications systems.
BS EN 54 Fire Detection and Alarm systems
Fire Extinguishing Appliances
BS 5306-1: 2017 Code of Practice for fire extinguishing installations and equipment on premises – hose reels and foam inlets.
BS 5306-3: 2009 Fire extinguishing installations and equipment on premises – Code of Practice for the inspection and maintenance of portable fire extinguishers.
BS 5306-8: 2012 Fire extinguishing installations and equipment on premises – Selection and installation of portable fire extinguishers – Code of Practice.
BS EN 3 Portable fire extinguishers
BS EN 1869: 1997 Fire Blankets
Emergency Escape Lighting
BS 5266-1: 2016, CP for the emergency escape lighting of premises.
BS EN 1838:2013 Lighting applications – Emergency lighting.
BS 5266-8: 2004 (BS EN 50172: 2004) Emergency escape lighting systems.
Fire Safety Signs
BS ISO 3864-1: 2011, Design principles for safety signs and safety markings
BS 5499-4: 2013 Safety signs including fire safety signs. Code of practice for escape route signing.
BS EN ISO 7010: 2012, Safety colours and safety signs. Registered safety signs.
BS 5499-10: 2006 Safety signs including fire safety signs. Code of practice for the use of safety signs including fire safety signs.
Fixed Fire Extinguishing Systems and Equipment
BS EN 12845 2004 (and 2009), Fixed firefighting systems - Automatic sprinkler systems - design, installation and maintenance
BS 9990: 2006 CP for non-automatic fire-fighting systems in buildings (dry rising mains).
Miscellaneous
BS 7176: 2007 (and 2011) Specification for resistance to ignition of upholstered furniture for non-domestic seating by testing composites.
BS 7273-4: 2007 Code of Practice for the operation of fire protection measures – Actuation of release mechanisms for doors.
BS 7671: 2008 (A1 2011; A2 2013) Requirements for electrical installations. IEE Wiring Regulations. Seventeenth Edition.
BS EN 1125: 2008 Building hardware. Panic exit devices operated by a horizontal bar, for use on escape routes.
BS EN 62305-1: 2011 Protection against lightning. General principles.
BS EN 62305-2: 2012 Protection against lightning. Risk Management.
BS EN 62305-3: 2011 Protection against lightning. Physical damage to structures and life hazard.
BS EN 62305-4: 2011 Protection against lightning. Electrical and electronic systems within structures.
BS 8300: 2009 (and 2010), CP for the design of buildings and their approaches to meet the needs of disabled people.
PAS 79:2020 Fire risk assessment
Fire Safety Act 2021
Risk Rating
LIKELIHOOD
-
-
Taking into account the fire prevention measures observed at the time of this risk assessment, it is considered that the hazard from fire (probability/likelihood of ignition) at these premises is:
- Extreme Harm
- Moderate Harm
- Slight Harm
SEVERITY
-
-
Taking into account the nature of the premises and the occupants, as well as the fire protection and procedural arrangements observed at the time of this fire risk assessment, it is considered that the Severity (consequences for life safety), in the event of fire would be:
- Critical Harm
- Major Harm
- Minor Harm
RISK LEVEL
-
-
Accordingly, it is considered that the risk to life from fire at these premises is:
- Trivial Risk
- Tolerable Risk
- Moderate Risk
- Substantial Risk
- Intolerable Risk
ACTION & TIMESCALE
-
A suitable risk-based control plan should involve effort and urgency that is proportionate to risk.
The following risk-based plan is based on one advocated by PAS79, the industry recognised guidance for fire risk assessment. -
Actions should be completed in the following timescales:
- Immediately
- Ugently
- Within 1-3 Months
- Within 3-6 Months
- No Actions Required
SIGNATURE
-
Assessors Signature







