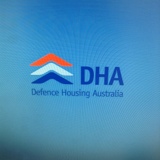Title Page
10 Year Anniversary CIC Report
-
Inspection type
-
Does the floorplan supplied match the property
Property Details
-
Property Address:
-
Date of Inspection:
-
Leasing Officer:
-
Ensuite:
-
No. of Bedrooms:
-
Garage:
Exterior Property
-
External doorbell or knocker
-
Window security screens
-
Window insect screens
-
Window locks to all opening windows
-
Ceiling - Insulation
Security Doors
-
Entry
-
Laundry
-
Family
-
Other
Deadlocks
-
Entry
-
Laundry
-
Garage internal access door
-
Sliding doors - keyed from inside
-
Patio bolts on sliding doors
Air Conditioning/Heating
-
Ducted air conditioning throughout
-
Suitable heating as per PCC
-
RC Split System A/C - Master bedroom
-
RC Split System A/C - Living area
Ceiling fans
-
Ceiling fans - Living areas - Where
-
Bedroom 1
-
Bedroom 2
-
Bedroom 3
-
Bedroom 4
-
Bedroom 5
General Items
-
Coat cupboard with hanging rod/ Utility cupboard
-
Coat hooks mounted on a board in proximity to front door
-
Ceramic tiles or similar high quality flooring to Family / Meals / Kitchen
-
Hot Water System - Update to 130L gas / 300L electric / 300L solar or instantaneous
-
Linen Cupboard
-
2 x Digital TV Aerial outlets ( one outlet to be in the Family/Meals/Kitchen area)
-
2 x Telephone connection outlets (one outlet to be in the Family/ Meals/ Kitchen area)
-
Covered entertainment area 15m2 or 10m2 if medium density - hard waterproof cover
-
Circulation fan outdoors under patio/ pergola
-
Fibre optic connection - must have uninterruptible back up battery
Additional Landscaping
-
Front yard - regional appropriate plants
-
Rear yard - regional appropriate plants
-
Rear yard - size m2
-
Edging to garden beds separating garden beds and lawn
-
External storage minimum 9m2
-
Clothes line min 28.5 lineal metres - hardstand under
-
Hard continuous path to clothes line
Master Bedroom
-
Full length mirror
-
2 lineal metres of hanging rail
-
shelving - take photo
All other Bedrooms - BIR with shelving
-
Bedroom 1
-
Bedroom 2
-
Bedroom 3
-
Bedroom 4
-
Bedroom 5
Bathroom and Ensuite
-
Separate toilet
-
Separate shower with ventilation / extraction
-
Towel rails for minimum 2 towels
Kitchen
-
Two double power points
-
Exhaust fan / rangehood
-
Separate pantry cupboard
-
Provision for dishwasher incl access holes
Laundry
-
Clothes dryer support panel
-
Laundry tub
-
Broom cupboard
-
High shelf for storage (can be part of the broom cupboard if in laundry)
TOTAL COST ESTIMATED
-
Total Cost Estimated
Comments/Recommendations
-
Comments/Recommendations:







