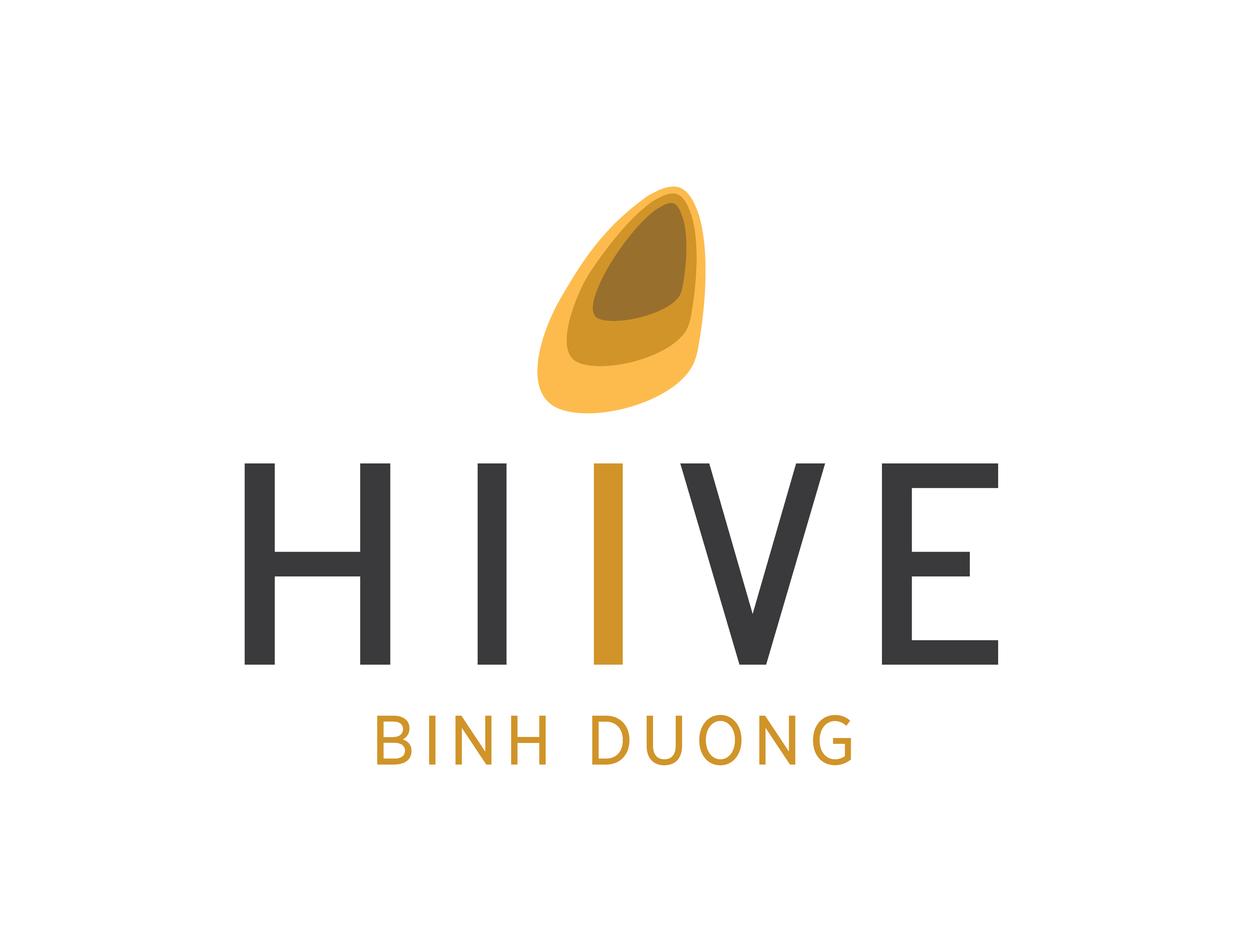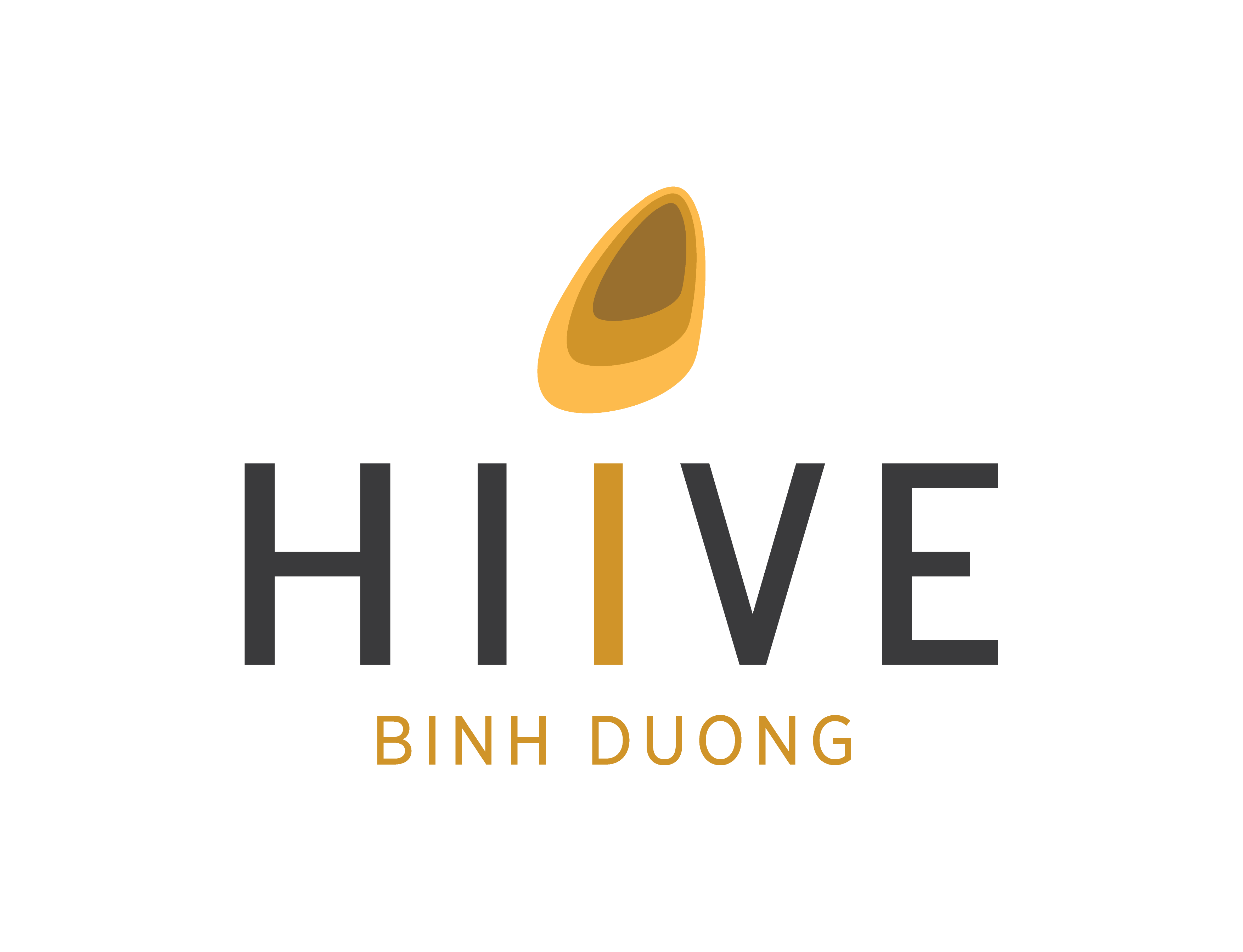Title Page
-
Inspection Area
-
Inspected By
-
Conducted on
2nd FLOOR
Meeting Room 1 - Small
-
Ceiling
-
Floor
-
Walls
-
Door
-
Painting
-
Tiling
-
Lights
-
Window
-
Vents/AC
-
Electricity
-
Socket
-
Signage
-
Sound System
-
Internet Access
-
Noise Testing
-
Fire Alarm System
Meeting Room 2 - Medium
-
Ceiling
-
Floor
-
Walls
-
Door
-
Painting
-
Tiling
-
Lights
-
Window
-
Vents/AC
-
Electricity
-
Socket
-
Signage
-
Sound System
-
Internet Access
-
Noise Testing
-
Fire Alarm System
Meeting Room 3 - Large
-
Ceiling
-
Floor
-
Walls
-
Door
-
Painting
-
Tiling
-
Lights
-
Window
-
Vents/AC
-
Electricity
-
Socket
-
Signage
-
Sound System
-
Internet Access
-
Noise Testing
-
Fire Alarm System
Stair
-
Stairs
-
Ladders/Handrails
Buffet Area
-
Ceiling
-
Floor
-
Walls
-
Painting
-
Tiling
-
Lights
-
Window
-
Vents/AC
-
Electricity
-
Socket
-
Signage
-
Fire Alarm System
-
Water - for Coffee Machine
-
Furniture
-
Induction
Restaurant Area
-
Ceiling
-
Floor
-
Walls
-
Painting
-
Tiling
-
Lights
-
Window
-
Vents/AC
-
Electricity
-
Socket
-
Signage
-
Fire Alarm System
-
Furniture
Balcony
-
Finish
Kitchen
-
Ceiling
-
Floor
-
Walls
-
Painting
-
Tiling
-
Lights
-
Window
-
Vents/AC
-
Electricity
-
Socket
-
Signage
-
Fire Alarm System
-
Furniture
-
Furniture
-
Chiller Storage
-
Freezer Storage
-
Dry Storage
-
Preparation Area
-
Pantry Area
-
Chef Office
-
Main Kitchen
-
Cold Kitchen
-
Stewarding
-
Pickup Area
-
Doors
Office
-
Entrance door
-
Window
-
Fire Alarm System
-
Ceiling
-
Floor
-
Walls
-
Glass Walls
-
Furniture
-
Doc Store
-
Server Room
-
Interview Room
-
WC
FF&E Store
-
Ceiling
-
Floor
-
Walls
-
Door
-
Painting
-
Tiling
-
Lights
-
Window
-
Vents/AC
-
Electricity
-
Socket
-
Signage
-
Fire Alarm System
Housekeeping
-
Ceiling
-
Floor
-
Walls
-
Door
-
Painting
-
Tiling
-
Lights
-
Window
-
Vents/AC
-
Electricity
-
Socket
-
Signage
-
Fire Alarm System
Training Room
-
Ceiling
-
Floor
-
Walls
-
Door
-
Painting
-
Tiling
-
Lights
-
Window
-
Vents/AC
-
Electricity
-
Socket
-
Signage
-
Fire Alarm System
General Store
-
Ceiling
-
Floor
-
Walls
-
Door
-
Painting
-
Tiling
-
Lights
-
Window
-
Vents/AC
-
Electricity
-
Socket
-
Signage
-
Fire Alarm System
Beverage Area
-
Ceiling
-
Floor
-
Walls
-
Door
-
Painting
-
Tiling
-
Lights
-
Window
-
Vents/AC
-
Electricity
-
Socket
-
Signage
-
Fire Alarm System
WC
-
Ceiling
-
Floor
-
Wall
-
Light
-
Vents
-
Counter
-
Lavabo
-
Mirror
-
Toilet Tank
-
Toiler Seat
-
Toilet Flush
-
Faucet Handle
Elevator
-
Signage
-
Elevator Hall Lantern
-
Elevator Air-con
-
Floor
-
Ceiling
-
Speed
-
Light
Corridor
-
Ceiling
-
Floor
-
Walls
-
Painting
-
Tiling
-
Lights
-
Window
-
Vents/AC
-
Electricity
-
Socket
-
Signage
-
Fire Alarm System
-
CCTV
COMPLETION
Completion
-
Remarks & recommendations
-
Full name & signature








