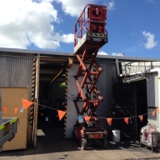Information
-
Document No.
-
Audit Title
-
Client / Site
-
Conducted on
-
Prepared by
-
Location
-
Personnel
1.0 - Previous inspection
-
1.1 - Are actions from previous inspection in action database and completed?
2.0 - Traffic Controls
-
2.1 - Are roads and traffic control to expected standard? Separation, signage etc
-
2.2 - Are parking arrangements to standard? Segregated light vehicle parkup, reverse parking, fundamentally stable?
-
2.3 - Are vehicles and plant to standard? Sample daily inspection completion.
-
2.4 - Are pedestrian areas defined clearly
3.0 - Building and Structural Safety
-
3.5 - Is the area free from rubbish, paper, fuel for fire?
-
3.6 - Are facilities in hygienic condition? Sample kitchens, toliets, and dining areas
-
3.7 - Is lighting adequate in work areas and buildings
-
3.8 - Air conditioning systems regularly maintained?
-
3.9 - Are all portable buildings tied to adequate footings?
4.0 Electrical Safety
-
4.1 - Sample electrical leads and portable electrical equipment. Are tags in date? is equipment in good order?
-
4.2 - Safety switches operational? Sample.
-
4.3 - Are there powerline crossings in the area? If so is signage in place indicating height restrictions
5.0 Mechanical Safeguarding
-
5.1 Are all rotating parts and pinch points guarded
-
5.2 - Do all machines or plant have emergency stops in place
6.0 Chemical Storage and safety
-
6.1 - Gas Storage. Are all gas cylinders stored appropriately, segregated, and do the storage areas have appropriate signage
-
6.2 - Does the area have MSDS available for all chemicals? Are Hazardous Substances identified? Are all chemical containers labelled?
-
6.3 - Is there an up to date emergency manifest for chemicals readily available?
7.0 Emergencies
-
7.1 - Are Fire Extinguishers and suppression systems in order? Sample fire extinguishers, hoses, and automatic systems. Check inspection tags, condition, mounting, free from obstacles
-
7.2 - Are walkways clear, emergency exits clear, and evacuation points clear?
-
7.3 - Evacuation routes clear and operatonal?
-
7.4 - When was last evacuation exercise? Over 6 months?
-
7.5 - Are first aid facilities adequate? Available, contents in good condition, inspected? Are kits labelled and signposted? Are emergency numbers signposted?
8.0 Other Critical Equipment
-
8.1 - Sample of lifting equipment. Is all equipment tagged, in date, and in good order?
-
8.3 - Is equipment used for gas welding and oxy cutting in reasonable condition?
-
8.4 - Are ladders in good condition?
9.0 Workshops and work areas
-
9.1 - Are all work areas defined, barricaded where required, with good housekeeping standards applied?
-
9.2 - Storage designed to minimise lifting problems?
10.0 Environmental Hazard control
-
10.1 - Are waste bins provided and is waste segregated as required?
-
10.2 - Are liquid storages bunded
-
10.3 - Are there spill response kits readily available and in serviceable condition?
-
10.4 - Are drains marked and clear of chemicals and rubbish
-
10.5 - Are oil separators and sumps serviceable?
-
10.6 - Drip pans to prevent spillage?
-
10.7 - Is the noise and vibration reasonable level? Has this area been tested in past 12 months?
11.0 Energy and greenhouse gases
-
11.1 - is there evidence of responsible use of energy. Are lights left on, are machines left on unoccupied.
12.0 - Mobile Plant and equipment
Sign Off
-
Auditor's signature






