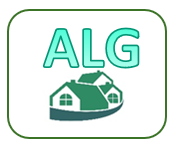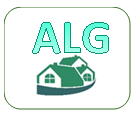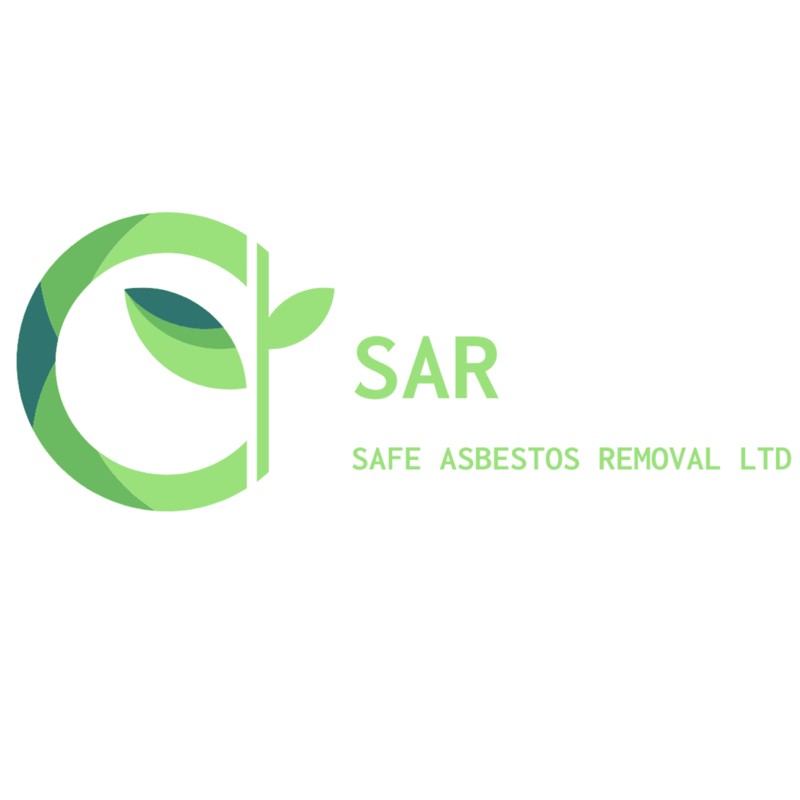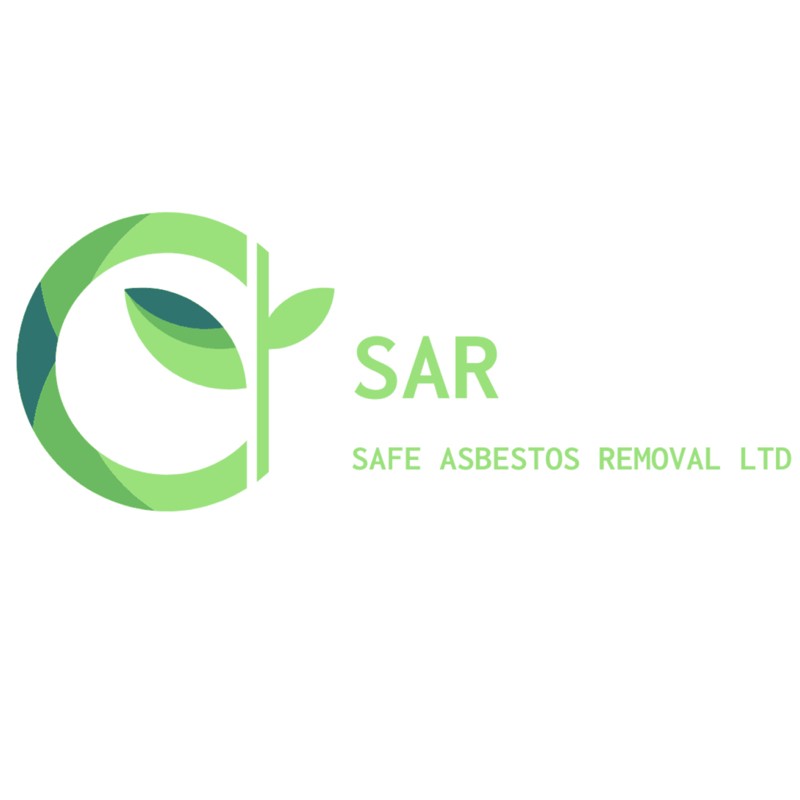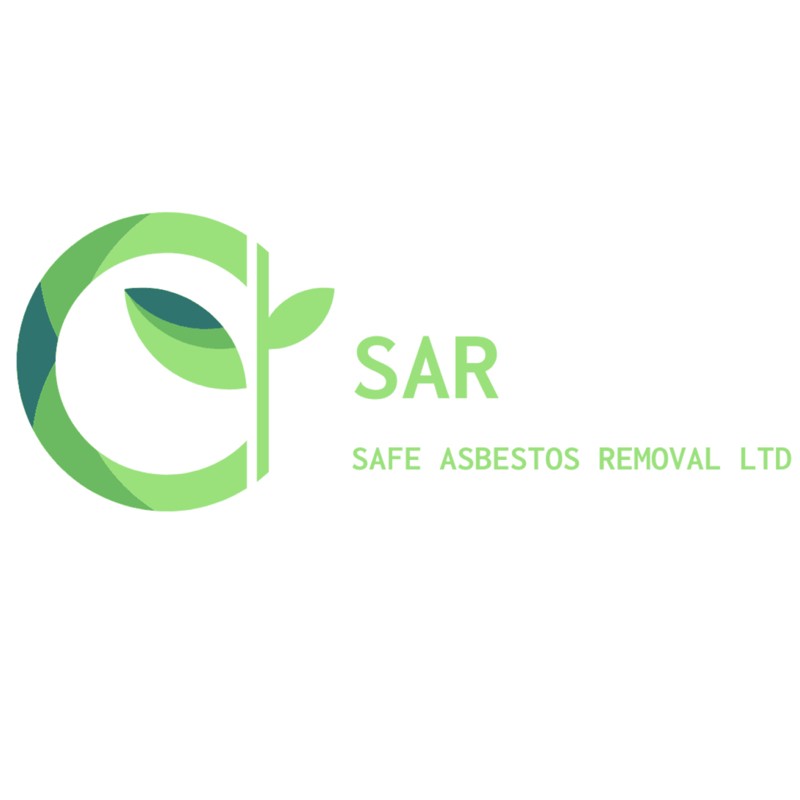Information
-
Audit Title
-
Conducted on
-
Prepared by
Tenant/Homeowner Details
-
Name
-
Address
-
Phone Number
-
Mobile Number
-
Email Address
-
Preferred Time of Contact
- Morning
- Afternoon
- Evening
- Monday
- Tuesday
- Wednesday
- Thursday
- Friday
- Saturday
- Sunday
-
Preferred Contact Method
- Landline
- Mobile
- Letter
Installing Company Details
-
CIGA Guarantee Required
-
Company Name
-
Company Address
- 3 Y Graig, Llantrisant, CF72 8FB
- WYASTONE BUSINESS PARK, MONMOUTH, NP25 3SR
-
Phone Number
-
Email Address
Property details
Property Details
-
Property Type
- Mid-Terrace
- End terrace
- Semi-detached
- Detached
- Lower Flat
- Middle Flat
- Top Flat
- Maisonette
- Other
-
Building finish
- Brick
- Cotswold Stone
- Render
- Pebble Dash
-
Number of Bedrooms
- 1
- 2
- 3
- 4
- 5
- 6
-
Main Heating Type
- Gas
- Oil
- Solid Fuel
- Electric
- Other
-
Insulation Works Required
- Loft Insulation
- Cavity Wall Insulation
- Draught Proofing
- Extraction
- Underfloor Insulation
- Internal Wall Insulation
- Ventilation
- External Wall Insulation
- Party Wall Insulation
-
Structural condition
-
External Wall Condition
-
Adequate ventilation to work area
-
Any evidence of dampness or water damage?
-
Photo of each elevation
-
Special Instructions
Access
-
On site parking
-
Access Issues
-
Access Equipment Required
- None
- Ladders
- Tower
- Scaffolding
- Cherry Picker
- Scissor lift
- Spider
- Conservatory Ladder
Cavity Wall Insulation
Details
-
Total area to be insulated
-
Loft Space/hatch photo
-
Floor Type?
-
Existing room ventilation present?
-
Type of room ventilation present?
- Mechanical Extraction
- Passive Ventilation system
- Bedroom Ventilation
- Pantry Ventilation
- Window Trickle Vents
-
Required material
-
Average Cavity Depth
- 40mm
- 45mm
- 50mm
- 55mm
- 60mm
- 65mm
- 70mm
- 75mm
- 80mm
- 85mm
- 90mm
- 95mm
- 100mm
- 105mm
- 110mm
- 115mm
- 120mm
- 125mm
- 130mm
- 135mm
- 140mm
- 145mm
- 150mm
- 155mm
- 160mm
- 165mm
- 170mm
- 175mm
- 180mm
- 185mm
- 190mm
- 195mm
- 200mm
-
Boroscope photo
-
Cavity Depth Photo
-
Number of Cavity brushes required
-
Combustion vent required?
-
Photo of appliance requiring combustion vent
-
Any Remedial Works Required before installation?
-
List All Remedial Works Required
- Gutter Clearance Required
- French drain required
- Render Cracks to be sealed
- Spalled brickwork to be replaced
- Chemical Damp course to be injected
- Climbing plants to be removed
- Re-pointing of mortar beds required
- Render to floor to be bellcasted
-
Images identifying remediation work required
-
Remedial Work to be completed by?
- Installing Company
- Client
- Both
-
Photo of access issues
-
Chimneys Present?
- Yes
- No
-
Location of Chimneys
- Internal
- External
- Front Elevation
- Rear Elevation
- Left Hand Elevation
- Right Hand Elevation
- None
-
DPC minimum 150mm above floor level?
Extraction
-
Total area to be extracted
-
Reason for extraction
- Voids identified in insulation leading to cold bridging
- Saturated Insulation causing internal Damp issues
- Timber Framed property not suitable for retro-fit insulation
- Steel Framed property not suitable for retro-fit insulation
- Areas of rubble identified within the cavity
- Wall tie failure
-
Material being extracted
-
Recommended cavity drying time
-
Are all apertures sealed internally
-
Moisture reading results
-
Has client been advised on extent of drilling and core holes?
Loft Insulation
-
Photo of loft
-
Area to be insulated
-
Existing Depth
- 0mm
- 50mm
- 70mm
- 100mm
- 150mm
- 200mm
- 250mm
- 270mm
- 300mm
-
Photo of existing depth
-
Depth to be added
-
Loft drawing
-
Relay Required
-
Please note any pipe work that required lagging
-
Loft hatch needing DP/Insulating?
-
Loft vents required
-
Areas to be omitted
-
Walkway required
-
Loft clearance
-
Additional notes
Condensation and Ventilation and Other Property Issues
Condensation or Damp Issue
-
Add media
Other Property Issues
-
Add media
Dynamic Risk Assessment & Client Declaration
Dynamic Risk Assessment
-
I confirm that I have explained to the customer the reason for and remediation action required regarding the items recorded in the CWI section to ensure the suitability of the property to receive cavity wall insulation.
-
Assessors Signature
-
I confirm I have received a full explanation and understand the remediation actions needed to complete prior to installation of cavity wall insulation.
-
Client Signature
-
I have assessed the conditions on site ensuring there is adequate ventilation and no evidence of damp or excessive condensation issues. Unless listed below, there are no additional significant hazards observed that are not addressed in the generic risk assessment for the work to be undertaken.
-
Assessors signature
-
Client signature
