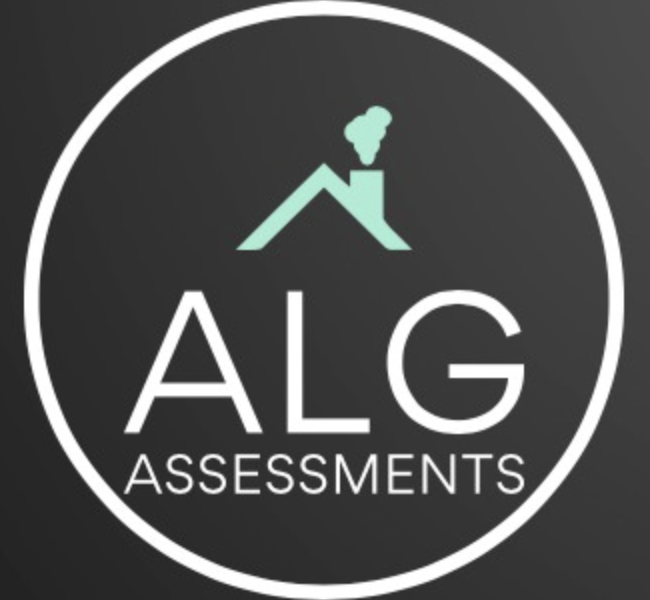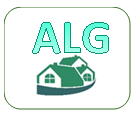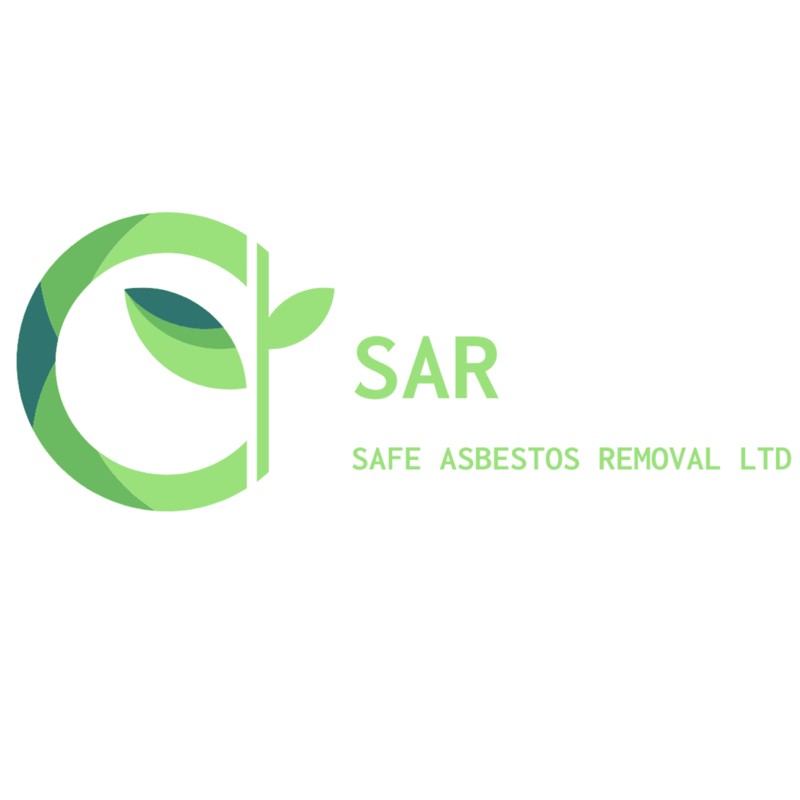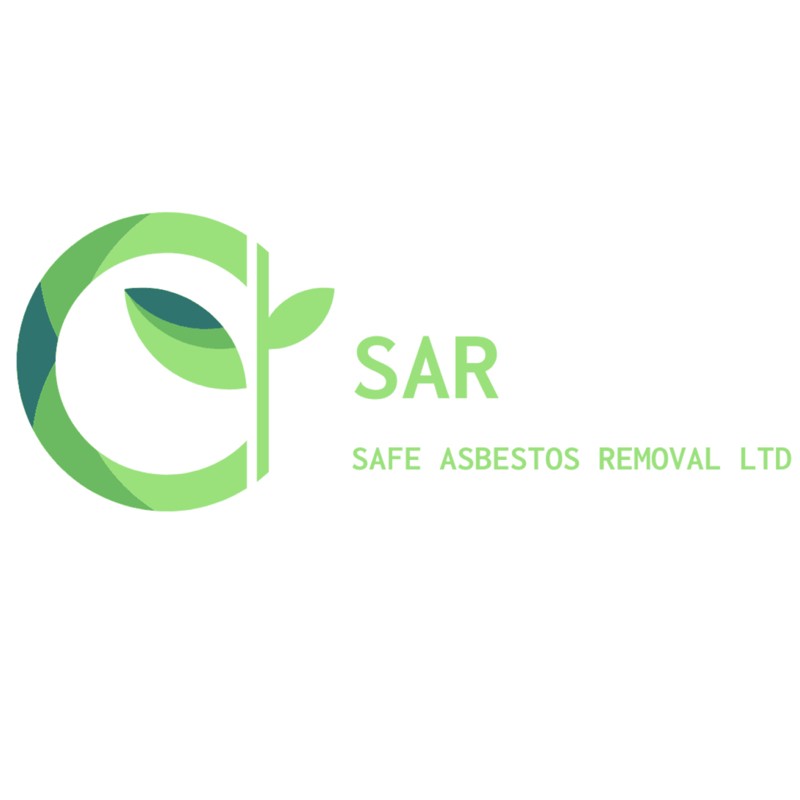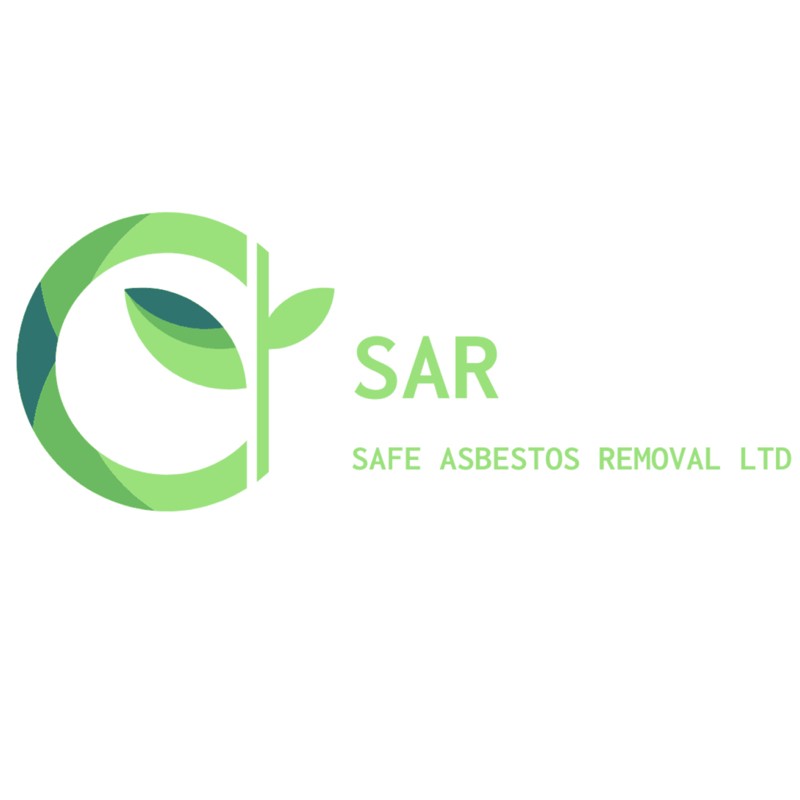Information
-
Audit Address
-
Conducted on
-
Prepared by
-
Property Tenure
-
Landlord
- Taff Housing Association
- Monmouthshire Housing Association
- Tai Calon
- Hafod Housing Association
- Merthyr Valley Homes
- Wales & West
- Cynon Taff
- Stonewater HA
-
Weather Conditions
-
Orientation of Front Elevation
- North
- South
- East
- West
- North East
- North West
- South East
- South West
Tenant/Homeowner Details
-
Name
-
Address
-
Phone Number
-
Email Address
-
Preferred Time of Contact
- Morning
- Afternoon
- Evening
-
CIGA Guarantee Required
Property details
Property Details
-
Property Type
- House
- Bungalow
- Flat
- Maisonette
-
Detachment
-
Number of Occupants
- 1
- 2
- 3
- 4
- 5
- 6
-
Detachment
-
Flat position
-
Building finish
- Brick
- Cotswold Stone
- Render
- Pebble Dash
- Granite/Winstone
- Sandstone
- System Built
- Solid Brick (Headers + Stretchers)
-
Type of mortar joint
-
Is mortar joint suitable for Cavity Wall Insulation
-
Is mortar joint suitable for Cavity Wall Insulation
-
Is mortar joint suitable for Cavity Wall Insulation
-
Is mortar joint suitable for Cavity Wall Insulation
-
Number of Bedrooms
- 1
- 2
- 3
- 4
- 5
- 6
-
Main Heating Type
- Gas
- Oil
- Solid Fuel
- Electric
- LPG
- Biomass
- ASHP
- GSHP
-
Structural condition
-
Adequate ventilation to work area
-
Any evidence of damp identified
-
Fabric part of building damp identified
-
Type of damp identified
- Penetrative damp
- Rising damp
-
Area identified and cause
- Living room
- Dining room
- Bedrooms
- Kitchen
- Bathroom
- Entrance Hall
- Landing area
-
Cause
- Voids identified in insulation leading to cold bridging
- Saturated Insulation causing penetrating damp issues
- Timber Framed property not suitable for retro-fit insulation
- Steel Framed property not suitable for retro-fit insulation
- Areas of rubble identified within the cavity
- Wall tie failure
- Over Bonded bead leading to moisture tracking
- Failed Urea formaldehyde foam insulation
-
Cause
- Voids identified in insulation leading to cold bridging
- Saturated Insulation causing penetrating damp issues
- Timber Framed property not suitable for retro-fit insulation
- Steel Framed property not suitable for retro-fit insulation
- Areas of rubble identified within the cavity
- Wall tie failure
- Over Bonded bead leading to moisture tracking
- Failed Urea formaldehyde foam insulation
-
Cause
- Voids identified in insulation leading to cold bridging
- Saturated Insulation causing penetrating damp issues
- Timber Framed property not suitable for retro-fit insulation
- Steel Framed property not suitable for retro-fit insulation
- Areas of rubble identified within the cavity
- Wall tie failure
- Over Bonded bead leading to moisture tracking
- Failed Urea formaldehyde foam insulation
-
Cause
- Voids identified in insulation leading to cold bridging
- Saturated Insulation causing penetrating damp issues
- Timber Framed property not suitable for retro-fit insulation
- Steel Framed property not suitable for retro-fit insulation
- Areas of rubble identified within the cavity
- Wall tie failure
- Over Bonded bead leading to moisture tracking
- Failed Urea formaldehyde foam insulation
-
Cause
- Voids identified in insulation leading to cold bridging
- Saturated Insulation causing penetrating damp issues
- Timber Framed property not suitable for retro-fit insulation
- Steel Framed property not suitable for retro-fit insulation
- Areas of rubble identified within the cavity
- Wall tie failure
- Over Bonded bead leading to moisture tracking
- Failed Urea formaldehyde foam insulation
-
Area identified and cause
-
Type of damp identified
- Dry Rot
- Wet Rot
- Wood Worm
-
Area identified and cause
-
Area identified and cause
-
Area identified and cause
-
Is there evidence of mould present
-
Is mould found in multiple locations
-
Rooms mould has been identified
- Living room
- Dining room
- Bedrooms
- Kitchen
- Bathroom
- Entrance Hall
- Landing area
-
Is the mould well established
-
Is the mould well established
-
Is the mould well established
-
Is the mould well established
-
Is the mould well established
-
Is the area of mould more than 1m2 in each location identified
-
Are there any occupants under the age of 14 or over the age of 65 residing in the property
-
Do any occupants suffer with existing skin or respiratory problems
-
Do any occupants suffer with a compromised immune system
-
Photo of each elevation
-
Insulation Works Required
- None
- Loft Insulation
- Cavity Wall Insulation
- Extraction
- Underfloor Insulation
- Internal Wall Insulation
- Ventilation
- External Wall Insulation
- Party Wall Insulation
- Wall Tie Replacement
- Flat Roof Insulation
- External Wall Insulation below base track
- Room in Roof Insulation
- Insulated Plasterboard
-
Photo Of Loft
-
Total Loft Area to be insulated
-
Existing Depth
- 0mm
- 50mm
- 70mm
- 100mm
- 150mm
- 200mm
- 250mm
- 270mm
- 300mm
-
Depth to installed
- 100mm
- 150mm
- 200mm
- 250mm
- 300mm
- 400mm
- 500mm
- 600mm
-
Relay Required
-
Tanks & Pipes need insulating
-
Any high amp cables present
-
Loft hatch needing DP/Insulating
-
Loft Vents Required
-
Down lights present
-
How many
-
F rated covers required
-
Walkway required
-
Are all elevations of the property deemed suitable for cavity wall insulation and meet CIGA/IAA methodology requirements?
-
Cavity Wall Insulation Total Area
-
Loft Hatch Photo
-
Floor Type
-
Required Material
-
KIWA Certification number
-
Existing Ventilation present
-
Type of room ventilation present
- Intermittent Extraction Ventilation
- Decentralised Mechanical Extraction
- Bedroom Ventilation
- Window Trickle Vents
- Positive Input Ventilation
- MVHR
- Centralised Mechanical Extraction
-
Average Cavity depth
- 40mm
- 45mm
- 50mm
- 55mm
- 60mm
- 65mm
- 70mm
- 75mm
- 80mm
- 85mm
- 90mm
- 95mm
- 100mm
- 105mm
- 110mm
- 115mm
- 120mm
- 125mm
- 130mm
- 135mm
- 140mm
- 145mm
- 150mm
- 155mm
- 160mm
- 165mm
- 170mm
- 175mm
- 180mm
- 185mm
- 190mm
- 195mm
- 200mm
-
Borescope Image
-
Cavity depth image
-
Number of cavity brushes required
-
Combustion Vent required
-
Image of appliance
-
Remedial works required
-
List of works required
- Gutter Clearance Required
- French drain required
- Render Cracks to be sealed
- Spalled brickwork to be replaced
- Climbing plants to be removed
- Re-pointing of mortar beds required
- Render to floor to be bellcasted
- Internal plaster to be stripped back, tanked and re-plastered
-
To be completed by
-
DPC above floor level
-
Any access issues
-
Images of access issues
-
Total Area to be Extracted
-
Reason for extraction
- Voids identified in insulation leading to cold bridging
- Saturated Insulation causing penetrating damp issues
- Timber Framed property not suitable for retro-fit insulation
- Steel Framed property not suitable for retro-fit insulation
- Areas of rubble identified within the cavity
- Wall tie failure
- Over Bonded bead leading to moisture tracking
- Failed Urea formaldehyde foam insulation
-
Material being extracted
- Bead
- White Fibre
- Yellow Fibre
- Rockwool
- Foam
-
Recommended cavity drying time
-
What type of ventilation is required
- Decentralised Mechanical Extraction ventilation
- Trickle Ventilation
- Demand control extraction vent
- Positive input ventilation
-
Rooms requiring Mechanical extraction ventilation
- Kitchen
- Bathroom
- Utility Room
- Ensuite Bathroom
- Wet Room
-
Rooms requiring trickle ventilation
- Living Room
- Dining Room
- Bedrooms
- Kitchen
- Bathroom
-
Rooms requiring demand control extraction vents
- Living room
- Dining room
- Bedrooms
- Kitchen
- Bathroom
- Entrance Hall
- Landing area
-
Reason for ventilation requirements
-
Total Area to be insulated
-
Is there sufficient ventilation to the underfloor area?
-
How many additional vents are to be installed?
-
Will Carpets/ Laminate flooring need to be uplifted?
-
Depth between floorboard and base?
- 100mm
- 150mm
- 200mm
- 250mm
- 300mm
- 400mm
- 500mm
- 600mm
-
Joist depth?
- 100mm
- 150mm
- 200mm
- 250mm
- 300mm
- 400mm
- 500mm
- 600mm
-
Is there any visible evidence of rotten timber joists present?
-
Caveat for External Wall Insulation
- This would be classed as an improvement to the original construction of the home. The landlord is not legally required to carry out any improvements or bring up to current standards unless an element is defective to the extent that it requires complete replacement or minimum energy performance standards for the home are not met. The design and specification of any recommended improvement works should be determined following further investigation to confirm its suitability.
Access
-
On site parking
-
Reason for poor parking
-
Access Equipment Required
- None
- Ladders
- Tower
- Scaffolding
- Cherry Picker
- Scissor lift
- Spider
- Conservatory Ladder
- Step Ladders
RAG Analysis, Summary and Costings
Summary of issues identified and causes
-
RAG Analysis of defects
-
Timeframe for remediation of defects
-
Timeframe for remediation of defects
-
Timeframe for remediation of defects
-
Issues Identified
Inspection Summary and Recommendations
-
Summary of measures and remediation works
- Extraction of failed cavity wall insulation
- Top up existing loft insulation
- Cut in and relay existing loft insulation with minimal extra insulation installed
- Install Decentralised mechanical extraction ventilation
- Internal walls to be stripped back to brick, tanked and re-plastered
- French drains to be installed
- Install External Wall Insulation
- Service PIV ventilation unit
- Isolate existing wall ties and install new
- Extract rubble and debris from within the cavity
- Extract existing loft insulation due to rodent infestation and install new
- Install Cavity Wall Insulation
- Install Internal Wall Insulation
- Install Flat Roof Insulation
- Install Demand control extraction ventilation
- Install Trickle Ventilation in windows
- Install PIR board to sloping ceilings
- Install Room in Roof insulation
- Install Insulated Plaster board
- Apply Storm Dry to external walls
-
Cost of Extraction Works
-
Cost of Loft Insulation works
-
Cost of loft relay works
-
Cost of DMEV installation works
-
Cost of remedial works
-
Cost of installation of French Drain
-
Cost of EWI works
-
Cost of servicing PIV works
-
Cost of Wall tie works
-
Cost of Rubble extraction works
-
Cost of loft extraction works
-
Cost of installation of CWI works
-
Cost of installation of IWI works
-
Cost of installation of FRI works
-
Cost of installing Demand control extraction ventilation works
-
Cost of installing Trickle ventilation works
-
Cost of installing PIR insulation board works
-
Cost of installing RIR works
-
Cost of installing Insulated Plasterboard works
-
Total Cost of Works to be supplied
-
Reference Number
Disclaimer
Dynamic Risk Assessment
-
Disclaimer
- This report has been prepared by Surveying Cymru on behalf of Merthyr Valley Homes in connection with the borescope inspection at the aforementioned property and takes into account their particular instructions and requirements. It is not intended for and should not be relied on by any third party and no responsibility is undertaken to any third party. We accept no duty or responsibility including negligence to any party other than Merthyr Valley Homes and disclaim all liability of any nature whatsoever to any such party in respect of this report. Any view or opinions within this report are solely those of the author and all information contained within it is confidential and intended solely for the use of the individual, or entity, to whom it is addressed.
- This report has been prepared by Surveying Cymru on behalf of Monmouthshire Housing Association in connection with the borescope inspection at the aforementioned property and considers their particular instructions and requirements. It is not intended for and should not be relied on by any third party and no responsibility is undertaken to any third party. We accept no duty or responsibility including negligence to any party other than Monmouthshire Housing Association and disclaim all liability of any nature whatsoever to any such party in respect of this report. Any view or opinions within this report are solely those of the author and all information contained within it is confidential and intended solely for the use of the individual, or entity, to whom it is addressed.
- This report has been prepared by Surveying Cymru on behalf of Taff Housing Association in connection with the borescope inspection at the aforementioned property and takes into account their particular instructions and requirements. It is not intended for and should not be relied on by any third party and no responsibility is undertaken to any third party. We accept no duty or responsibility including negligence to any party other than Taff Housing Association and disclaim all liability of any nature whatsoever to any such party in respect of this report. Any view or opinions within this report are solely those of the author and all information contained within it is confidential and intended solely for the use of the individual, or entity, to whom it is addressed.
- This report has been prepared by Surveying Cymru on behalf of Wales & West HA in connection with the borescope inspection at the aforementioned property and takes into account their particular instructions and requirements. It is not intended for and should not be relied on by any third party and no responsibility is undertaken to any third party. We accept no duty or responsibility including negligence to any party other than Wales & West HA and disclaim all liability of any nature whatsoever to any such party in respect of this report. Any view or opinions within this report are solely those of the author and all information contained within it is confidential and intended solely for the use of the individual, or entity, to whom it is addressed.
- This report has been prepared by Surveying Cymru on behalf of Tai Calon in connection with the borescope inspection at the aforementioned property and takes into account their particular instructions and requirements. It is not intended for and should not be relied on by any third party and no responsibility is undertaken to any third party. We accept no duty or responsibility including negligence to any party other than Tai Calon and disclaim all liability of any nature whatsoever to any such party in respect of this report. Any view or opinions within this report are solely those of the author and all information contained within it is confidential and intended solely for the use of the individual, or entity, to whom it is addressed.
- This report has been prepared by Surveying Cymru on behalf of Hafod Housing Association in connection with the borescope inspection at the aforementioned property and takes into account their particular instructions and requirements. It is not intended for and should not be relied on by any third party and no responsibility is undertaken to any third party. We accept no duty or responsibility including negligence to any party other than Hafod Housing Association and disclaim all liability of any nature whatsoever to any such party in respect of this report. Any view or opinions within this report are solely those of the author and all information contained within it is confidential and intended solely for the use of the individual, or entity, to whom it is addressed
- This report has been prepared by Surveying Cymru on behalf of Linc Cymru in connection with the borescope inspection at the aforementioned property and considers their particular instructions and requirements. It is not intended for and should not be relied on by any third party and no responsibility is undertaken to any third party. We accept no duty or responsibility including negligence to any party other than Linc Cymru and disclaim all liability of any nature whatsoever to any such party in respect of this report. Any view or opinions within this report are solely those of the author and all information contained within it is confidential and intended solely for the use of the individual, or entity, to whom it is addressed.Any view or opinions within this report are solely those of the author and all information contained within it is confidential and intended solely for the use of the individual, or entity, to whom it is addressed
- This report has been prepared by Surveying Cymru on behalf of the aforementioned client in connection with the borescope inspection at the aforementioned property and takes into account their particular instructions and requirements. It is not intended for and should not be relied on by any third party and no responsibility is undertaken to any third party. We accept no duty or responsibility including negligence to any party other than aforementioned client and disclaim all liability of any nature whatsoever to any such party in respect of this report. Any view or opinions within this report are solely those of the author and all information contained within it is confidential and intended solely for the use of the individual, or entity, to whom it is addressed.
-
I have assessed the conditions on site ensuring there is adequate ventilation and no evidence of damp or excessive condensation issues unless otherwise stated previously within the survey report. There are no additional significant hazards observed that are not addressed in the generic risk assessment for the work to be undertaken.
-
Assessors signature
