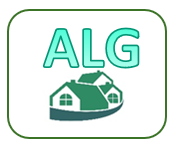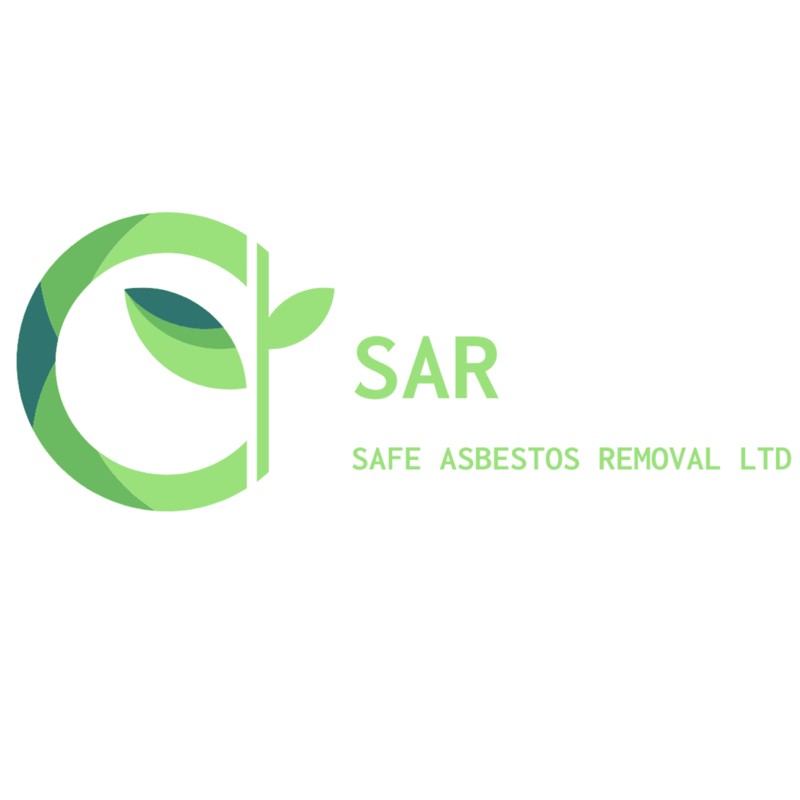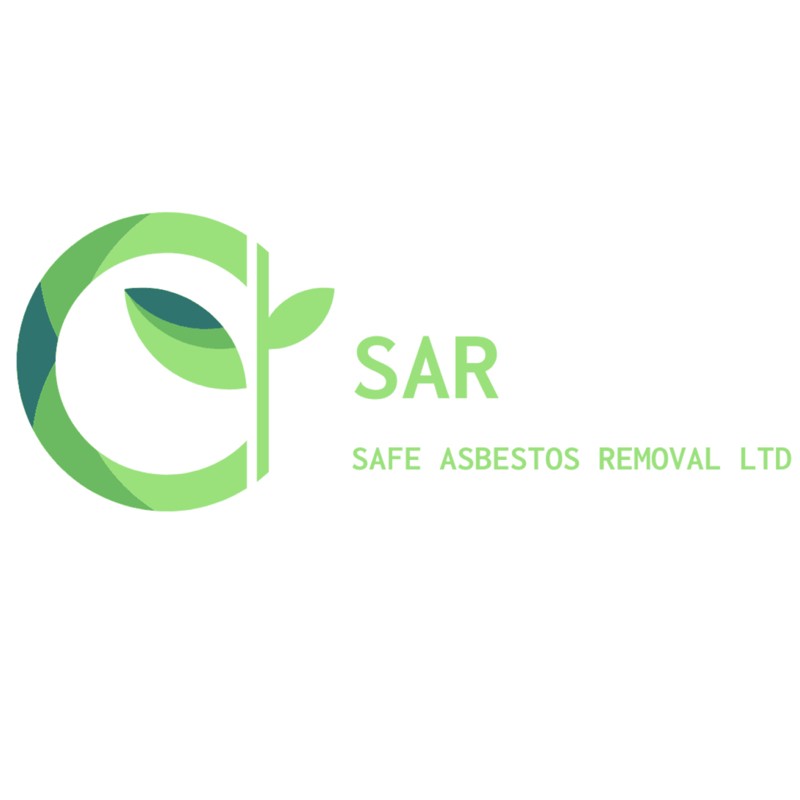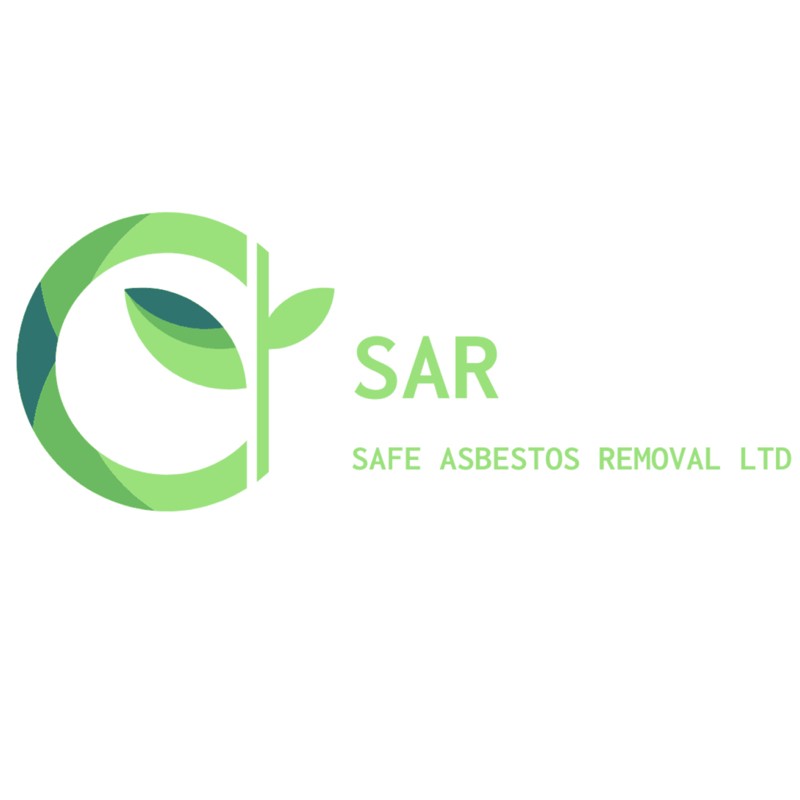Information
-
Audit Title
-
Conducted on
-
Prepared by
-
Property Tenure
-
Landlord
- Taff Housing Association
- Monmouthshire Housing Association
- Tai Calon
- Hafod Housing Association
- Merthyr Valley Homes
- Wales & West
-
Weather Conditions
Tenant/Homeowner Details
-
Name
-
Address
-
Phone Number
-
Email Address
-
Preferred Time of Contact
- Morning
- Afternoon
- Evening
- Monday
- Tuesday
- Wednesday
- Thursday
- Friday
- Saturday
- Sunday
-
CIGA Guarantee Required
Property details
Property Details
-
Property Type
- House
- Bungalow
- Flat
- Maisonette
-
Detachment
-
Detachment
-
Flat position
-
Building finish
- Brick
- Cotswold Stone
- Render
- Pebble Dash
-
Number of Bedrooms
- 1
- 2
- 3
- 4
- 5
- 6
-
Main Heating Type
- Gas
- Oil
- Solid Fuel
- Electric
- LPG
- Biomass
- ASHP
- GSHP
-
Structural condition
-
External Wall Condition
-
Adequate ventilation to work area
-
Any evidence of dampness or water damage?
-
Photo of each elevation
-
Special Instructions
-
Insulation Works Required
- Loft Insulation
- Cavity Wall Insulation
- Draught Proofing
- Extraction
- Underfloor Insulation
- Internal Wall Insulation
- Ventilation
- External Wall Insulation
- Party Wall Insulation
- Wall Tie Replacement
-
Photo Of Loft
-
Total Loft Area to be insulated
-
Existing Depth
- 0mm
- 50mm
- 70mm
- 100mm
- 150mm
- 200mm
- 250mm
- 270mm
- 300mm
-
Depth to installed
-
Relay Required
-
Tanks & Pipes need insulating
-
Loft hatch needing DP/Insulating
-
Loft Vents Required
-
Down lights present
-
How many
-
F rated covers required
-
Walkway required
-
Cavity Wall Insulation Total Area
-
Loft Hatch Photo
-
Floor Type
-
Required Material
-
Existing Ventilation present
-
Type of room ventilation present
- Mechanical Extraction Ventilation
- Passive Stack Ventilation system
- Bedroom Ventilation
- Pantry Ventilation
- Window Trickle Vents
- Positive Input Ventilation
-
Average Cavity depth
- 40mm
- 45mm
- 50mm
- 55mm
- 60mm
- 65mm
- 70mm
- 75mm
- 80mm
- 85mm
- 90mm
- 95mm
- 100mm
- 105mm
- 110mm
- 115mm
- 120mm
- 125mm
- 130mm
- 135mm
- 140mm
- 145mm
- 150mm
- 155mm
- 160mm
- 165mm
- 170mm
- 175mm
- 180mm
- 185mm
- 190mm
- 195mm
- 200mm
-
Borescope Image
-
Cavity depth image
-
Number of cavity brushes required
-
Combustion Vent required
-
Image of appliance
-
Remedial works required
-
List of works required
- Gutter Clearance Required
- French drain required
- Render Cracks to be sealed
- Spalled brickwork to be replaced
- Chemical Damp course to be injected
- Climbing plants to be removed
- Re-pointing of mortar beds required
- Render to floor to be bellcasted
- Internal plaster to be stripped back, tanked and re-plastered
-
To be completed by
-
DPC above floor level
-
Any access issues
-
Images of access issues
-
Total Area to be Extracted
-
Reason for extraction
- Voids identified in insulation leading to cold bridging
- Saturated Insulation causing internal Damp issues
- Timber Framed property not suitable for retro-fit insulation
- Steel Framed property not suitable for retro-fit insulation
- Areas of rubble identified within the cavity
- Wall tie failure
-
Material being extracted
- Bead
- White Fibre
- Yellow Fibre
- Rockwool
- Foam
-
Recommended cavity drying time
-
Damp reading results
-
Moisture reading results
Access
-
On site parking
-
Reason for poor parking
-
Access Equipment Required
- None
- Ladders
- Tower
- Scaffolding
- Cherry Picker
- Scissor lift
- Spider
- Conservatory Ladder
- Step Ladders
Condensation and Ventilation and Other Property Issues
Condensation or Damp Issue
-
Issues Identified
Other Property Issues
-
Issues Identified
Dynamic Risk Assessment & Client Declaration
Dynamic Risk Assessment
-
I confirm that I have explained to the customer the reason for and remediation action required regarding the items recorded in the CWI section to ensure the suitability of the property to receive cavity wall insulation.
-
Assessors Signature if applicable
-
I confirm I have received a full explanation and understand the remediation actions needed to complete prior to installation of cavity wall insulation.
-
Client Signature if applicable
-
Disclaimer
-
I have assessed the conditions on site ensuring there is adequate ventilation and no evidence of damp or excessive condensation issues. Unless listed previously within the survey report, there are no additional significant hazards observed that are not addressed in the generic risk assessment for the work to be undertaken.
-
Assessors signature










