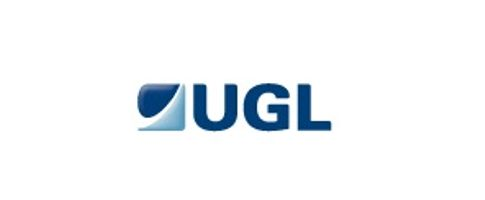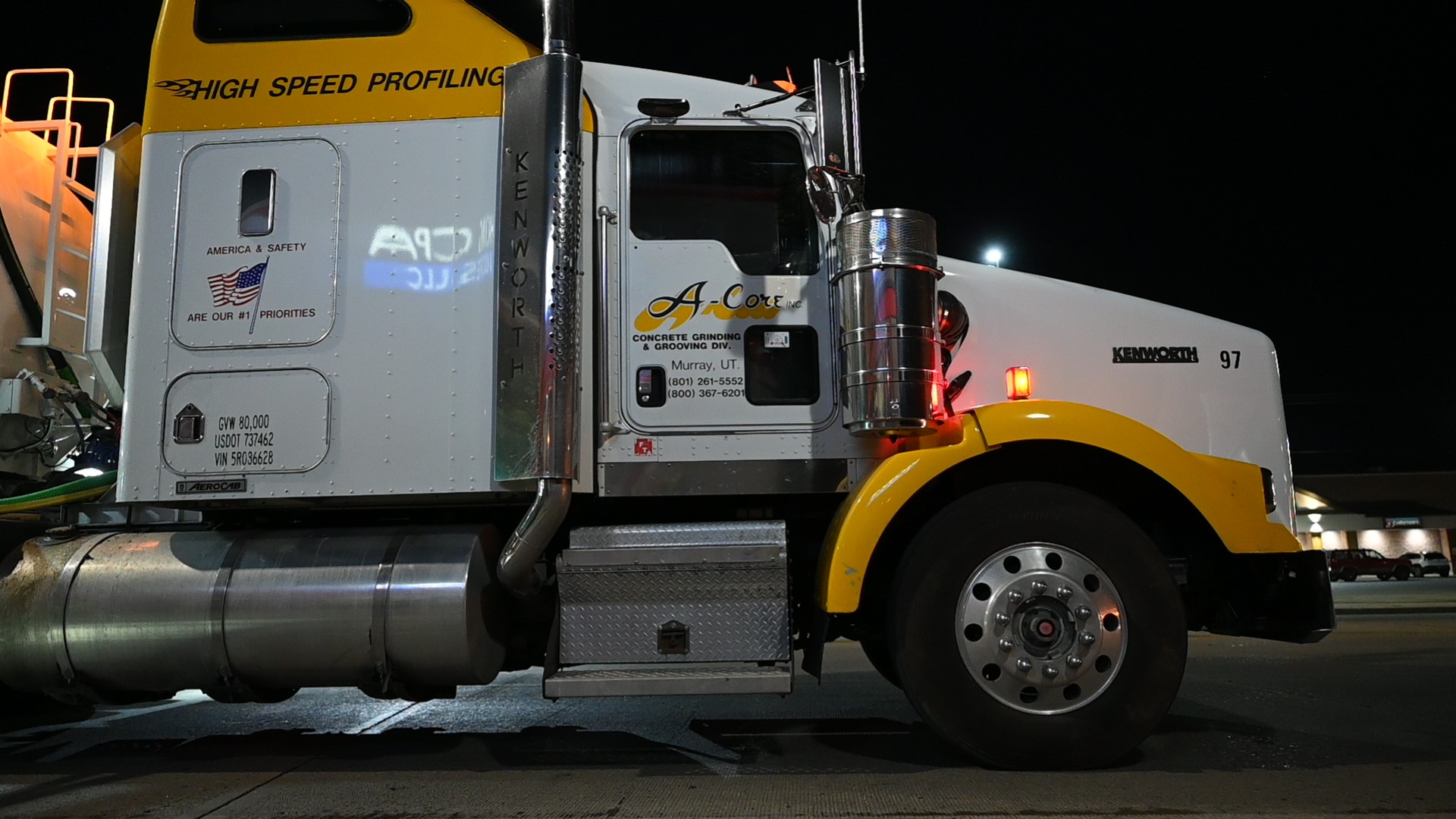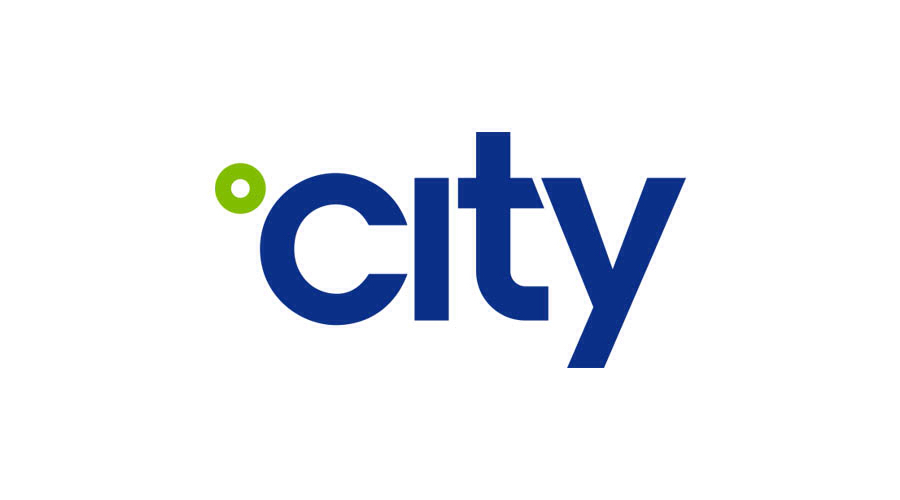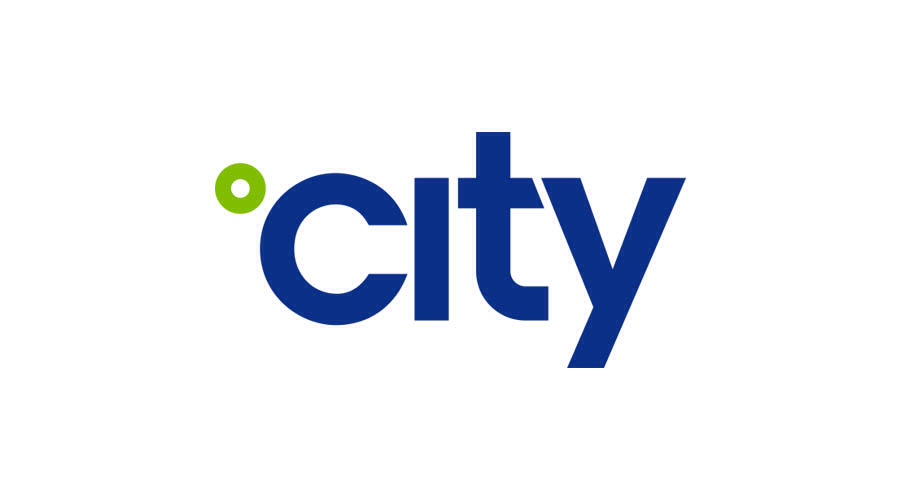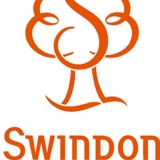Title Page
-
Annual Door Inspection
-
undefined
-
WO Number
-
Date
-
Person/s Performing Inspection
Annual Door Inspection
Lab Building
-
Annex workshop x 2
-
Office entry x 1
-
Lab storeroom x 1
-
Lab entry door x 1
-
Turnstile A entry x 1
-
Turnstile A exit x 1
-
Turnstile B entry x 1
-
Turnstile B exit x 1
Lab Workshop
-
Front entry x 1
-
Rear entry x 1
Water Treatment Plant
-
Water treatment west entry x 1
-
Water treatment north entry x 1
CRW Storage
-
Entry door x 1
-
Internal doors x 2
-
External double door x 1
CRW Sand Shed
-
Personal Door x 1
Vehicle Maintenance Shed
-
Doors x 2
-
Roller door x 4
Water Treatment Switch room
-
East entry door x 1
-
West Entry door x 1
-
Internal door x 1
-
Roller door x 1
Chemical Dosing Plant
-
Chemical dosing switch room door x 1
-
Chemical dosing office door x 1
-
Chemical dosing switch room rear door x 1
UPS Room
-
External & internal door A x 1
-
External & internal door B x 1
-
External & internal door C x 1
Domestic Water Filter Shed
-
External door x 1
-
Roller door x 1
Demin Plant Pump Annex
-
West door x 1
-
Internal door x 1
-
North Door x 1
-
Internal door x 1
Main Workshop
-
East entry single door x 1
-
Cleaner x 1
-
West double door entry x 1
-
Rear single entry x 1
-
Rear double door x 1
-
Plumber / electrician workshop x 1
-
Emergency control room x 1
-
Machine room gate x 1
-
Lunch room x 1
-
Toilets x 1
-
PPE storeroom x 1
-
South door east end x 1
-
South middle door x 1
-
South door at car park x 1
Canteen
-
Dining room entry door north x 1
-
Dining room entry door south x 1
-
Meeting room exit door x 1
-
Meeting room door x 2
-
kitchen entry x 1
-
kitchen exit x 1
1/2 Annex
-
1/2 Annex Ground Floor
-
Workshop consumable door x 1
-
Workshop consumable inner door x 1
Level 1
-
Wet racks north door x 1
-
Wet racks south door x 1
-
Male toilets x 1
-
Ammonia room x 1
1/2 Annex level 2
-
South door x 1
-
North door x 1
-
Cleaner door x 1
-
Toilet door x 1
-
Heavy work area x 1
-
Solvent room x 1
-
Blue light room x 1
-
Light workshop door x 1
1/2 Annex Level 3
-
Monitoring centre south door x 1
-
ICMS south door x 1
-
ICMS north door x 1
-
Monitoring centre north door x 1
1/2 Annex Unit 1 - DC Switch Room
-
East door x 1
-
North door x 1
2/3 Annex
-
2/3 Switch Room Ground Floor
-
South door x 1
-
North door x 1
-
West door x 1
-
East door entry (key only) x 1
2/3 Annex Level 1
-
Communications room x 1
-
Station relay room x 1
-
East door entry x 1
-
North door entry x 1
-
Simulator room x 1
-
Station dc switch room x 1
2/3 Annex level 2
-
Admin office south door x 1
-
Admin office north door x 1
-
Internal office doors x
2/3 Annex level 3 Monitoring Center
-
Control room south door x 1
-
Computer room door x 1
-
Control room north door x 1
2/3 Annex level 4
-
Admin office door north x 1
-
Admin office door south x 1
3/4 Annex
-
3/4 Annex Ground Floor
-
Electrical workshop x 1
-
Workshop consumable room x 1
-
South door x 1
-
East door x 1
3/4 Annex Level 1
-
Wet racks north door x 1
-
Wet racks south door x 1
-
DC switch room x 2
3/4 Annex Level 2
-
Light workshop office south door x 1
-
Light workshop office north door x 1
3/4 Annex level 3
-
Support office south door x 1
-
ICMS south door x 1
-
ICMS north door x 1
-
Support office north door x 1
-
Cleaners x 1
Polisher Rooms
-
Unit 1 x 1
-
Unit 2 x 1
-
Unit 3 x 1
-
Unit 4 x 1
Boiler House 1
-
Level 1
-
South door x 1
-
North door x 1
-
West Door x 1
-
West Door x 1
Level 3 Computer Relay Room
-
South door x 1
-
East door x 1
Level 4
-
Coal Receival Room
-
East end door x 1
-
South end door x 1
Level 5
-
West door south end x 1
-
West door north end x 1
Level 6
-
Roof entry x 1
Boiler House 2
-
Ground Level
-
South door x 1
-
West door x 2
-
North door x 1
-
West door x 1
Level 1
-
North door x 1
-
West door x 1
-
South door x 1
Level 3 Computer Relay Room
-
North door x 1
-
South door x 1
Coal Conveyor Room
-
South door x 1
Level 5
-
South door
Level 6
-
Roof entry / exit
Boiler House 3
-
Ground Level
-
South door x 1
-
West door x 1
-
North Door x 1
-
West door x 1
Level 1
-
South door x 1
-
East door x 1
-
North Door x 1
-
West door x 1
LEVEL 3 COMPUTER RELAY ROOM
-
North door x 1 - no access
-
South Door x 1 - No Access
Level 4
-
Coal conveyor room x 1
-
East end door x 1
-
South end door x 1
Level 5
-
West door south end x 1
-
West door north end x 1
Level 6
-
Door to roof x 1
Unit 3 Switch Room
-
Door 1
-
Door 2
-
Door 3
Boiler House 4
-
Ground level
-
South door entry x 1
-
West Door x 1
-
West Door north end x 1
-
North Door x 1
-
East Door north end x 1
-
East Door x 1
Level 1
-
South door x 1
-
West door x 1
-
East Door x 1
Level 3 Computer Relay Room
-
North door x 1 - no access
-
East door x 1 - no access
Level 4 Coal Conveyor
-
South end door x 1
-
North end door x 1
Level 5
-
Door to roof x 1
Level 6
-
Door to roof x 1
Precipitators
-
Precip 1
-
North door x 1
-
South door x 1
Precip 2
-
North door x 1
-
South door x 1
Precip 3
-
North door x 1
-
South door x 1
Precip 4
-
North door x 1
-
South door x 1
Unit 1 Ash & Dust Switch Room below precips
-
North door x 1
-
South door x 1
Unit 2 Ash & Dust Switch Room below precips
-
North door x 1
-
South door x 1
Unit 3 Ash & Dust Switch Room below precips
-
North door x 1
-
South door x 1
Unit 3 Ash & Dust Switch Room below precips
-
North door x 1
-
South door x 1
Unit 4 Ash & Dust Switch Room below precips
-
North door x 1
-
South door x 1
Main Store Building
-
Mainstore Entry x 1
-
Mainstore log out x 1
-
Warehouse entry door x 1
-
North door x 1
-
West door x 1
-
South door x 1
-
Main store south access door x 1
-
Main store south access door 2 x 1
-
Cleaner room x 1
-
Male toilet x 1
-
Plant room single door x 1
-
Plant room double doors x 1
-
Internal doors x 2
-
Main store entry to warehouse x 1
-
Interview room x 1
-
Crib room external door x 1
-
Reception dispatch entry door x 1
-
Main store power plant south door x 1
-
Main store power plant west double door x 1
-
Tool store safety consumables x 1
-
Tool store carousel consumables x 1
-
Inside log out reader x 1
-
Outside log out reader x 1
-
Security / Reception entry door x 1
-
Security CCTV door x 1
-
Security key cabinet doors x ...
-
Cabinet 1
-
Cabinet 2
-
Cabinet 3
First Aid room
-
Internal door x 1
-
External door x 1
-
External double doors x 1
FRT Shed
-
Entry door x 1
Storage Shed
-
P/A door x 1
Security Turnstiles
-
Turnstile A entry
-
Turnstile A exit
-
Turnstile B entry
-
Turnstile B exit
-
Security gate entry
-
Security gate exit
Security Gate A
-
Gate A entry vehicle
-
Gate A exit vehicle
-
Gate A entry truck
-
Gate A exit truck
Projects Building
-
Training room 2 & 3 entry door off deck
-
South toilet door entry x 1
-
Training room 4 entry off deck
-
logout reader
-
Projects east door x 1
-
Projects west door entry x 1
-
Projects west door exit x 1
-
Projects north door x 1
-
Mothers room x 1
-
Computer training x 1
-
Training room 2 x 1
-
Training room 3 x 1
-
Wycarbah meeting room x 1
-
Training internal door x 1
-
Add testing doors
-
Mt Morgan meeting room x 1
-
Expressing room x 1
-
Training room 4 internal door x 1
-
Training room 4 external door x 1
-
Toilet entry door off deck x 1
-
Gracemere meeting room doors
-
Cleaner room x 1
-
Project entry
-
Male change room x 1
-
Female change room x 1
-
File room x 1
-
T & D staff door x 1
-
Boldercombe meeting room x 1
-
Westwood meeting room x 1
-
Kalpa meeting room x 1
-
Kabra x 1
UGL / Contractors Area
-
Project planner room x 1
-
Lunch room x 1
-
Cleaners lunch room x 1
-
Toilets x 1
Communications Building
-
Comms door entry x 1
Coal Receival Area & Bunker
-
Chimney Road Coal Bunker
-
West entry door x 1
-
East entry door x 1
Coal Receival Switch Room - Coal Road
-
West entry door x 1
-
East entry door x 1
Service Water Switch Room
-
Front entry x 1
-
Rear entry x 1
Track Hopper
-
Office entry door x 1
-
Track side entry x 1
-
Track side entry x 1
Ash Dam Gates
-
Ash dam gate entry vehicle
-
Ash dam gate exit vehicle
-
Ash dam gate entry truck
-
Ash dam gate exit truck
Ground Floor Switch Rooms (UNITS)
-
Unit 1 Switch Room
-
South door entry x 1
-
East door entry x 1
Unit 2 Switch Room Ground Floor
-
South door entry x 1
-
East door entry x 1
-
North door entry x 1
Unit 3 Switch Room Ground Floor
-
South door entry x 1
-
East door entry x 1
-
North door entry x 1
Unit 4 Switch Room Ground Floor
-
East door entry x 1
-
North door entry x 1
