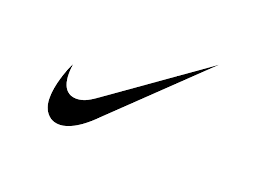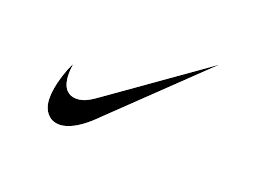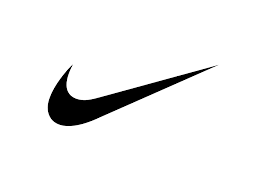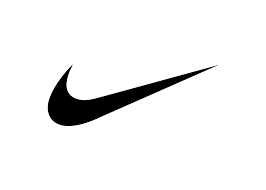Title Page
-
Client and Site
-
Conducted on
-
Prepared by
Facility Address
-
Photo of Store Front
-
Are there any special parking arrangements?
-
Please describe.
Facility Information
-
Are there any health and safety requirements to work on site at the store?<br>Is a permit required from the landlord or Centre?
-
Please describe including contact details and documents required.
-
Are there any obvious signs of Asbestos Materials
-
Please describe area's of concern.
-
Pictures of area's of concern
-
Are there any special store instructions for the installation (Noise abatement, no vehicle access, limited work hours to work etc)?
-
Please describe.
Security Requirements
-
Is an electronic badge required to move around the store?
-
List the contact information to receive badge.
-
Are any door keys required for access to plant rooms or IT equipment?
-
List the contact information to receive key.
-
Is a security guard sign in required?
-
List the contact information for getting on the access roster.
-
Are different access access requirements needed during business hours and after store closure?
-
Please detail the various requirements.
-
Are there any other special security requirements for access into the rooms required?
-
Describe requirements.
IT Cabinet Room
-
Photo of the front of the cabinet.
-
Photo of the rear of the cabinet.
-
Photo of the patch panel zoomed in.
-
Is there spare capacity or will a new patch panel be required?
-
Is there space for the new patch panel along side the existing ones?
-
Most practical location for the new patch panel with justification.
-
Picture of proposed location for new patch panel.
-
IT cable type and colour
-
Picture of IT cable
-
Are there any other issues with the IT cabinet and room?<br>Lack of space for access, room full of equipment, access required into fixed ceiling etc.
-
Describe issues.
-
Pictures of issues.
Main Power Room or Distribution Board
-
Photo of Main power room
-
Photo of DB and Type.
-
Make, model and part numbers of MCB's/RCBO's required
-
Pictures of MCB's/RCBO's required
-
If there enough spare capacity in the distribution board?
-
Describe the additional works required to install the new circuits.
-
Photo of Existing Power Socket Type
-
Note Existing Power Socket & Cable Type
-
Are there any other issues with the electrical distribution board or room?<br>Lack of space for access, room full of equipment, access required into fixed ceiling etc.
-
Describe issues.
-
Pictures of issues.
General installation infomation
-
Describe the existing containment for power and data distribution.
-
Is the existing containment suitable for the main power and data runs required?
-
Describe issues and requirements.
-
What is the maximum heights required for installation.
-
Is there suitable access equipment on-site to reach the heights required?
-
Describe access equipment required. Ladders, Scaffolds, MEWP's?
Floor plan
-
Upload marked picture of the floor plans. New points to be numbered and locations of IT cabinet and distribution board to be clearly marked.
Locations
-
Location
-
Pictures of the location
-
Existing power at this location?
- No socket outlets
- Double socket outlet
- Double socket outlet - floor box
- Single socket outlet - surface mounted
- Single socket outlet - recessed
- Single socket outlet - floor box
-
Are the outlets live?
-
Can the single socket be changed to double sockets?
-
Are the outlets live?
-
Existing data at this location?
- Not data
- Double data outlet
- Double data outlet - floor box
- Single data - surface mounted
- Single data - recessed
- Single data - floor box
-
Outlet number (if available)
-
Outlet status
-
Outlet 1 number (is available)
-
Outlet 1 status
-
Outlet 2 number (if available)
-
Outlet 2 status
-
Are additional services required at this location?
-
Is the location next to a wall or column that can be used?
-
New outlets will be
-
Is additional local containment required?
-
Details of containment
-
Details of new services required
-
New power outlets required
-
Estimated distance to distribution board
-
New data outlets required
-
Estimated distance to IT cabinet
-
Are there any other issues with this location?<br>Mirrors, fire extinguisher, signage, existing fixtures ect
-
Details of issues
-
Pictures of issues
-
Is it possible to get new services to this location without major works?
-
Detail options, including any containment etc.
-
Details of new services required
-
New power outlets required
-
Estimated distance to distribution board
-
New data outlets required
-
Estimated distance to IT cabinet
-
Are there any other issues with this location?<br>Mirrors, fire extinguisher, signage, existing fixtures ect
-
Detail issues
-
Pictures of issues
Suggestions
-
Are all the locations marks accepted by the head coach?
-
Alternative location
Alternative location
-
Existing location this is requested to replace
-
Is this location marked on the floor plans above?
-
Upload new plan with additional location marked
-
Pictures of the location
-
Existing power at this location?
- No socket outlets
- Double socket outlet
- Double socket outlet - floor box
- Single socket outlet - surface mounted
- Single socket outlet - recessed
- Single socket outlet - floor box
-
Are the outlets live?
-
Can the single socket be changed to double sockets?
-
Are the outlets live?
-
Existing data at this location?
- Not data
- Double data outlet
- Double data outlet - floor box
- Single data - surface mounted
- Single data - recessed
- Single data - floor box
-
Outlet number (if available)
-
Outlet status
-
Outlet 1 number (is available)
-
Outlet 1 status
-
Outlet 2 number (if available)
-
Outlet 2 status
-
Are additional services required at this location?
-
Is the location next to a wall or column that can be used?
-
New outlets will be
-
Is additional local containment required?
-
Details of containment
-
Details of new services required
-
New power outlets required
-
Estimated distance to distribution board
-
New data outlets required
-
Estimated distance to IT cabinet
-
Are there any other issues with this location?<br>Mirrors, fire extinguisher, signage, existing fixtures ect
-
Details of issues
-
Pictures of issues
-
Is it possible to get new services to this location without major works?
-
Detail options, including any containment etc.
-
Details of new services required
-
New power outlets required
-
Estimated distance to distribution board
-
New data outlets required
-
Estimated distance to IT cabinet
-
Are there any other issues with this location?<br>Mirrors, fire extinguisher, signage, existing fixtures ect
-
Detail issues
-
Pictures of issues
Sign off
-
Head Coach / Nike representative
-
Audit completed by










