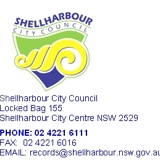Information
-
Document No.
-
Audit Title
-
Client / Site
-
Conducted on
-
Prepared by
-
Location
-
Personnel
THE BRIEF
-
To undertake an audit of the existing Sports Field Canteen and identify any design and construction issues / non compliances with respect to use as a food premise.
COMMENTS
-
An inspection of the Canteen at was undertaken on October 2012. The Canteen is a free standing brick buildings on a concrete floor with a metal roof and plasterboard ceiling.
It should be noted that the area used as Canteen was designed, constructed and fitted out with the intention that it be used as food premises. The areas do not meet the requirements of Australian Standard 4674 - 2004 (Design, construction and fit out of food premises)
AS 4674 - 2004 (Design, construction and fit out of food premises), was the reference used to determine compliance as a food premise. This standard provides criteria for new and renovated permanent buildings used by the food service industry with respect to design, construction and fit out of these buildings
AS 4764, Section 2, Design and Construction requirements for Food Premises
-
2.1 GENERAL REQUIREMENTS
-
2.1.1 Appropriate for purpose
-
2.1.2 Separation of Areas
-
2.1.3 Provision for adequate space
-
2.1.4 Cleaning and sanitising of premises
-
2.1.5 Proofing against pests
-
2.1.6 Installation of insect control devices
-
2.1.7 Exclusion of dirt, dust, odours, smoke and other contaminants
-
2.2 WATER SUPPLY
-
2.2.1 Use of potable water
-
2.2.2 Compliance with Australian Standards
-
2.3 SEWAGE AND WASTE WATER DISPOSAL
-
2.3.1 Access opening
-
2.3.2 Grease arrestors
-
2.4 GARBAGE AND RECYCLING MATERIALS
-
2.4.1 General requirements
-
2.4.2 External areas used for storage of putrescible materials
-
2.4.3 Rooms where garbage and garbage bins are stored (including refrigerated garbage rooms)
-
2.4.4 Garbage containers
-
2.4.5 Containers for recyclable material
-
2.5 VENTILATION
-
2.5.1 General requirements
-
2.5.2 Mechanical ventilation and filtration
-
2.6 LIGHTING
-
2.6.1 General requirements
-
2.6.2 Light fittings
AS 4674, Section 3, Floors, Walls and Ceilings.
-
3.1 FLOORS
-
3.1.1 General requirements
-
3.1.2 Suitability of floor finishes for food premises areas
-
3.1.3 Food preparation areas
-
3.1.4 Food storage areas
-
3.1.5 Coving
-
3.1.6 Plinths
-
3.2 WALLS AND CEILINGS
-
3.2.1 General requirements for walls
-
3.2.2 Wall finishes for food preparation areas
-
3.2.3 Wall finishes in storage areas for open food
-
3.2.4 Wall finishes in other areas
-
3.2.5 General requirements for ceilings
-
3.2.6 Ceilings in food preparation and storage areas
-
3.2.7 Ceilings in other areas
-
3.2.8 Drop-in panel ceilings (false ceilings)
-
3.2.9 Pipes, conduits and electrical wiring
AS 4674, Section 4, Fixtures, Fittings and Equipment.
-
4.1 EQUIPMENT FOR CLEANING AND SANITIZING
-
4.1.1 Provision of equipment
-
4.1.2 Hot and cold water supplies
-
4.1.3 Requirements for double and triple compartment sinks
-
4.1.4 Loading drainage and drying space at sinks
-
4.1.5 Requirements for dishwashers/glass washers
-
4.1.6 Dishwasher / Glasswasher SANITIZING temperatures
-
4.1.7 Chemicals
-
4.1.8 Requirements for the disposal of waste water
-
4.2 DESIGN AND CONSTRUCTION OF FIXTURES, FITTINGS AND EQUIPMENT
-
4.2.1 Design and construction requirements
-
4.3 INSTALLATION OF FIXTURES FITTINGS AND EQUIPMENT
-
4.3.1 Installation
-
4.3.2 Supports for equipment
-
4.4 HAND WASHING FACILITIES
-
4.4.1 General requirements
-
4.4.2 Water supply to basins
-
4.4.3 Specific design requirements
AS 4674, Section 5, Storage and Toilet Facilities
-
5.1 STORAGE
-
5.1.1 Clothing and personal effects
-
5.1.2 Cleaning chemicals and similar materials
-
5.1.3 Office materials
-
5.2 TOILET FACILITIES
-
5.2.1 General
-
5.2.2 Access to toilets
OPTIONS
-
The canteen area does not meet the requirements of Australian Standard 4674 - 2004 (Design, construction and fit out of food premises).
-
Option 1:
-
The Canteen area requires a full renovation including an upgrade of floors, walls and ceilings, fixtures and fittings. This form of renovation would enable the area to used as a food premise for the storage, production, display and sale of food.
-
Option 2:
-
The Canteen area may be used as a food premise for the storage, display and sale of pre packaged foods and uncut fruit and vegetables.
-
Option 3
-
The Canteen area
CONCLUSION
-
This report is provided for your consideration.
-
Health and Building Surveyor
- Greg Porter
- Kevin Shepstone
- Jera Kubitzky
-
Add signature






