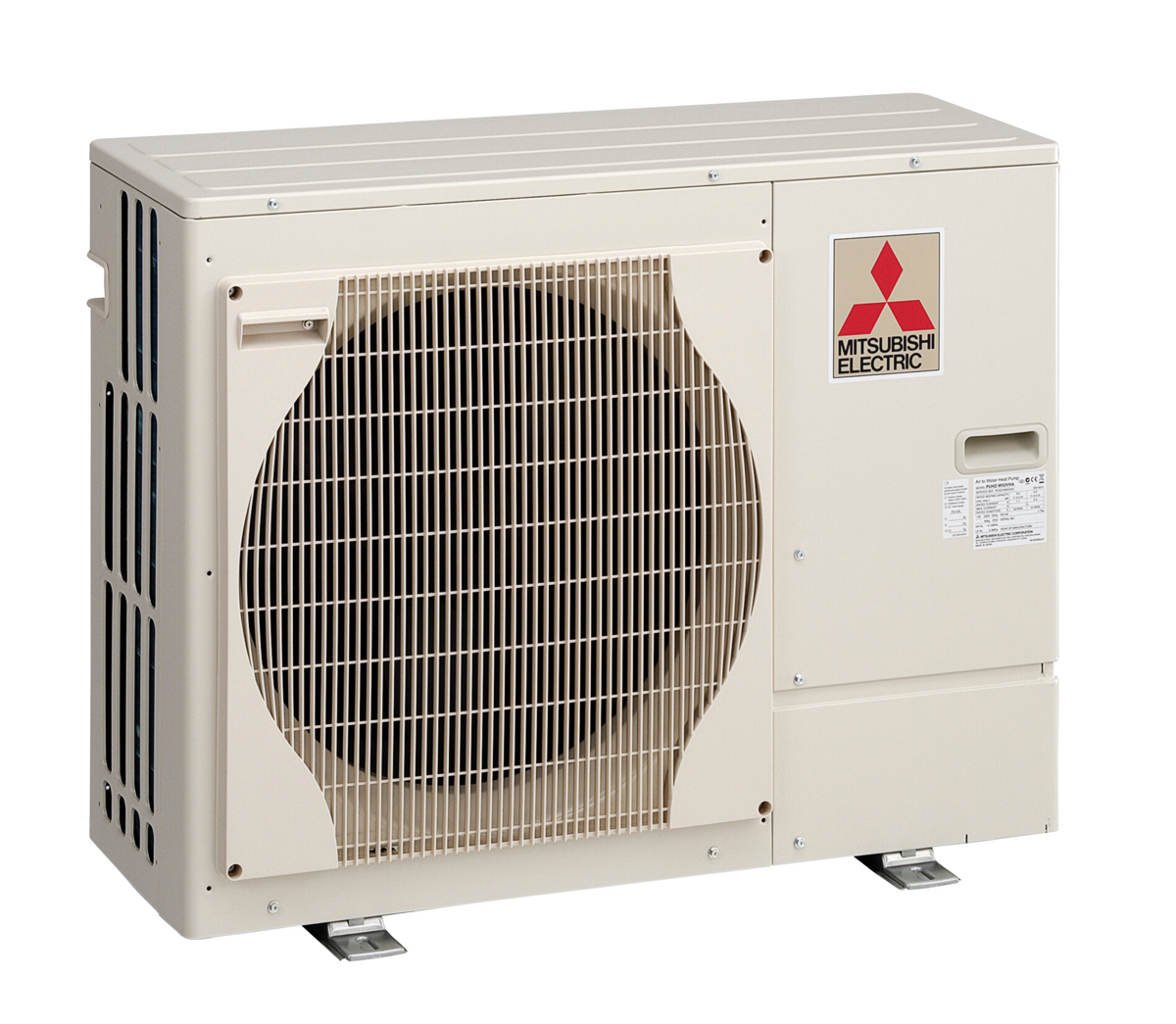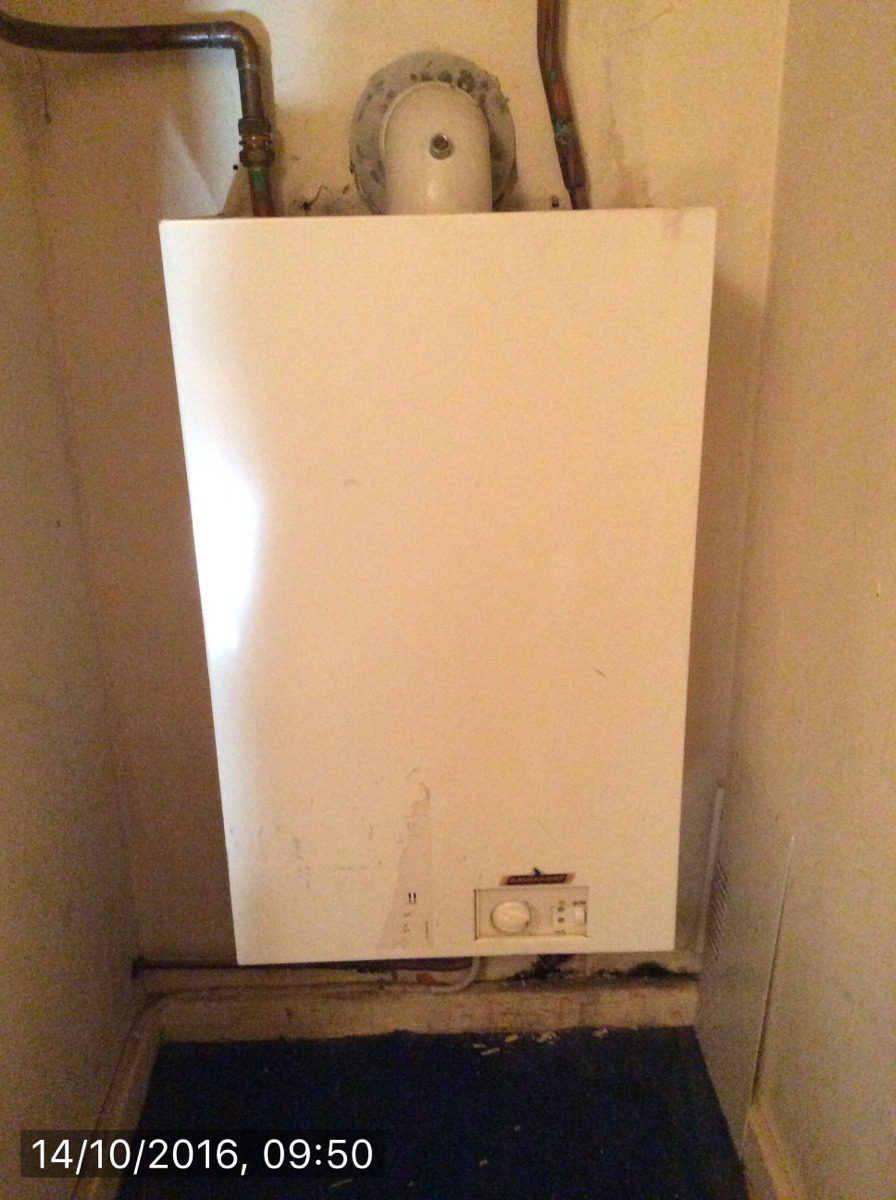Title Page
-
Type of system
-
Client
-
Prepared by
-
Conducted on
-
Customer address:
-
Customer contact details:
-
How many occupants live at the address
-
Age of the property
-
Type of property
-
Detached
-
Semi detached
-
How many bedrooms , bathrooms including ensuite's ?
-
Property construction exterior
-
Brick
-
Solid brick
-
Stone
-
Solid stone
-
Block
-
System built
-
Cavities
-
Insulated
-
No insulation
-
As built
-
Property construction interior
-
Studded
-
Block
-
Solid
-
Insulated
-
No insulation
-
Roof type
- Pitched roof
- Flat roof
-
Loft insulation
-
None
-
100mm
-
150mm
-
200mm
-
300mm
-
400mm
-
Loft space
-
Fully boarded out
-
Part boarded out
-
Not boarded out
-
Does the loft space have lighting
-
Loft hatch size , if required
-
Ground floor
- solid
- Suspended
-
Insulated
-
No insulation
-
First floor / ceiling
-
Insulation
-
No insulation
-
Glazing and doors
- single
- double
- Triple
-
How old is the glazing
-
Upvc
-
Timber
-
Argon filled
-
Do you have WiFi
-
Does the property have mains water
-
Does the property have a water meter
-
Does the property have a gas cooker / hob
-
Does the property have a gas fire
-
Does the property have solar PV
-
Does the property have solar tubes or magic box
-
Is the property exposed
-
Existing fuel supply
- gas
- lpg
- oil
- electric
- other
-
Type of installation?
-
Details of old boiler , cylinder , pipe run etc
-
Please take pictures of existing boiler cylinder and pipe run
-
One pipe system
-
Two pipe system
-
Pipe work size to radiators .
-
8mm
-
10mm
-
12mm
-
15mm
-
Type of pipework
-
Plastic
-
Copper
-
Does the property have a shower ?
-
Electrical
-
Mixer off the system
-
Existing size and type of the hot water cylinder
-
Airing cupboard size if required
-
Details of the consumer unit
-
-
Please take pictures of the fuse board
-
Single phase
-
3 phase
-
Location of ASHP
-
In which direction will the unit face
-
- Heating only
- Heating and hot water
- Heating and radiators
-
Is a buffer tank required
-
Picture of the ASHP location
-
Q = 2
-
Q = 4
-
Q = 8
-
Wall bracket
-
Ground
-
Siting of ASHP , does it comply with minimum clearances , has customer been advised of location , pipe run etc
-
Is the ASHP clear of the existing flue
-
Where will the waste water go to
-
Add media
-
Round guttering connector required
-
Square guttering connector required
-
Waste stack saddle required
-
Soakaway required
-
How many lengths of insulation / trunking required in 2m lengths ?
-
Colour of insulation / trunking
-
- Black
- Grey
- White
-
Is scaffolding required?
-
Please list sizes of any radiators that need to be replaced and which rooms they are situated in?
-
Add any additional information you find necessary ,
-
Sound calculations
-
Nearest neighbours habitable room with a window
-
-
Position of the unit
-
Porch radiator
-
Hall radiator
-
Passage radiator
-
Living room radiator
-
Lounge radiator
-
Dining room radiator
-
Kitchen radiator
-
Utility room
-
Study radiator
-
Office radiator
-
Wc radiator
-
Conservatory
-
Summer room radiator
-
Store room radiator
-
Garage radiator
-
Stairs radiator
-
Bedroom 1 radiator
-
Ensuite radiator
-
Bedroom 2 radiator
-
Ensuite radiator
-
Bedroom 3 radiator
-
Ensuite radiator
-
Bedroom 4 radiator
-
Ensuite radiator
-
Bedroom 5 radiator
-
Ensuite radiator
-
Bathroom radiator
-
Shower room radiator
-
Front elevation
-
Side 1 elevation
-
Side 2 elevation
-
Rear elevation
-
Floor plan and / or rad schedule







