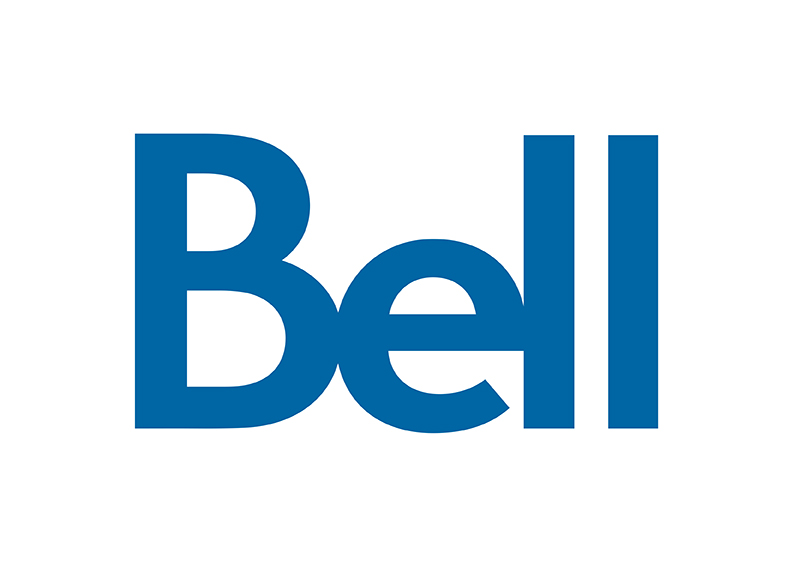Title Page
-
Site Eng# and Name
-
Location
-
Conducted on
-
Prepared by
AC & Generator
AC Power
-
AC Service Capacity? (If information is readily available) *Picture Required*
- 100A, 2ph, 120/240V
- 60A, 2ph, 120/208V
- 100A, 2ph, 120/240V
- 200A, 1ph, 120/240V
- 100A, 3ph, 120/208V
- 60A, 3ph, 120/208V
- 200A, 3ph, 120/208V
- 3ph supplied to shelter but only 2ph used
- 600A Feed: Specify Amperage
- Other: Specify
-
Are there any Unused CB Positions in AC Panel? *Quantity and Picture Required*
ATS Space Available
-
Is there space available for ATS and possible subpanel around electrical panels? * Photos of Space Required*
-
If answer to above was NO, is there space to mount NEMA box outside? *Pictures of available space*
Generator
-
Is there an existing generator? *Pictures if one exists*
- 60kW
- 40kW
- 20kW
- 10kW DC
- Others - Specify
- Third Party - Specify
- No Generator
-
Compound has space for a 20kW LPG or 10kW Delta generator with three propane tanks. * Photos required from different perspectives showing space*
-
Does the compound space allow for 3m clearance between generator and tanks, generator and shelter intake/exhaust, and propane and source of ignition?
-
Does the compound have space for a 40kW diesel generator? (Refer to Tony K's diesel generator install guidelines and compound drawing)
-
If a rooftop site, is there natural gas available on the rooftop? *Pictures if applicable*
-
If requested, create a sketch of the site compound including measurements and potential placement location(s) for a generator. Remember that 3m clearance is required between the generator and propane cylinders/tank. Propane cylinders/tank must also be 3m away from any source of ignition. Generator exhaust system must be 3m away from any intake/exhaust system on any shelter walls. Take a picture of the sketch to be included in the Site Audit. Please also insert the photo of the sketch into a Word document and upload to the Site's WTTP Project Documents folder.
Spigot
-
Does the shelter have a spigot? *Take pictures of the spigot and type of prongs*
Shelter & DC
Shelter
-
What is the shelter size? * Pictures Required*
- 6x8
- 10x10
- 12x12
- 12x16
- 11x23
- 12x24
- 11x35
- Other - Specify
Cooling
-
What type of cooling system does the site have? (Comment on Make, Model and capacity)
Rack
-
Is there space available on the 19" Radio rack to accommodate 2-rack-units of space for 2x EPU's (1RU each) or an E2 (2RU)? *Pictures Required*
-
If answer above was NO, is there space on a 23" PP or Battery rack for an E2? *Pictures Required*
-
Is there space in the 19" Radio rack for a 2RU BBU? *Pictured Required*
-
Is there space in the 19" Radio rack for a 1RU FPPA? Is there space on an existing FPPA? *Pictures Required*
DC Power
-
DC Current Draw:
-
DC Power Plant Type? * Take a picture of the power plant showing the rectifiers*
- 4kW Alpha
- 3.6kW Alpha
- 1.8/2kW Alpha
- 2kW Vertiv
- Marconi
- NetSure
- Other - Specify
-
Number of Rectifiers:
- 2
- 3
- 4
- 5
- 6
- 7
- 8
-
Number of Rectifier Shelves:
-
Are there unused breaker positions on LVD1/LVD2? (Record number of unused CB positions) *Picture Required*
-
Does the shelter have DC lights?
-
Does the shelter have a DC fan?
Demark
-
Take clear photos of the demark box/wall.
-
Take clear photos of the conduit/waveguide window going into the shelter. Take one from inside the shelter as well.
Additional Info
-
Are there any spare capped conduits at the shelter/demark? *Pictures if applicable*
-
Any know special issues at the site? *Provide details in comments* (Ex: leaking roof, aging batteries, rodents, etc.)






