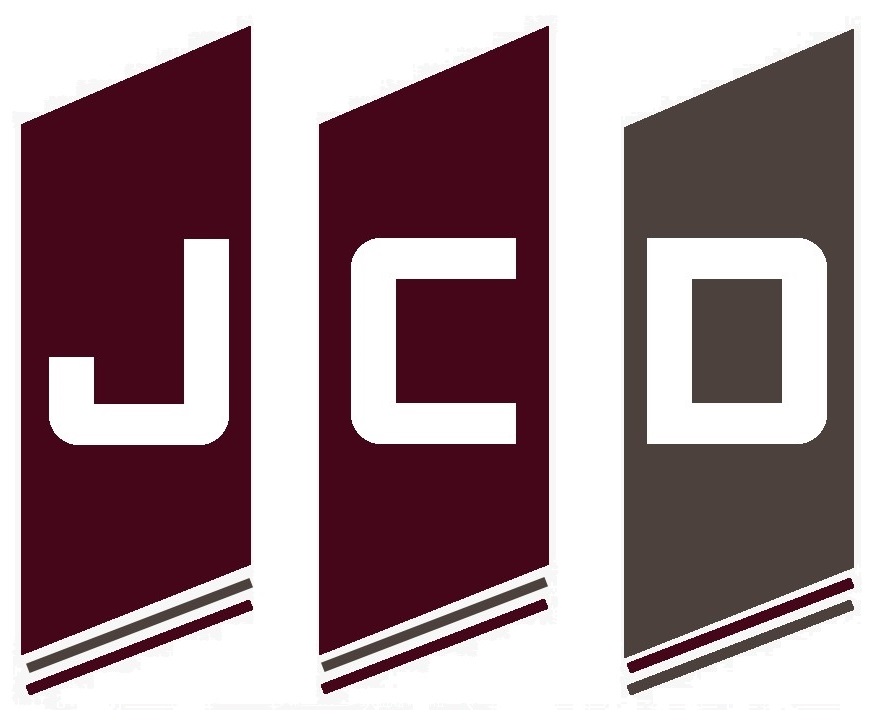Title Page
-
Project Name
-
Inspection Start Date
-
Inspected by
-
Inspected for:
-
Site Address and Location
-
Floor nr:
Visual Inspection on Site
BG Ceiling - 1st Fix
-
Confirm MEP overhead is complete and sign off prior to ceiling framing?
-
Confirm all service holes have been made good/ firestopped through walls and floors?
-
Correct RCP Drawings used? <br>Last Revision?
-
Correct Details Drawings used?<br>Last Revision?
-
Datums given by Site Engineer?
-
Bulkhead in place at the right height where required by RCP?
-
FCL correct as per drawing
-
FEA1 Rigid angle hangers & GL12 Gypframe brackets installed correctly (1200mm centres)?
-
GAH2 Acoustic Hanger used as required by Ceiling Details Drawing?
-
MF6 and GL8 Perimeter channels fixed at 600mm centres into suitable fixing surface?
-
MF6 and GL8 Perimeter channels not fixed where CL >3400mm?
-
MF7 Primary support channel fixed to the angle hanger (every 1200mm centres) with correct fixings (13mm wafer)
-
MF5 ceiling furring channels at correct centres (450mm)
-
MF5 furring channels joints overlapping by 150mm min (if applicable)
-
MF5 ceiling furring channels engaging into MF6 correctly
-
GL1 Lining channel at correct centres (450 or 600mm)
-
MF and GL Junction detail as per specs?
-
RB1 Resilient Bar at correct centres (450mm) where required by Ceiling Details Drawing?
-
Extra support for Angled Coving at Gypframe Level where required?
-
Timber supports for Angled Coving at 600mmm centres?
-
Pattresses installed as per Ceiling Details Drawing?
-
No Gypframe clashes with services?
-
Confirm all grilles and access panels are as per plans and specs?
BG Ceiling - 2nd Fix
-
RWA45 Rockwool 50mm as required by Ceiling Details Drawing?
-
Acoustic Sealant on Ceiling perimeter as per specs?
-
Correct plasterboard used on the underside as per drawings?
-
Plasterboard installed 90 degrees to MF5?
-
Confirm that any wall surfaces have been damaged?
-
Confirm all cuts out are as per plan and specs?
-
Confirm that any above ceiling services have been damaged?
-
Work area left clean and tidy?
Sign off
Snags rectified?
-
Name
Sign Off by Subcontractor
-
Name
Report accepted by MY CONSTRUCTION:
-
Name
Report and Works Accepted by CLIENT - CRITERION:
-
Comments
-
Name






