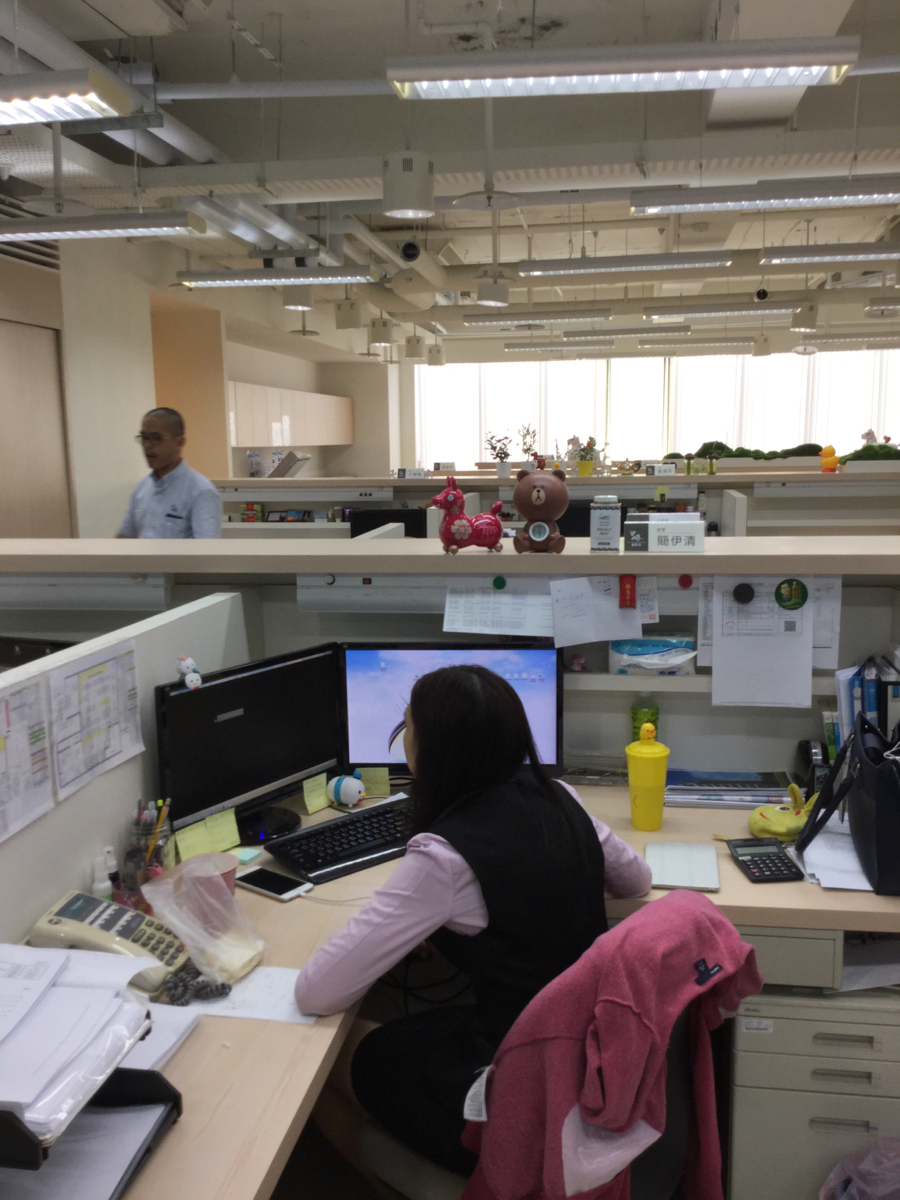Title Page
-
編號(案名代碼-棟別-樓層-檢核人代碼-000)範例:橫科-a-1f-meng-001
-
專案名稱
-
檢核日期/時間
-
檢核目的
- BIM模型與現場比對
- 法規要求項目檢核
- 現場空間丈量
- 圖說審查
-
檢核人員
-
平面圖
現場與模型空間視覺比對
模型視覺、方位檢視
-
比對現場柱、樑、牆、版、樓梯等主要結構與模型是否一致?
-
比對現場樓梯設計是否與模型相符?(相對位置、階數)
-
如有外牆檢視是否與模型一致?
-
比對現場門窗開口、進出面與模型是否一致,無明顯差異?
-
比對現場是否沒有因施工性需求導致與模型有所差異?
重要尺寸檢核
-
逃生通路、走道寬度是否與模型相符?
-
主要進出口尺寸是否與模型相符?
-
樓梯寬度、高度是否與模型相符?
-
停車區結構樑下淨高(最低點)是否與模型相符?
-
車道入口寬度、高度是否與模型相符?
-
台電配電室空間尺寸是否與模型相符?
-
室內最低點高度是否與模型相符?
-
外牆窗開口尺寸是否與模型相符?
-
電梯開口(含控制盤)寬度、高度是否與模型相符?
圖說審查相關檢核
整合相關
-
空調主機位置尺寸是否已檢討?
-
陽台是否規劃溢水功能?
-
檢核人簽名
-
辦理人







