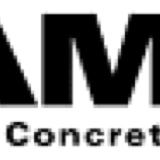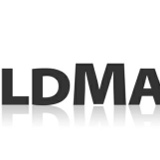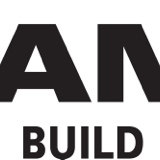Information
-
Document No.
-
Project Name
-
Project Number
-
Conducted on
-
Prepared by
-
Location
-
Drawing, Floor, Division, Grid Lines
HAMBRO® JOISTS/GIRDERS - Pre-pouring verification
-
This checklist is provided as a reference tool only to help with installation oh the Hambro® System. Construction drawings (E1J, E2J, etc) ED-D500. CC-D500 and installation manual remain the principal documentation for your project and installation of the Hambro® system should always be done according to those respected documents.
1. Orientation of joists/girders
-
Tag side on the joists/girders should be located on the same side of the bay than on the Hambro® layout drawing.
2. Joists spacing
-
Spacing should be identical to the Hambro® layout drawing. Particular attention should be taken for joists parallel to an edge of slab/cantilever.
-
If impossible to re-create identical spacing due to site conditions, report any discrepancies for engineering review.
3. Eccentricity of Hambro® joist/girder shoes
-
Portion of the joist/girder shoe not bearing completely on the bearing element ( should never be greater than 1/2"/ shoe)
-
Hambro® girder shoe full bearing in both directions, unless noted otherwise on layout drawing.
4. Rollbars (RB)
-
Rollbars vertically locked in place?
-
Note: Watch for handles and brackets of the first rollbars near a bearing element. Make sure they are facing the correct direction for easier stripping after the pour.
5. Shoe & FH/MH fastening
-
All shoes, including girder shoes and FH/MH should be securely fastened to bearing element as per Hambro® IFC drawings.
-
Note: Hambro® joists bearing on concrete/masonry wall do not require to be fastened, unless noted on the Hambro® IFC drawing
6. Header beams
-
Location of header beam as per Hambro® IFC drawing.
-
Header beam is welded/bolted in place, as per Hambro® IFC drawing.
7. Joists elevation
-
All joists leveled, as per requested elevation on Hambro® IFC drawing.
8. Joists rotation/sweep
-
Joists perfectly vertical before pour?
-
Acceptable Sweep of 1/20'-0"
9. Damaged Hambro® joists
-
All damages to the Hambro® joist/girder, of any nature, should be documented and reported
Damage
-
Pictures of damages
-
Mark
-
Description of damage
10. Temporary bridging
-
Temporary bridging installed as per Hambro® drawing ED-D500
-
Hambro® joists close to edge of slab are laterally supported
11. Plumbing sleeves/wood block-outs
-
Clearance of plumbing sleeves and wood block- outs minimum 6" clear from the center of the Hambro® joists.
-
Note: if the clearance is non-compliant, report immediately this situation for engineering review. Reinforcement may be required.
12. Slab thickness
-
Thickness as per Hambro® IFC drawings?
-
Has a drill inspection been performed?
13. Plywood, wire mesh, rebar etc.
-
Size of wire mesh and quantity of layers, as per Hambro® drawings.
-
Overlap of wire mesh.
-
Wire mesh ties properly at overlap.
-
All additional reinforcing steel (rebar) in place.
-
General aspect of plywood
-
Structural steel connections ( bolts, weld, etc.)
Additional comments
-
Pictures
Signatures
-
Inspected by
-
Reviewed by










