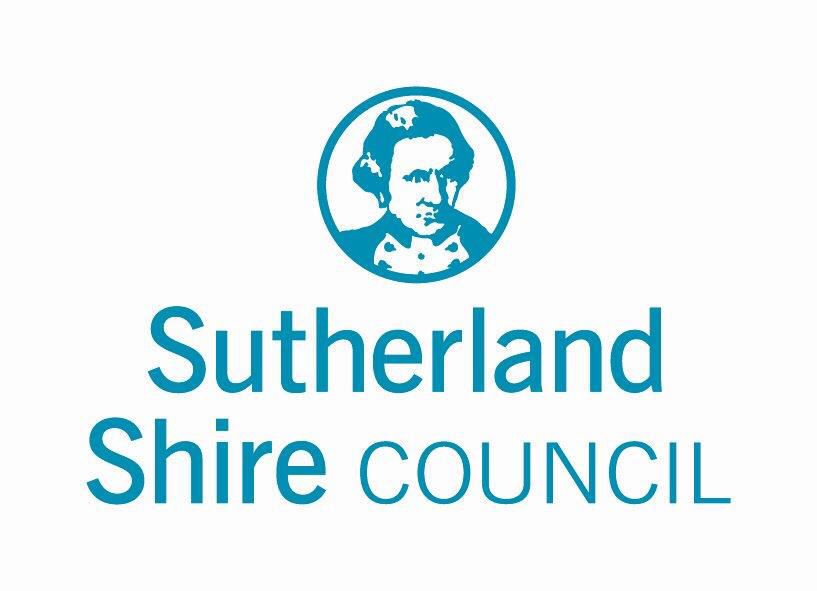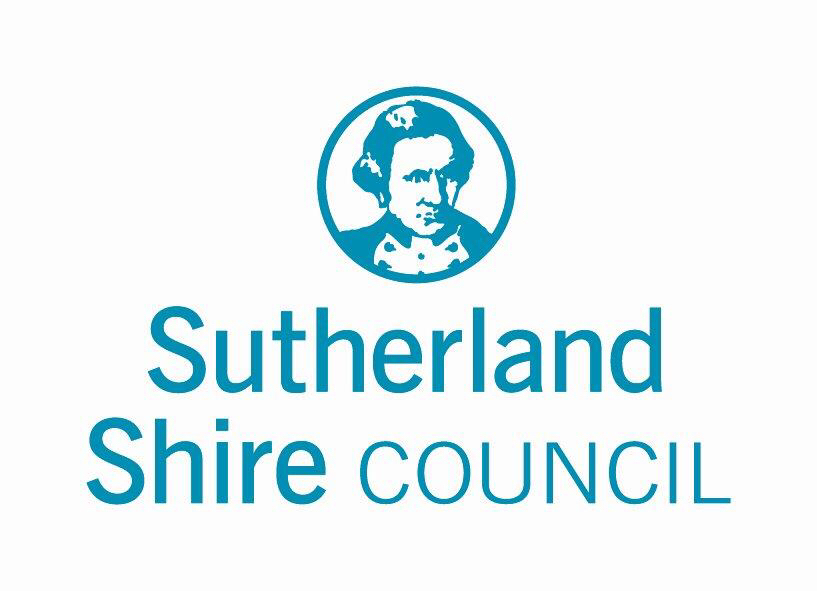Information
-
Application Number
-
Location
-
Client / Site
-
Inspection
-
Conducted on
-
Prepared by
Site Inspection Report
SITE PREPARATION & SERVICES
-
Surface water drainage
-
Stormwater drainage
FOOTINGS AND SLABS
-
Excavations and filling
-
Termite management
-
Vapour barrier
-
Concrete and reinforcement
MASONRY
-
Reinforced masonry
-
Weatherproofing of masonry
FRAMING
-
Sub-floor ventilation
-
Floor framing
-
Timber / Steel members & spans
-
Installation of services
GLAZING
-
Windows & framed Sliding Doors to AS 2047
-
Other external and internal glazing to AS 1288
-
Bathroom glazing
-
Glazing less than 500mm above floor level
FIRE SAFETY
Fire separation
-
900mm to allotment boundary
-
1800mm to another building
-
Carport exemption
-
Separating walls
Smoke alarms
-
To AS 3786 & connected to consumer mains
-
1a location - between bedrooms & remainder, any other storey with bedrooms<br>
Heating appliances
-
Open fire construction - heart, rear & side walls
-
Chimney construction
-
Insert fireplaces & flues to AS 2918
-
Free standing fireplaces to AS 2918 and clearances
Bushfire areas
-
Site assessment
-
Asset Protection Zones
Construction to AS 3959
-
Bushfire resistant timbers
-
Cladding materials
-
Doors, door frames and window frames
-
Glazing
-
Screening to windows and external gaps
-
Garage door protection
HEALTH & AMENITY
-
Wet areas to AS 3740 & external areas to AS 4654
-
Full floor treatment to un-enclosed showers
-
Room Heights 2.4 habitable, 2.1 other, 2.0 stairs
Facilities
-
Kitchen, bathroom, laundry and WC required
-
Sanitary compartment doors
Light
-
Natural light to habitable rooms by windows with 10% of floor area
-
Natural light to habitable rooms by roof lights with 3% of floor area
-
Artificial light OK to non-habitable wc, bath, laundry
Ventilation
-
Ventilation to habitable rooms, wc, bath, laundry by windows with 5% of floor area
-
Ventilation to wc, bath, laundry by mechanical ventilation to exterior or ventilated roof
-
Location of sanitary compartments
SAFE MOVEMENT & ACCESS
-
Vehicular access and parking
-
Stair Risers (115 - 190) & Treads (240 - 355) 2R + G = 550 - 700
-
Openings between risers less than 125mm
-
Landing location and length
-
Balustrade height and openings less than 125mm or as per table for wire handrails
-
Handrail location and height
-
Windows to bedrooms with FL more than 2m above surface below and sill less than 1.7m above FL
-
Windows to other rooms with FL more than 4m above surface below
SWIMMING POOLS
-
Is Pool Barrier Compliant?
-
Barrier 1200mm high measured on the outside and non-climbable
-
No gaps of 100mm or more through, under or around the barrier
-
Boundary barriers 1800mm high measured on the inside
-
900mm NCZ on the inside top of the barrier
-
1800mm high boundary fences extend past internal fences by at least 900mm
-
All gates self close and self latch from any position
-
All gates swing outward from the pool area
-
Resuscitation chart displayed in a prominent location
ENERGY EFFICIENCY
-
BASIX Certificate
OTHER MATTERS
-
DEVELOPMENT IS PERMISSIBLE?
-
DA CONDITIONS TO BE SATISFIED
INSPECTION RESULT
-
INSPECTION RESULT
- Satisfactory
- OK to proceed
- Compete works as directed
- Re-inspection required
- Unsatisfactory
- Provide compliance certificates as listed below
- Council to send letter detailing matters to be addressed
- OK to issue Building Certificate
- Refuse Building Certificate
-
CERTIFICATES & DOCUMENTS TO BE PROVIDED
- AHD Floor Level certificate
- Amended Survey
- Termite Management certificate
- Set-out certificate
- Certification for foundation material
- Amended engineering details for variation to works
- Certification of Bushfire Resistant Timber species
- Engineering Certification for structural works
- Amended bracing / tie-down details
- Waterproofing Certificate
- Glazing of windows & doors
- Glazing of shower screens, mirrors & robe doors
- Smoke alarm installation certificate
- Certification of all BASIX commitments
- Roof truss certificate
- Insulation certificate
- Plumbing & drainage certificate
- First Inspection
- Second Inspection
- Dept Crown Lands Consent
- Dept Fisheries Consent
- BCA Report
-
GENERAL COMMENTS
ATTACHMENTS
-
Photos
-
Site sketches







