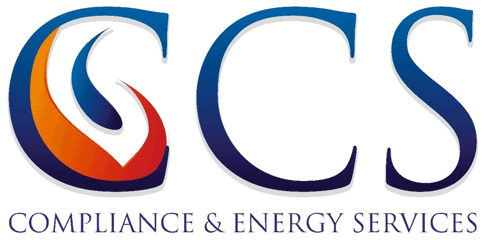Title Page
-
Site conducted
-
Site Address
-
Client
-
Conducted on
-
Prepared by
Client Responsibilities
-
1. Once the scaffold structure has been inspected and handed over to the client it is the responsibility of the client to ensure that mandatory inspections are performed in accordance with the Work at Height Regulations 2005.
-
2- It is the duty of the user (the client) to ensure that the scaffold structure is used and maintained in a safe manner.
-
3- This scaffold must be inspected at intervals not exceeding seven days and after any event that may affect its safety.
-
4- The scaffold must not be modified by a third party without authorisation from Cade Roofing and Building Services Ltd, who erected the scaffold.
Customer Use Of A Scaffolding
-
Client name and address:
-
Project reference:
-
Scaffold reference ( Scaff Tag ):
-
Location of the scaffold:
- Full Envelop
- Front Elevation
- Rear Elevation
- Side Elevation
- Roof Level
- Other - Please enter in the note section.
-
Drawing/design standard:
- NASC TG20 Compliance Sheet
- Special Design
- Engineer Input Required
- Manufactures Instructions
- Not Applicable
-
Date and time:
-
Description of the section handed over:
-
Type of scaffolding materials used:
- Tube and Fitting
- Haki System
- Haki Stair Tower
- Layer All-round System
- Layer Access Tower
- Other
-
Type of scaffolding provided:
- Independent
- Access Tower
- Ladder Access Tower
- Support Tower
- Loading Bay
- Internal Birdcage
- External Birdcage
- Mobile Birdcage
- Haki Stair Tower
- Roof Edge Protection
- Temporary Roof
- Asbestos Containment
- Other
-
Scaffold Specification
Important Safety Information
-
Working Platform Max loading kN/m2
- Load Class 1 Very Light Duty - Max Loading 0.75kn/m2 (75kg/m2)
- Load Class 2 Light Duty - Max Loading 1.50kn/m2 (150kg/m2)
- Load Class 3 General Purpose- Max Loading 2kn/m2(200kg/m2)
- Load Class 4 Heavy Duty- Max Loading 3kn/m2(300kg/m2)
- Special Design
-
Number of working platforms
-
Inside board loading:
- Inside Boards Max Loading 0.75kn/m2(75kg/m2)
- Special Design
-
Has brick guards been installed
-
Has Debris netting been installed
-
Has Monarflex Sheeting
-
Method of tying:
Have the tie been tested?
-
Handover :The scaffolding as described above has now been completed in accordance with client requirements. It is structurally sound and should only be used and loaded in accordance with this handover certificate
Have the requirements of the Work at height Regulations 2005 and any other relevant legislation been complied with?
-
The reason for non-compliance is:
-
Details of any further action considered necessary:
Acceptance
-
Handover: The scaffolding, as described above, has now been completed in accordance with the scaffold design and the client's requirements. It is structurally sound and should only be used and loaded in accordance with this scaffold handover certificate.
-
Signature on behalf of the scaffolding contractor
-
Position:
-
Date:
-
Acceptance on behalf of the client
-
Has the client accepted that the scaffold structure meets their requirements?
-
Name:
-
Signature:
-
Position:
-
Date:
And /or Certificate despatched to the client
-
post
-
email
-
Date:










