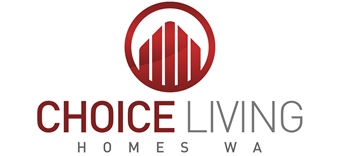Title Page
-
Document No.
-
Audit Title
-
Client / Site
-
Conducted on
-
Prepared by
-
Location
-
Personnel
-
Job address
-
Enter Job number
-
Time/date of inspection.
-
Add photo for brickwork claim
-
Slab edge parged/ damp proofed
-
Overall face brick measurements are correct to current plan.
-
Over all internal measurements are correct to current plan.
- yes
- no
- needs attention
-
Check wet areas for square and parallel
-
Weep holes every 4th prep join, 1200mm max
-
Cavity min 35mm max 65mm
-
Cavity cleaned and unbridged
-
Damp course to first 2 bed joints internal and external
-
All door frames level, square and plumb.
-
Internal door frames filled solid with mortar.
-
Correct door frames sizes and handing installed. Eg 620 left, 720 right
-
Internal door frames cleaned and in damaged.
-
All window frames level, square, plumb and head straps installed
-
Hoop iron straps bricked in at 1200mm centres to depth nominated by engineers
-
Expansion joints in place if required by engineering
-
Brickwork level and plumb as per BCA
-
Wall ties are at correct spacings. 600mm centres. Halved around Windows and door openings (300mm)
-
Face work joint uniform and neat.
-
Tie downs installed as per engineers report
-
Flashings installed over necessary window openings and weep holes placed to flashing.
-
Please list brickwork items to be rectified. Pictures to be added in following question.
-
Add photo of brickwork needing rectification. Forward checklist to bricklaying contractor to rectify.
-
The Supervisor agrees that all above information is correct at time of inspection.






