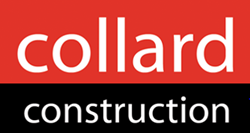Title Page
-
Client Name
-
Conducted on
-
Job Ref
-
Prepared by
-
Site Address
Inspection Form
-
INSTRUCTIONS
1. Answer on the questions below by selecting on the responses given.
2. Add Photos and Notes by clicking on the Paperclip icon
3. To add a Corrective Action, click on the paperclip icon then "Add Action", provide a description, assign to a member, set priority, and due date
4. Complete audit by providing digital signature
5. Share your report by exporting as PDF, Word, Excel or Web Link
1. Site Documentation
-
a. Is there a copy of the schedule of works on site?
-
b. Is an up to date construction phase H&S plan on site?
-
c. Is there a signing in register?
-
d. Is a relevant H&S sign displayed on site?
-
e. Is there suitable first aid equipment on site?
-
f. Are there suitable fire extinguishers' on site?
2. Workplace & Welfare
-
a. Are there suitable first aid arrangements on site along with a fire extinguisher?
-
b. Have suitable toilet facilities been provided?
-
c. Are there suitable washing facilities, hot water and drying facilities on site
-
d. Is there a suitable area to eat and drink on site
-
e. Is there safe access for all on site to reach their place of work, i.e. good roads, gangways, passageways, hoists, staircases, ladders & scaffolds?
3. Site Conditions
-
a. "Has adequate personal protective equipment been provided? e.g. hard hats, gloves, goggles, dusk masks, etc."
-
b. Are operatives wearing the correct P.P.E.?
-
c. Adequate skips / waste clearance on site?
-
d. Is the site clean & tidy and free from trip hazards?
-
e. Are holes or openings securely covered over or, alternatively fenced off?
-
f. Is adequate artificial lighting available?
-
g. Have all risks to members of the public off the site been assessed? e.g. materials falling, site plant & transport (access & egress)?
-
h. Are you able to secure the site to prevent unauthorized access?
-
i. Is edge protection provided or other preventative measures taken to prevent falling from an open edge?
-
j. Is the access equipment provided (Scaffold, Towers, Mobile Platforms, Hop Ups) suitable for the works being undertaken?
-
k. Are people working below protected from falling debris?
-
l. Are there warning notices for fragile materials?
-
m. Has any of the access safety equipment been tampered with?
-
n. Is the electricity supply in a safe condition and being worked on by a qualified person?
-
o. Is the gas supply in a safe condition and being worked on by a qualified person?
-
p. Are there overhead lines within the confines of the site and have suitable precautions been taken?
-
q. If there is an gas / electric underground service near the work being carried out, is the line known, has it been located & marked & have precautions been taken to avoid contact?
-
**Proceed to the next Section
Variation Form
Variation Form (SIF1)
-
Click on the "Add Room" button
Room
-
Room
-
Dimensions of the room / space:
-
Length:
-
Width
-
Height
-
Works
-
Materials
-
Time Required / Approx value if known
-
Upload Photo
-
Comments
Completion
-
Inspected by: (Name and Signature)






