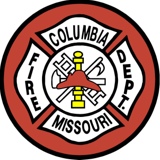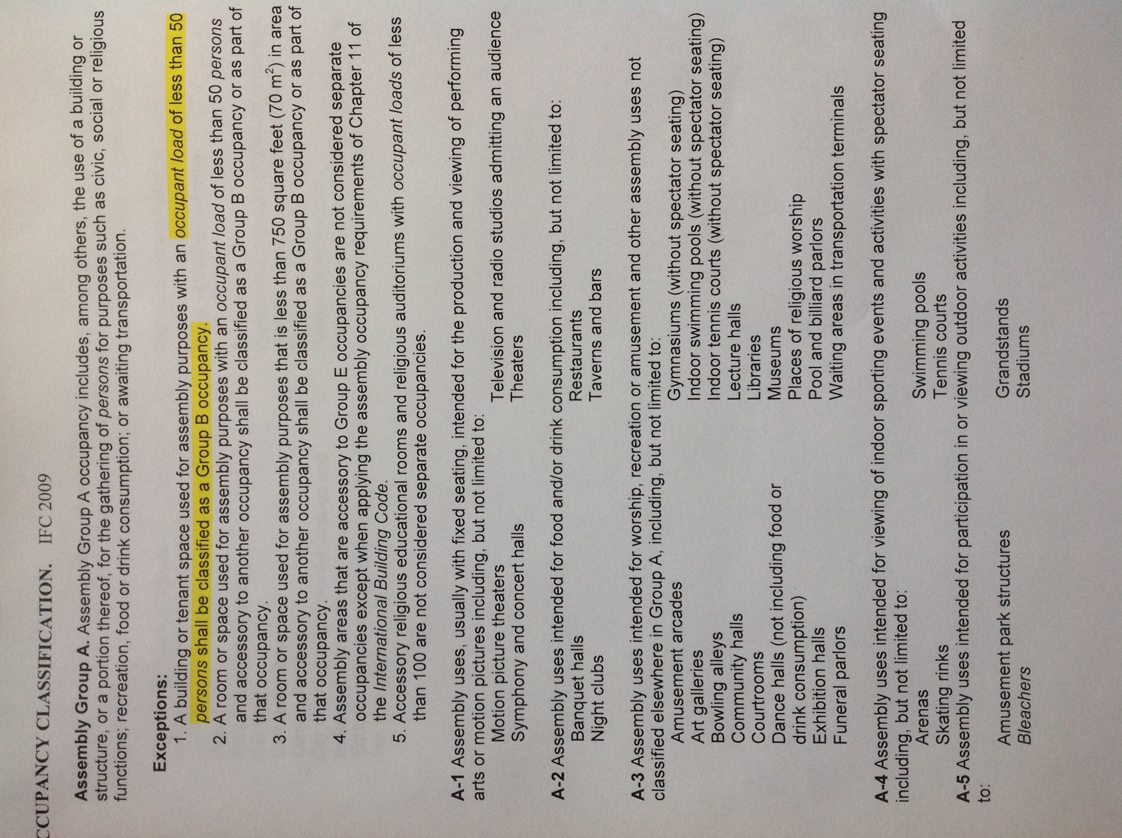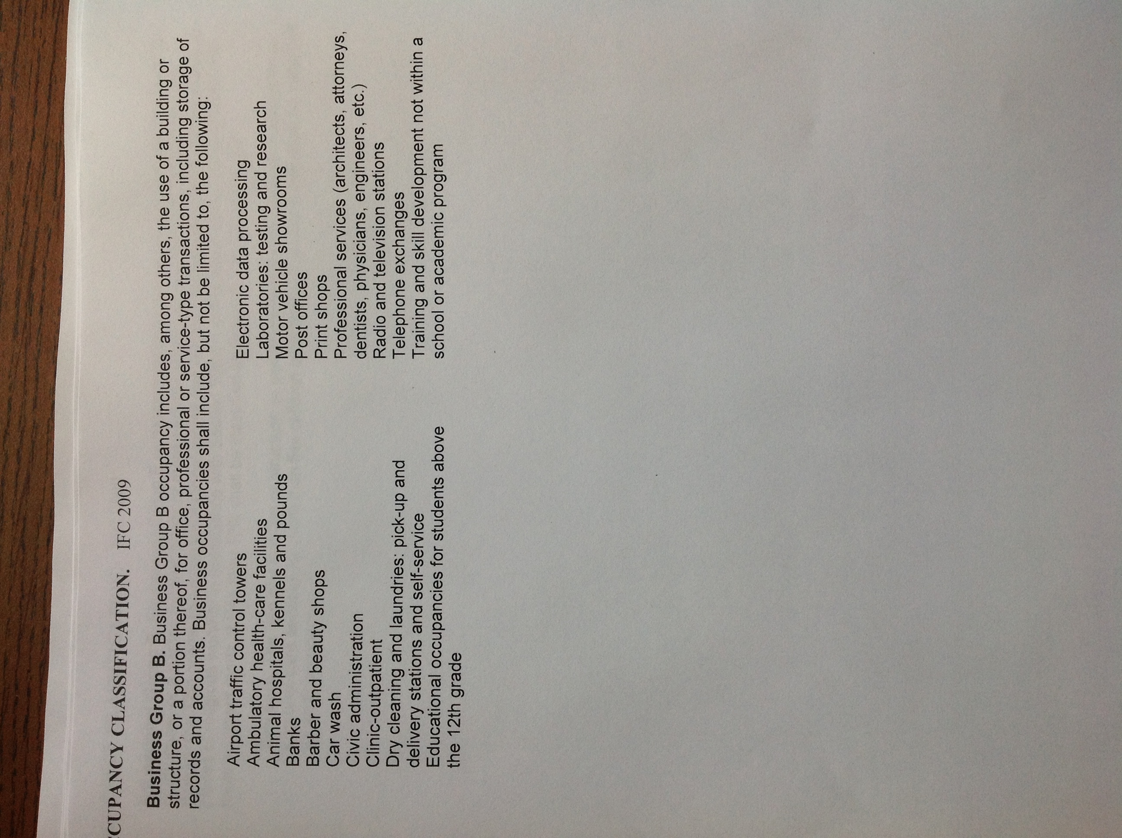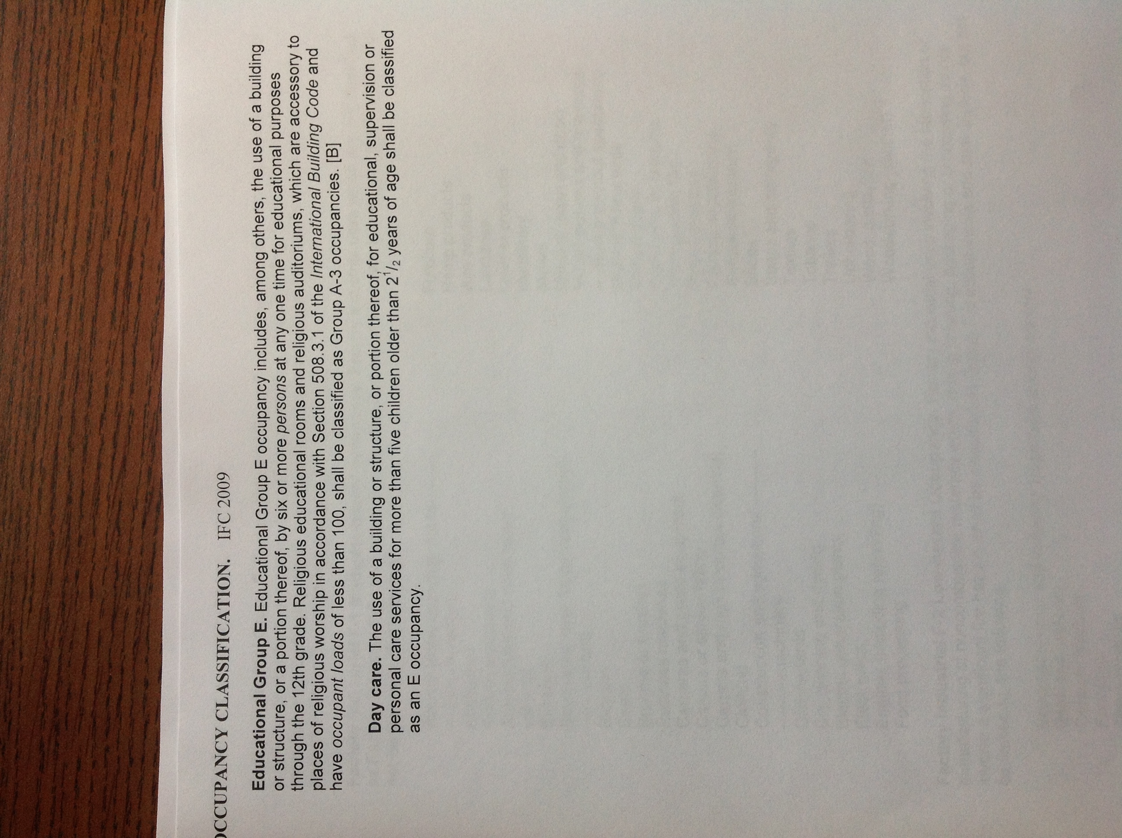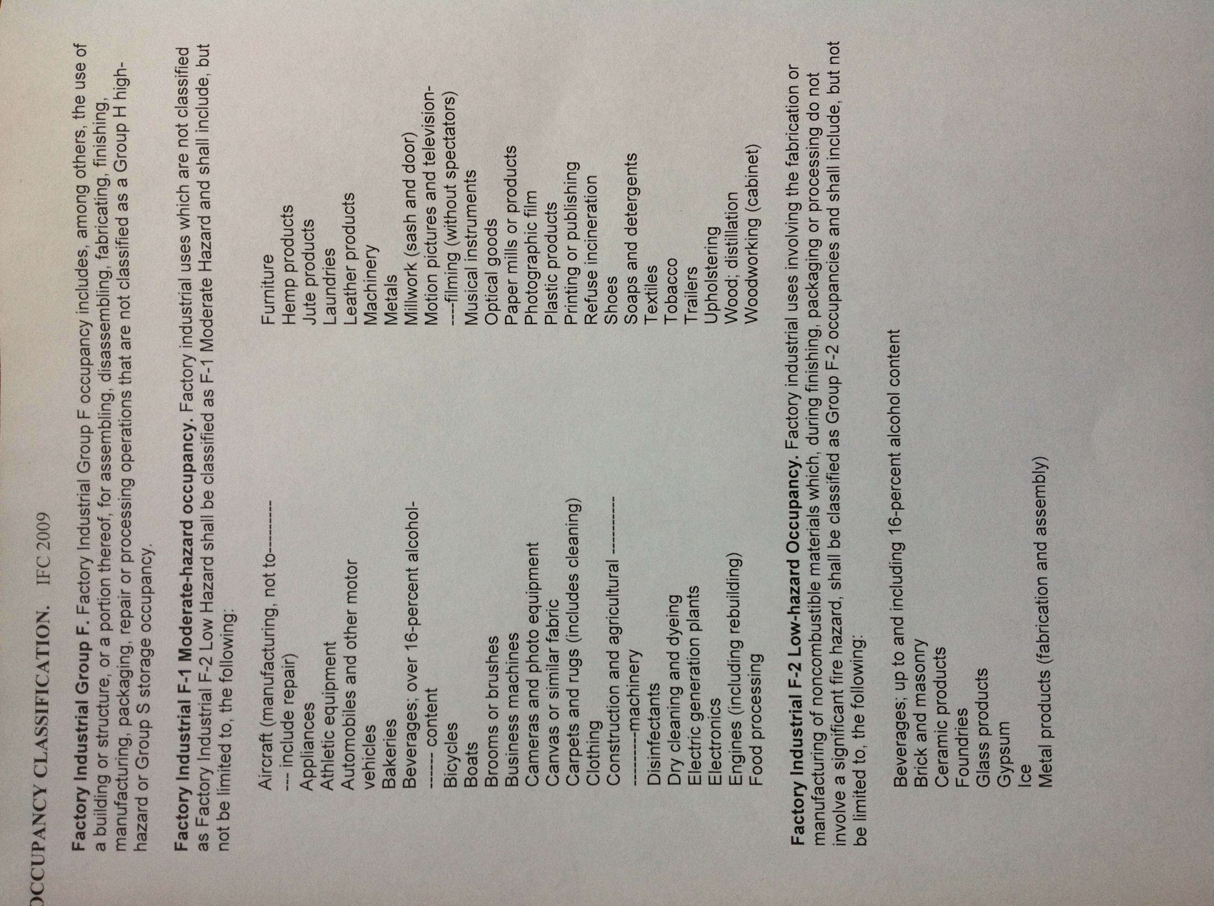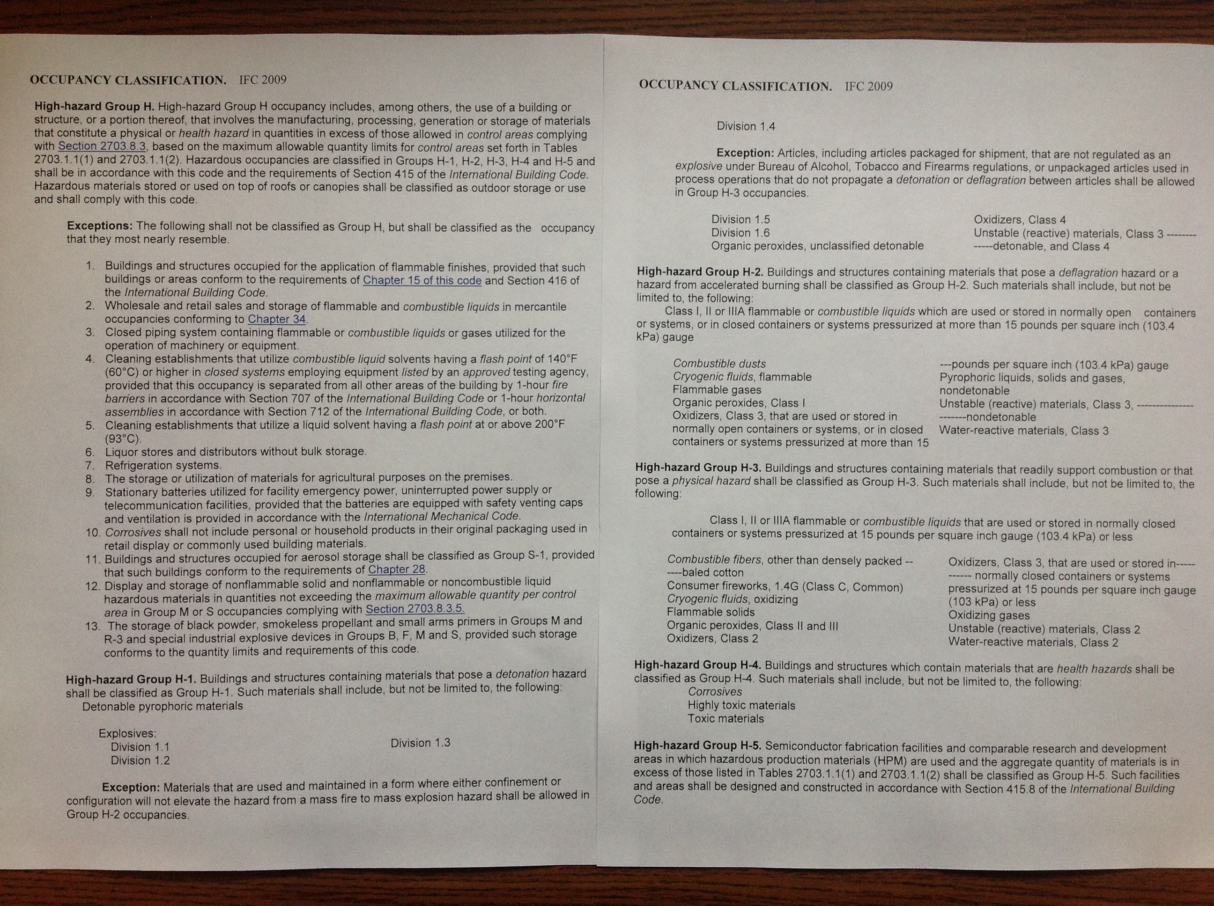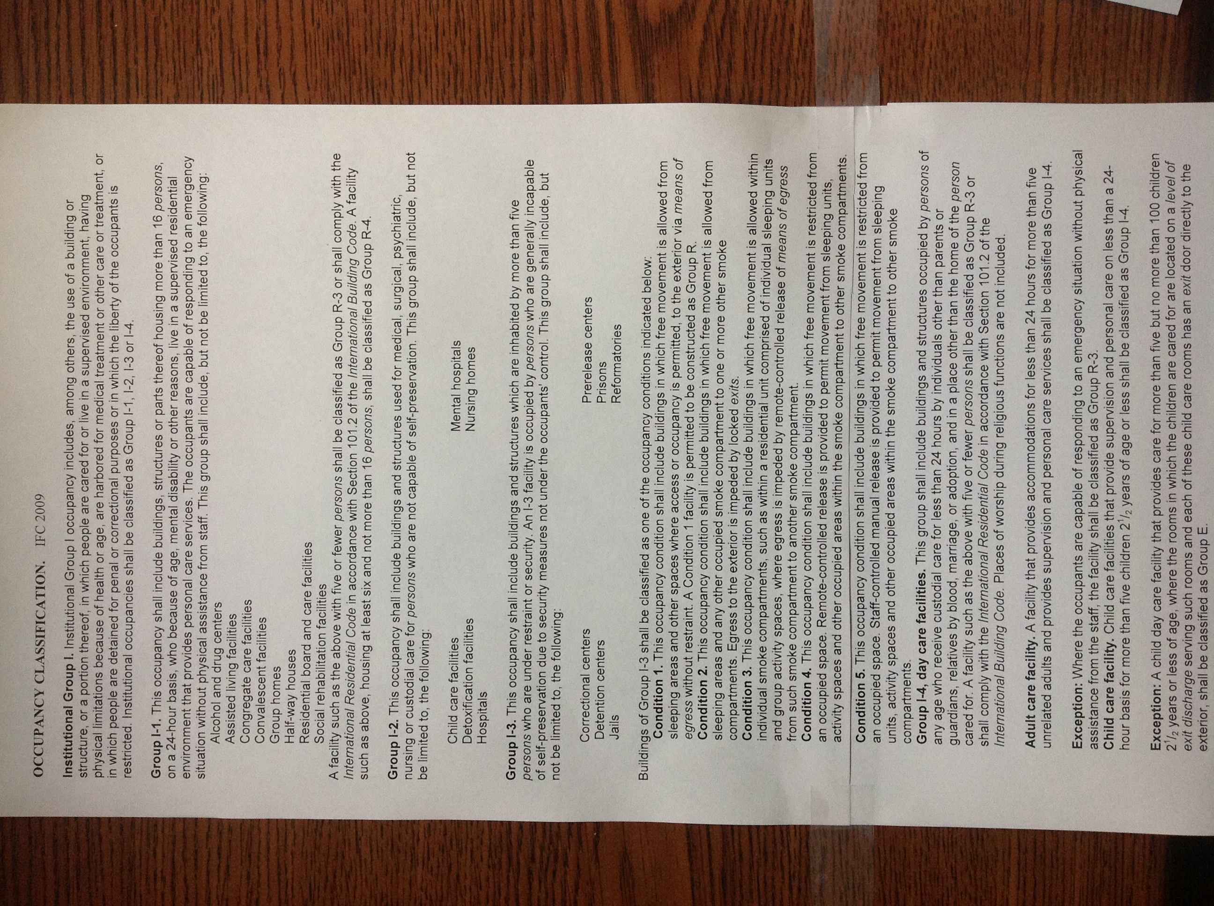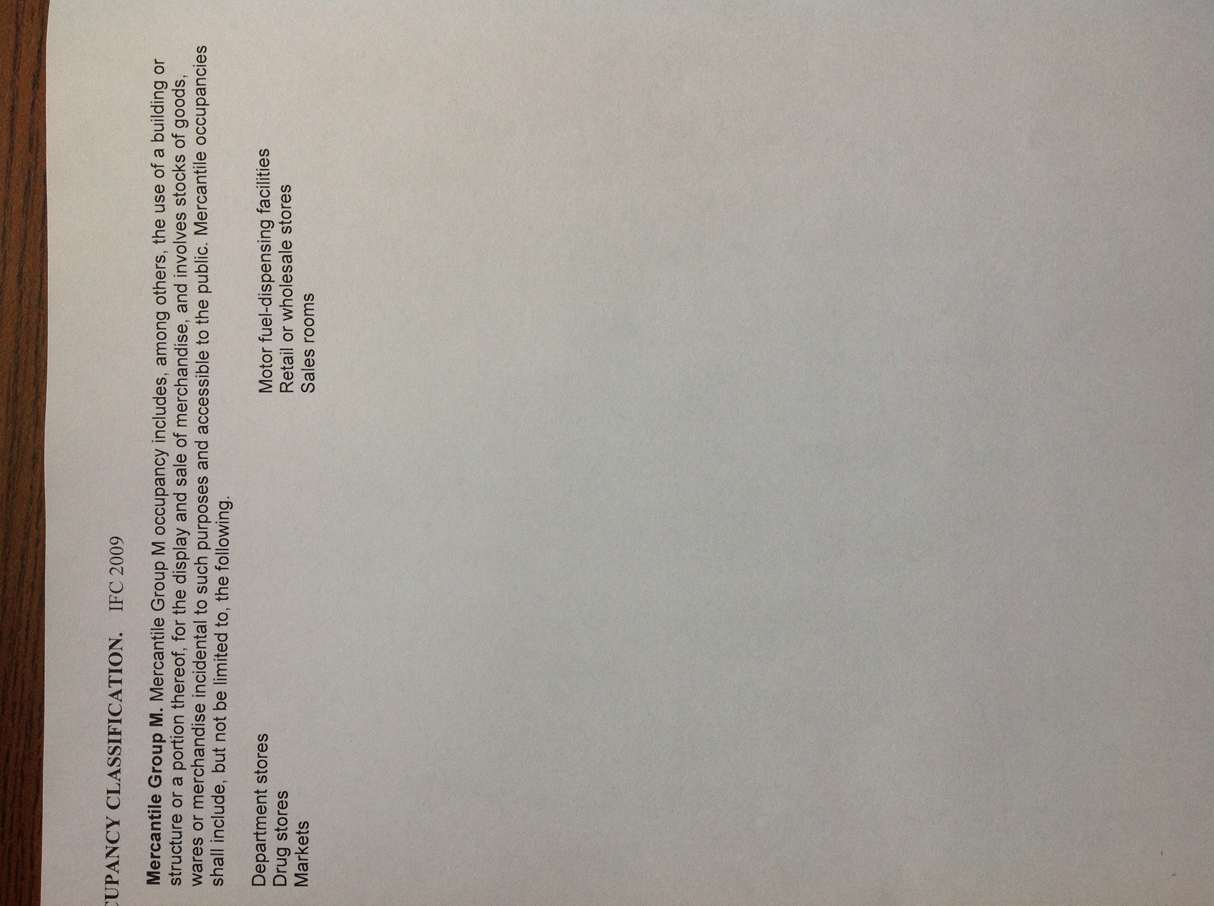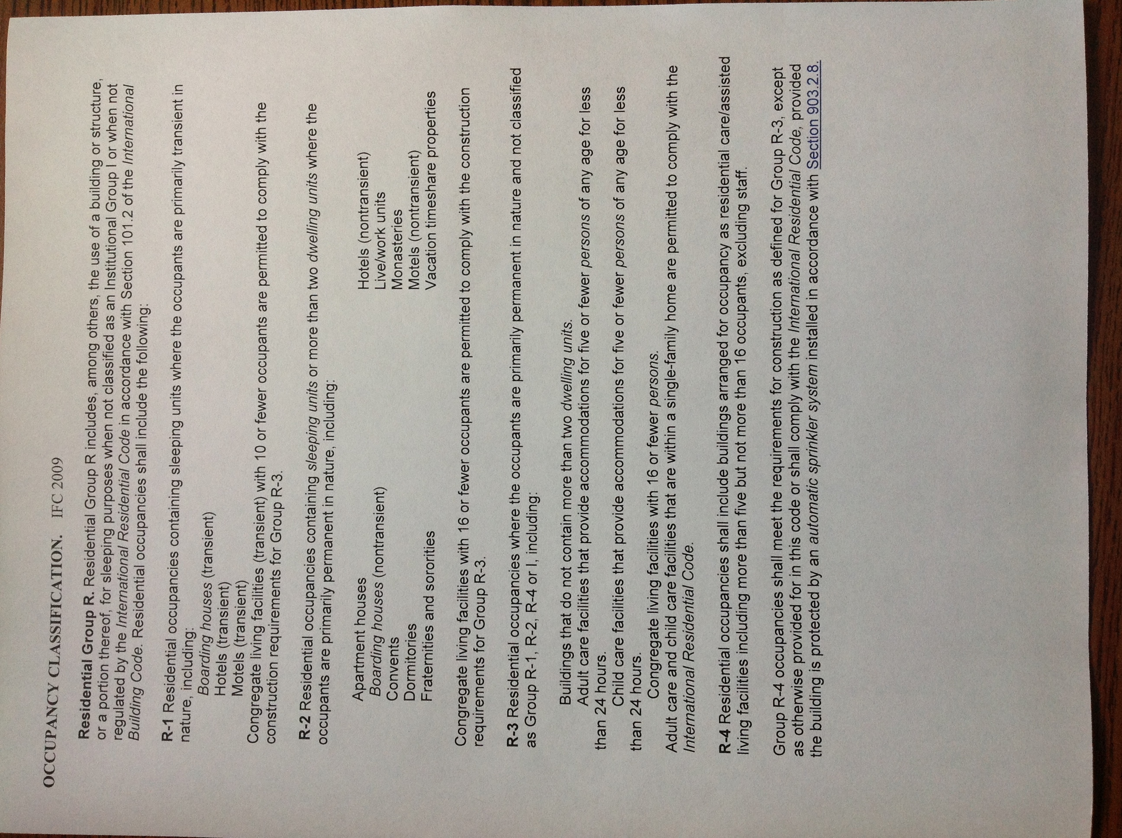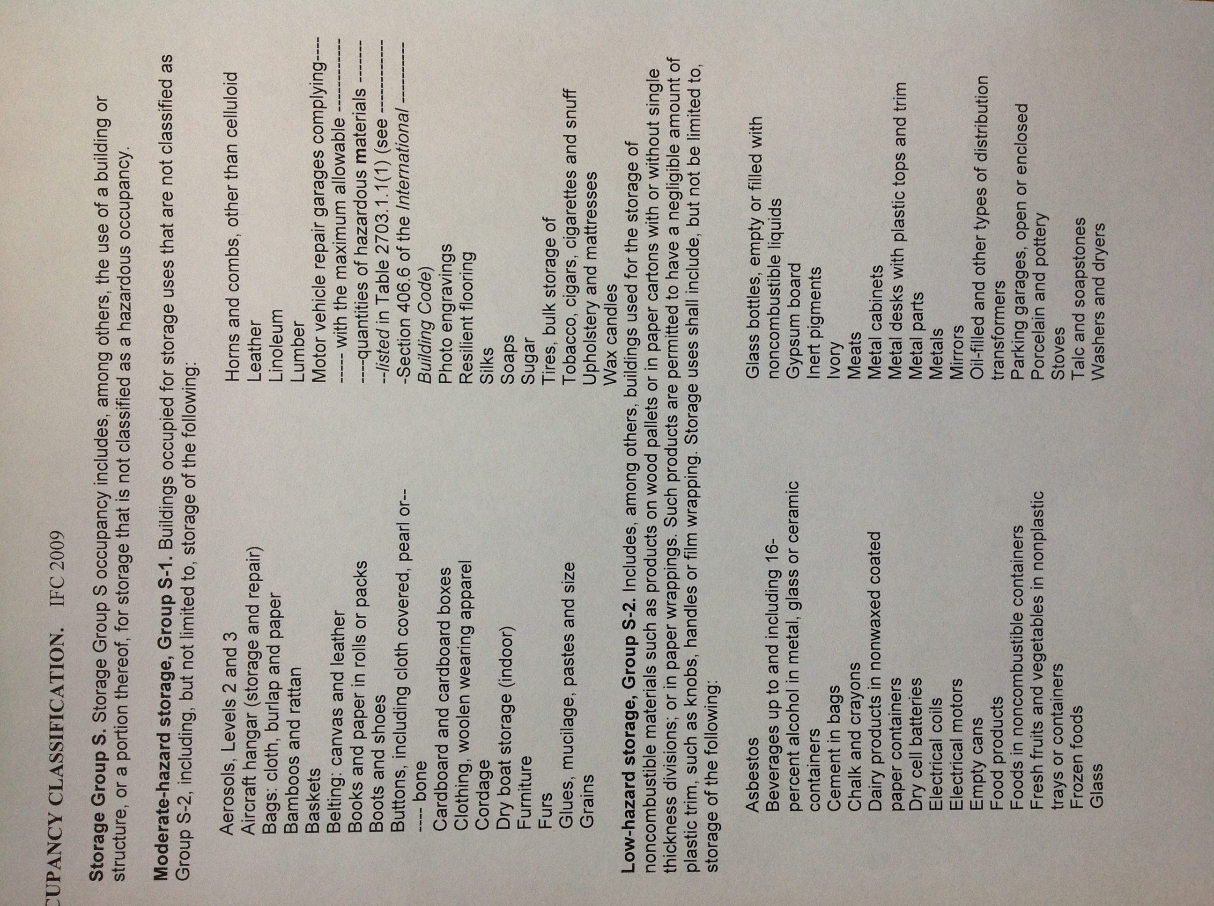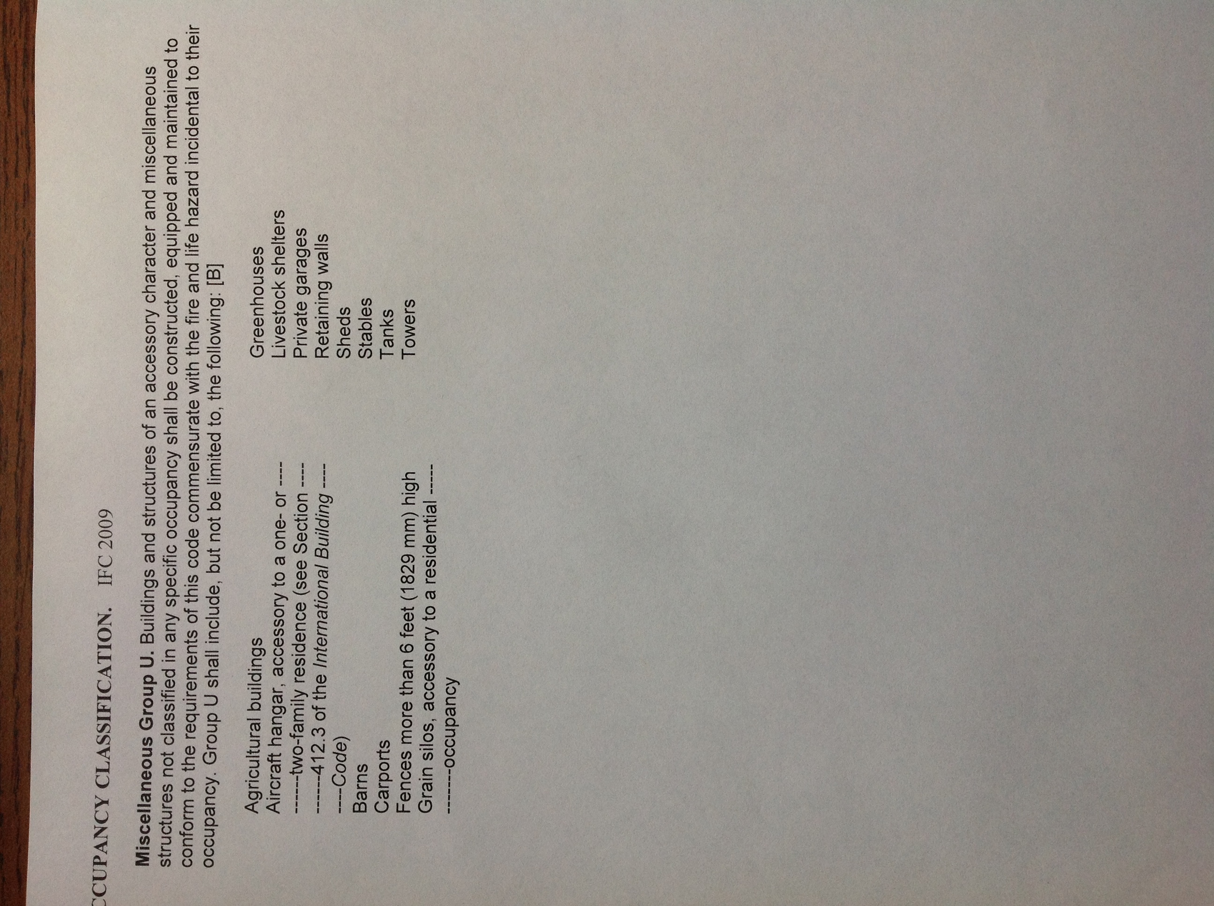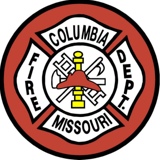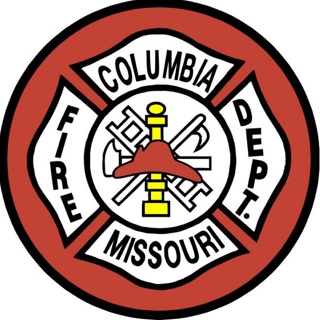Information
-
Business name
-
Business Address
-
BUSINESS OWNER / CONTACT:
-
TELEPHONE NUMBER:
-
EMAIL ADDRESS:
-
DATE & TIME OF INSPECTION
-
HTE #
-
Company/Shift, Personnel
-
Document number
Occupancy
OCCUPANCY TYPE: 2009 IBC 302-312
-
OCCUPANCY USE?
- ASSEMBLY
- BUSINESS
- EDUCATIONAL
- FACTORY
- HIGH HAZARD
- INSTITUTIONAL
- MERCANTILE
- RESIDENTIAL
- STORAGE
- UNCLASSIFIED
-
Do you need help with Assembly sub categories?
-
Assembly 1-5
-
Which sub category is it?
-
Is the Occupancy posted (If less than 50 it isn't required)
-
How many people?
-
Do you need help with which occupancies are classified business?
-
Business
-
Do you need help with which occupancies are classified educational?
-
Educational
-
Do you need help with which factory sub-category it is?
-
Factory
-
Which sub category is it?
-
Do you need help with which high hazard sub-category it is?
-
High hazard
-
Which sub category is it?
-
Do you need help with which instutional sub-category it is?
-
Instutional
-
Which sub category is it?
-
Do you need help with which occupancies are classified mercantile?
-
Mercantile
-
Do you need help with which residential sub-category it is?
-
Residential
-
Which sub category is it?
-
Do you need help with which storage sub-category it is?
-
Storage
-
Which sub category is it?
-
Do you need help with which occupancies fall into unclassified occupancy?
-
Unclassified
Miscellaneous
-
Address visible from road fronting the building, contrasting color, and a min. of 4" x .5" in size. Rear doors need suite numbers of the same minimum size (505.1)
-
Knox Box operational with current keys (506.1)
-
Fire lanes shall be marked (202)
-
Fire hydrants have a 3' cleared circumference (507.5.5)
-
Location of issue
-
Take picture if desired
-
Other
-
Other
Fire Protection Systems
-
Is there a kitchen or fixed suppression (serviced every 6 months)(904)
-
Date inspected by inspection company
-
Look at the service paperwork. Did it pass?
-
Is there a fire sprinkler system (serviced annually) (903)
-
Date inspected by inspection sprinkler company
-
Look at the service paperwork. Did it pass?
-
Has it passed its required 5 yr obstruction test in the last 5 years (paper work on site)
-
Are the sprinkler heads unpainted and free of obstructions
-
Is the Sprinkler room clearly labeled
-
Are there 6 spare heads and a wrench in the box
-
Is FDC clearly visible, marked, free of obstructions and its capped
-
Door to sprinkler riser room shall be label (914.2.4)
-
Is there a stand pipe system (serviced annually) (903)
-
Date inspected by inspection company
-
Look at the service paperwork. Did it pass?
-
Has it passed its required 5 yr obstruction test in the last 5 years (paperwork on site)Is there a kitchen or fixed suppression?
-
Is there a fire alarm system (serviced annually) (907)
-
Date inspected by inspection company
-
Look at the actual paperwork. Did it pass?
-
Is the Fire alarm room clearly labeled
-
Door to fire alarm panel shall be label (914.2.4)
-
Is there a rolling fire door (serviced annually) (909)
-
Date inspected by inspection company
-
Look at the service paperwork. Did it pass?
-
Fire extinguishers serviced annually (906)
-
Location of issue
-
Fire extinguishers minimum of 2 A:10BC (906)
-
Location of issue
-
Maximum travel to a fire extinguisher is 75' (906)
-
Location of issue
-
If this is an R or I occupancy is there a carbon monoxide alarm? It is required with some exceptions (see 1103.9 of IFC 2012).
-
Other
-
Other
Egress
-
Minimum number of required exits (4>1000, 3 if 501 to 1000, 2 if 1 to 500, 1 exit is allowed if < 50 people & < 75' of travel) (Table 1021.2(2) of 2012 IFC)
-
Egress path shall be clear of obstructions and clearly illuminated (1030)
-
Location of issue
-
Take picture if desired
-
Exits signs shall be illuminated with battery backup (1011)
-
Take picture if desired
-
Location of issue
-
Emergency egress lighting shall be operational with battery backup (1006)
-
Location of issue
-
Take picture if desired
-
Egress doors will have a minimum of 32" clearance. (1008.1.1)
-
Location of issue
-
Take picture if desired
-
Minimum Aisle clearance will be 36" (1017.2)
-
Location of issue
-
Take picture if desired
-
Is there a fire escape? Fire escape stairs and balconies shall be examined for structural adequacy and safety in accordance with Section 1104.16.5 of 2012 IFC, by a registered design professional or or others acceptable to the fire code official every 5 years, or as required by the fire code official.
-
Date inspected?
-
Look at paperwork. Did it pass?
-
Other
-
Other
Electrical
-
Electrical cords shall not pass through walls, ceilings or doorways (605.4.3)
-
Location of issue
-
Take picture if desired
-
Electrical cords shall not be affixed to structures, and must be protected from damage (605)
-
Location of issue
-
Take picture if desired
-
Extension cords shall not be used for permanent wiring (90 days), they will supply only one device and must be plugged into an approved receptacle, power tap, or multiplug adapter. The capacity of the extension cord shall be greater than the rated capacity of the portable appliance it supplies. (605.5)
-
Location of issue
-
Take picture if desired
-
Junction boxes, breaker panels, and electrical outlets shall have approved covers (605.1)
-
Location of issue
-
Take picture if desired
-
Power strips shall be over current protected, UL listed, and plugged directly into wall outlets (605.4)
-
Location of issue
-
Take picture if desired
-
Door into electrical control panel rooms shall be marked plainly and legibly "ELECTRICAL ROOM" (605.3.1)
-
Location of issue
-
Take picture if desired
-
Electrical motors shall be free from excessive accumulations of oil, dirt, waste and debris (605.8)
-
Location of issue
-
Take picture if desired
-
Other
-
Other
Housekeeping
-
Storage shall be maintained 24" below ceiling in non sprinklered buildings, and 18" in sprinklered buildings (315.3.1)
-
Location of issue
-
Take picture if desired
-
Electrical panels, boilers and furnaces shall have a clearance from combustibles (NFPA) (315.2)
-
Location of issue
-
Take picture if desired
-
Ceiling tiles shall be in place (703.1)
-
Location of issue
-
Take picture if desired
-
Compressed gas cylinders shall be secured and protected from physical damage (5304)
-
Location of issue
-
Take picture if desired
-
Gasoline stored on site
-
Is it more than 10 gallons? (3404.3.4.4)
-
It must be in an approved cabinet, up to 60 gallons.
-
Other
-
Other
CLOSING INFORMATION
-
No deficiencies noted
DEFICIENCY ISSUES & REINSPECTION ITEMS - additional items?
REINSPECTION INFORMATION:
-
REINSPECTION NEEDED?
-
REINSPECTION DATE & TIME
-
Follow up notes
-
Follow up notes
-
Follow up notes
-
Property representative:
-
Inspector (sign when completed):
