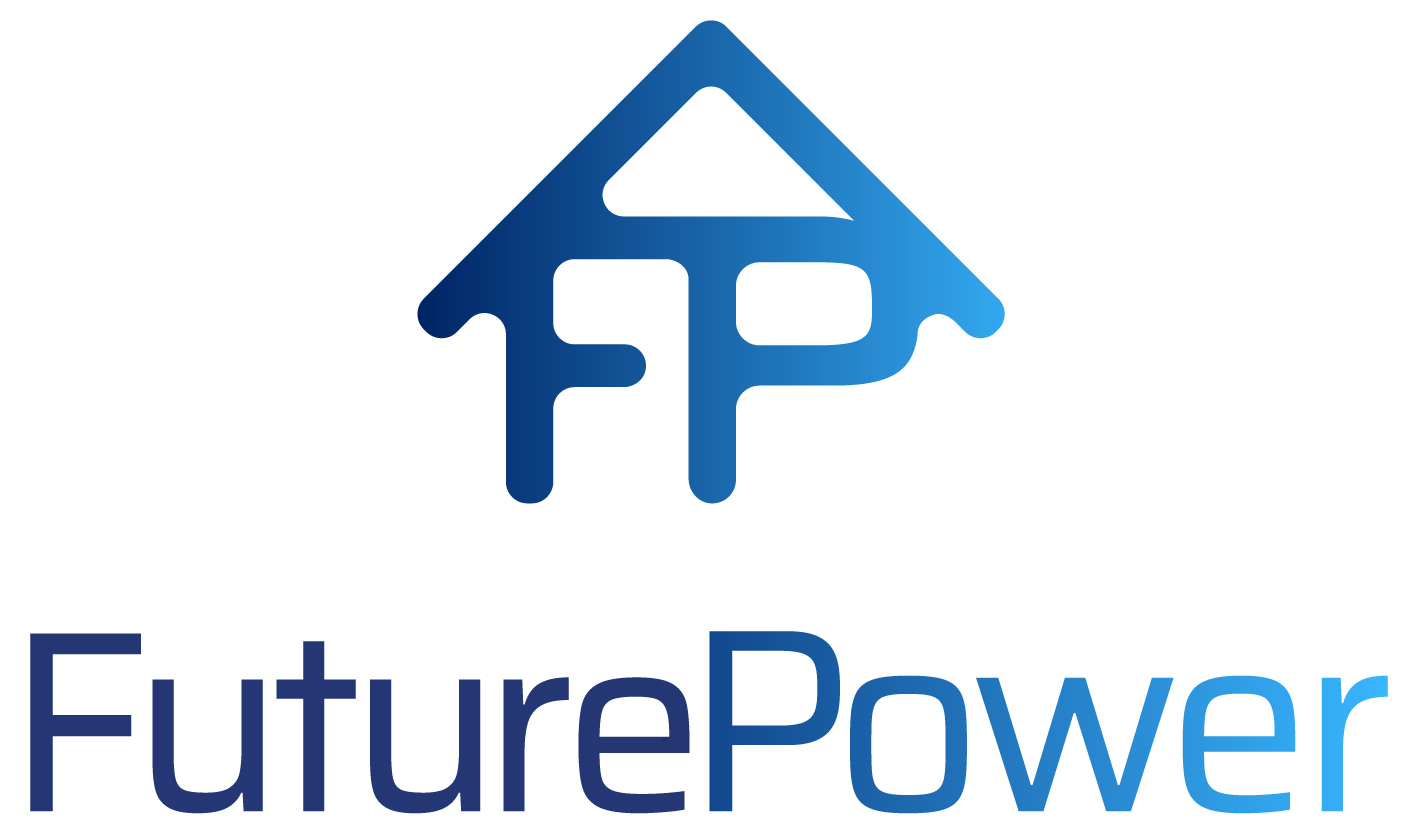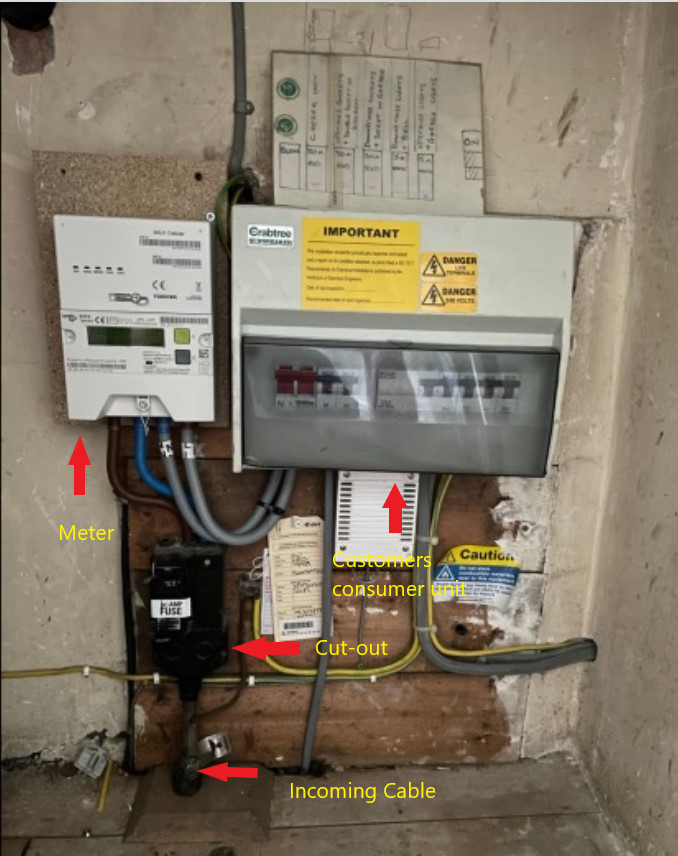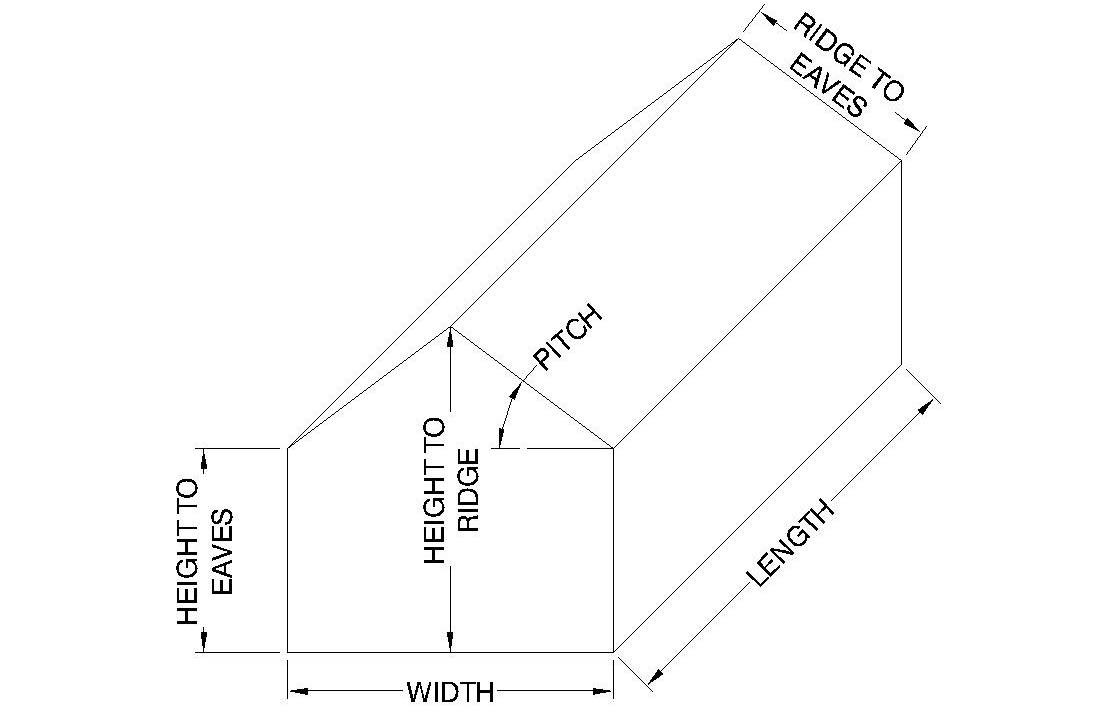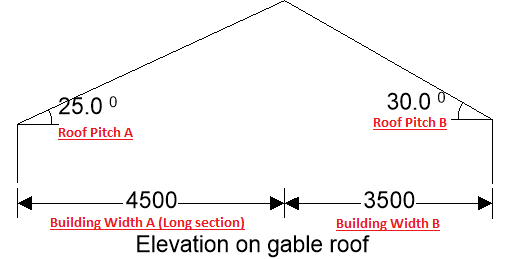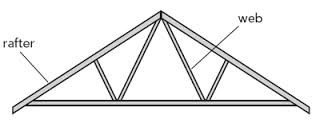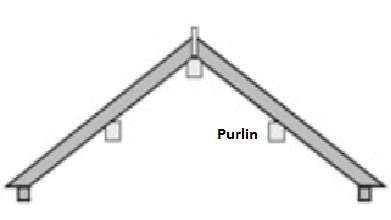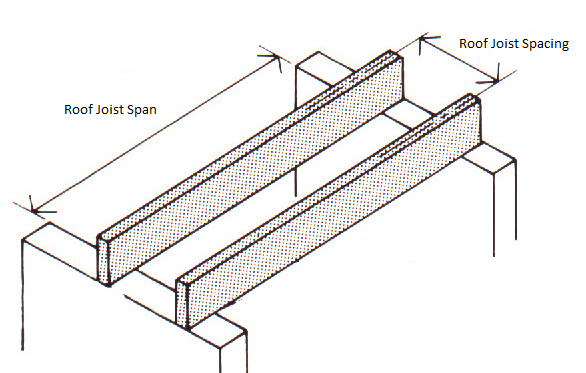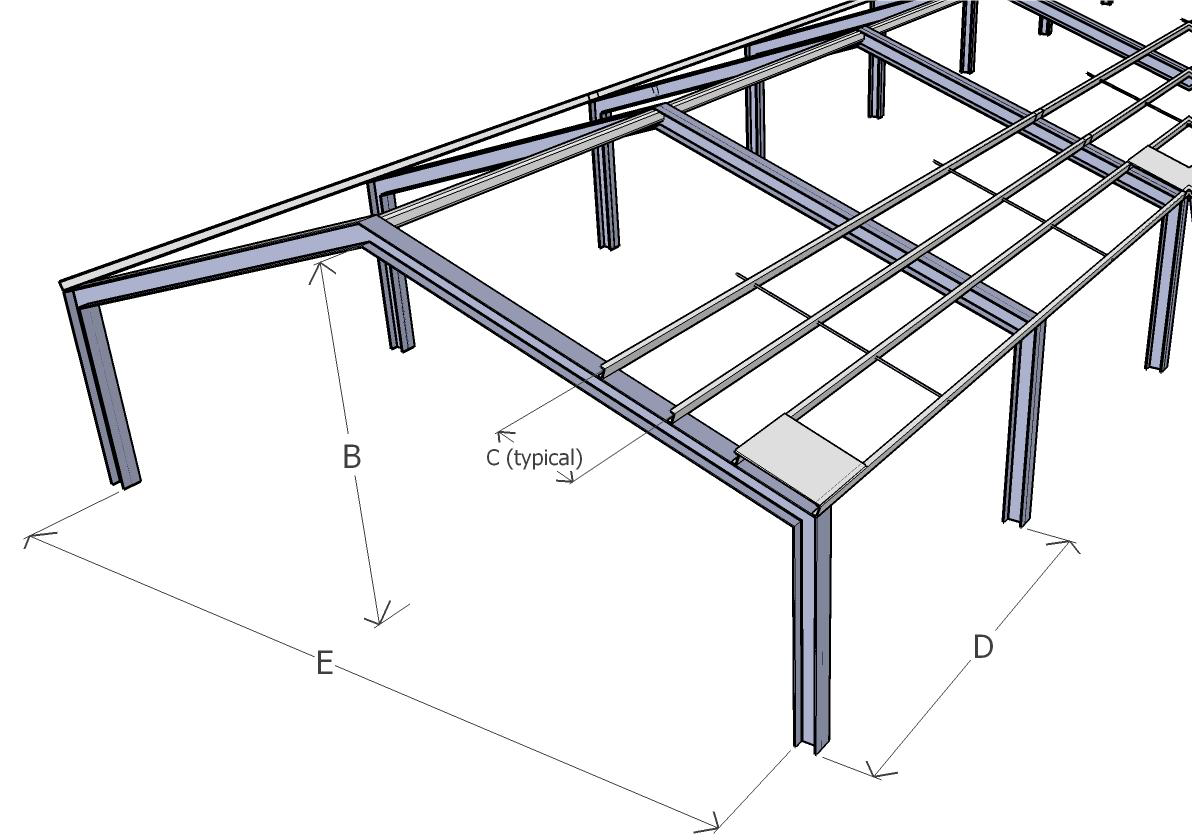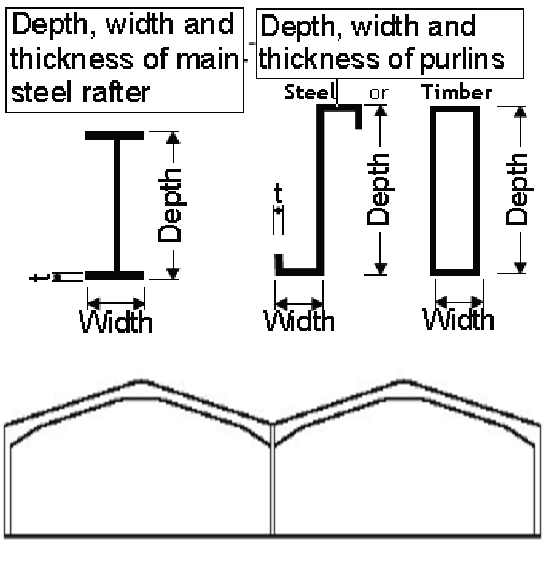Title Page
-
Conducted on
-
Prepared by
-
Location
-
Address
-
Client Name
-
Company Ref/Project Number
Existing Equipment (DNO Information) ***If Applicable***
-
*GUIDANCE PHOTO - Please Capture Everything at the property in this Photo*
-
INCLUDE but not limited to - Cylinder - Boiler inc All Walls and Connections - Meters - Fuse Boards - Controls - Main Fuse - Showers - All Kitchen Appliances (Individual Pictures)
Structural Roof Appraisal
Property Information
-
Distance To The Sea? (km) https://www.doogal.co.uk/distancetosea.php
-
Height Above Sea Level (m) https://www.freemaptools.com
Property Type
-
Property Type Q1?
- 3 Storey
- 2 Storey
- Bungalow
- Barn
- Bungalow
- Industrial Unit
- Garage
- School
- Other
-
Property Type Q2?
-
Approximate Age Of Property?
-
Roof Type?
REF A
-
Ref A
-
Building Length? (m)
-
Building Width? (m)
-
Roof Pitch? (Deg)
-
Distance To The Nearest Building? (m)
-
Height To Eaves? (m)
-
Height To Ridge? (m)
-
Parapet Height? (m) ***(Flat Roofs Only)***
-
Height Of The Nearest Obstruction? (e.g. Higher Building or Tree etc) (m) Approx
REF B - Where A Building Ridge Line Does Not Run Through The Middle Of The Building We Would Ask That You Refer To Ref B And Complete The Section Below.
-
Ref B
-
Roof Pitch A (Deg)
-
Building Half Width A (m)
-
Roof Pitch B (Deg)
-
Building Half Width B (m)
Roof Information
-
Roof Construction?
- Tile/Slate, Battons, Felt, Trusses/Rafters
- Trapezoidal Sheet, Insulation, Trusses/Rafter
- Corrugated Metal Sheets, Trusses/Rafter
- Cement Fibre/Asbestos Sheets, Trusses/Rafters
- (FLAT) Felt/Bitumen, Sarking, Truss/Roof Joists
- (FLAT) Trapezoidal Sheets, Truss/Roof Joists
- Other: (Please specify)
Trussed Roof Member Sizes
-
-
Rafter Width? (mm)
-
Rafter Depth? (mm)
-
Rafter Length? (mm)
-
Web Width? (mm)
-
Web Depth? (mm)
-
Web Length? (mm)
-
Bottom Chord Width? (mm)
-
Bottom Chord Depth? (mm)
-
Bottom Chord Length? (mm)
-
Truss Spacing? (mm)
Purlin Roof Member Sizes
-
-
Purlin Width? (mm)
-
Purlin Depth? (mm)
-
Purlin Length? (mm)
-
Rafter Width? (mm)
-
Rafter Depth? (mm)
-
Rafter Length? (mm)
Flat Roof Member Sizes
-
-
Roof Joist Width? (mm)
-
Roof Joist Depth? (mm)
-
Roof Joist Length? (mm)
-
Span? (mm)
-
Span Between Intermediate Supports? (mm)
Steel Frame / Portal Frame Building Member Sizes
-
-
Please Provide Width Dimensions Of Each Bay
-
Portal Frame/Column Width? (mm)
-
Portal Frame/Column Depth? (mm)
-
Portal Frame/Column Length? (mm)
-
Portal Frame/Roof Beam Width? (mm)
-
Portal Frame/Roof Beam Depth? (mm)
-
Portal Frame/Roof Beam Length? (mm)
-
Purlin Width? (mm)
-
Purlin Depth? (mm)
-
Purlin Length? (mm)
-
Portal Frame Height B?
-
Portal Spacing C?
-
Portal Frame Spacing D?
-
Portal Frame Width E?
Visual Roof Inspection By Client
-
Are There Any Signs Of Deflection To The Existing Roof Slopes?
-
Are There Any Signs Of Rot/Damage To The Internal Roof Structure?
-
Are There Any Signs Of Anything Which Would Cause Concern When Fitting Panels To The Roof?
-
Are There Any Dwarf Walls/Props Which Support Purlins?
-
Is There Any Signs Of Structural Work Which Has Been Carried Out To The Roof Structure Before?
-
Are There Any Hazards Which Would Cause Concern During Fitting
-
State Hazard And Area Location
-
Is The Working Height Over 10 Meters For Insurance Purposes ?
-
State Working Height In Meters
Photograph Checklist
-
North Elevation
-
East Elevation
-
South Elevation
-
West Elevation
-
Roof Trusses
-
Purlins
-
Rafter
-
Steel Sections
-
Steel Connections
-
Panel Diagram (Incl. Dims)
-
Roof Surface
-
Panel Arrangement Diagram
Panel Information (Or Attach Data Sheet)
-
Length (m)
-
Width (m)
-
Panel Weight (kg)
Additional Notes
-
undefined
