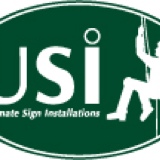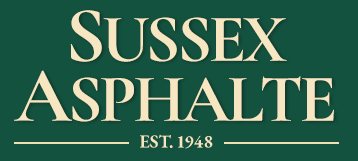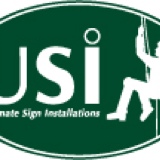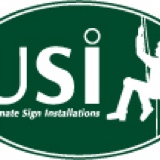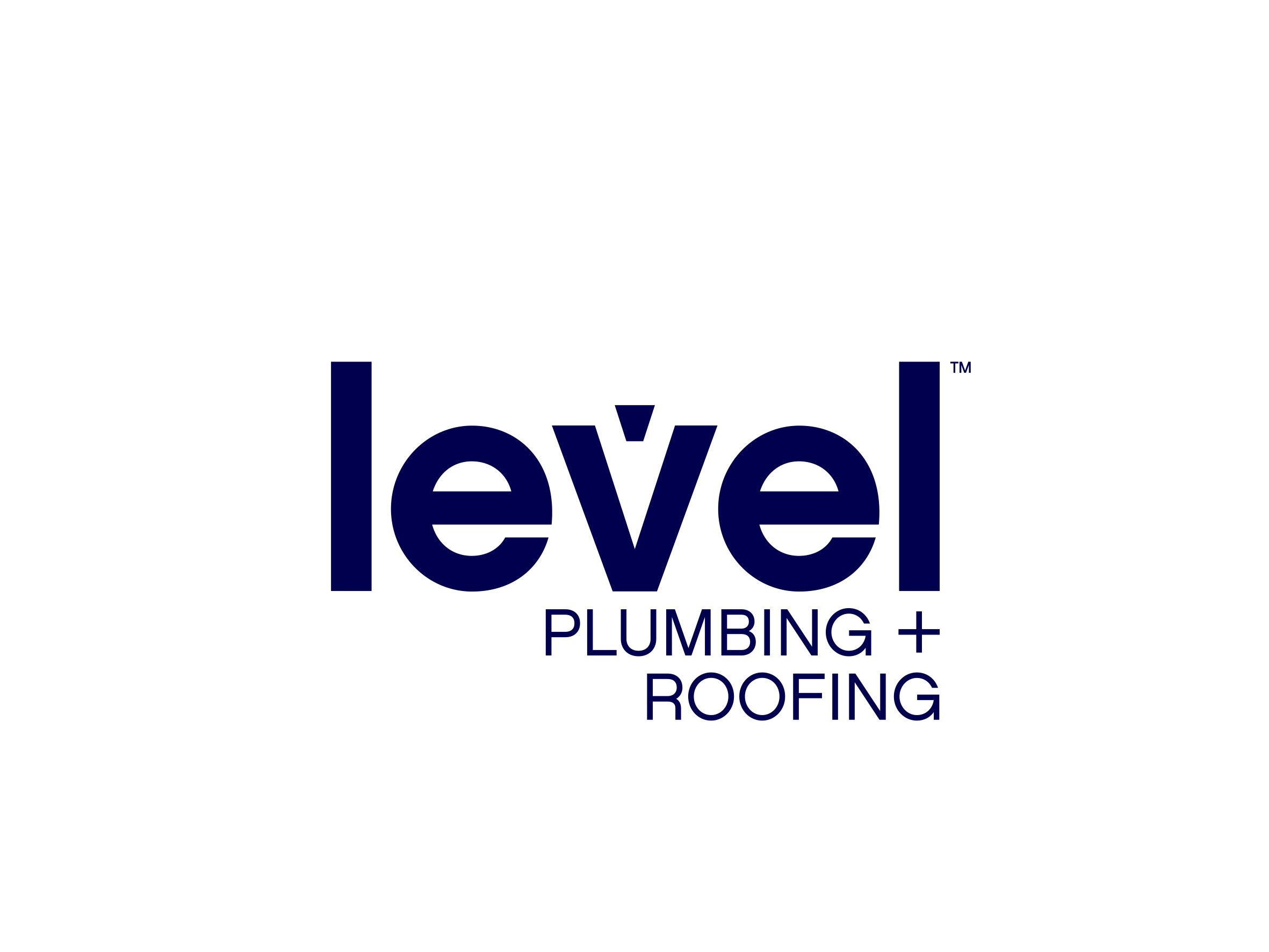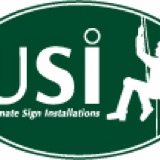Information
-
Front Elevation
-
Property Name
-
Site Address
-
Project Reference Number:
-
Weather at time of visit
-
Visit Date
-
Who was on site?
-
Prepared by
-
Access Requirements for future visits
Condition Survey
-
Client Name
-
Client Details
-
Date of Request
-
Reason for the survey
Party wall Notice
-
Name of Party wall applicant
-
Address of property requesting party wall notice
-
Date of Request
Inspection Notes
Action plan following this visit
-
Condition survey
Works required per building communal areas
-
Building Name/Number
-
Floor Works
- Ground Floor
- First Floor
- Second Floor
- Third Floor
- Fourth Floor
- Fifth Floor
- Sixth Floor
- Seventh Floor
- Eight Floor
- Ninth Floor
- Tenth Floor
- Eleventh Floor
- Twelth Floor
- Thirteenth Floor
- Fourteenth Floor
- Fifteenth Floor
- Sixteenth Floor
- Seventeenth Floor
- Eighteenth Floor
- Additional Floor
- Roof
- Elevations
- Curtilage
- Other
-
Ground Floor Photographs and Notes
-
Ground Floor Site notes
-
First Floor Photographs and Notes
-
First Floor Site notes
-
Second Floor Photographs and Notes
-
Second Floor Site notes
-
Third Floor Photographs and Notes
-
Third Floor Site notes
-
Fourth Floor Photographs and Notes
-
Fourth Floor Site notes
-
Fifth Photographs and Notes
-
Fifth Floor Site notes
-
Sixth Floor Photographs and Notes
-
Sixth Floor Site notes
-
Seventh Floor Photographs and Notes
-
Seventh Floor Site notes
-
Eighth Floor Photographs and Notes
-
Eighth Floor Site notes
-
Ninth Floor Photographs and Notes
-
Ninth Floor Site notes
-
Tenth Floor Photographs and Notes
-
Tenth Floor Site notes
-
Eleventh Floor Photographs and Notes
-
Eleventh Floor Site notes
-
Twelfth Floor Photographs and Notes
-
Twelfth Floor Site notes
-
Eighteenth Floor Photographs and Notes
-
Eighteenth Floor Site notes
-
Fourteenth Floor Photographs and Notes
-
Fourteenth Floor Site notes
-
Fifteenth Floor Photographs and Notes
-
Fifteenth Floor Site notes
-
Sixteenth Floor Photographs and Notes
-
Sixteenth Floor Site notes
-
Seventeenth Floor Photographs and Notes
-
Seventeenth Floor Site notes
-
Eighteenth Floor Photographs and Notes
-
Eighteenth Floor Site notes
-
Additional floor details photographs
-
Additional Floor Site notes
-
Roof Photographs and Notes
-
Roof Floor Site notes
-
Elevation Photographs and Notes
-
Elevations Floor Site notes
-
Curtilage Photographs and Notes
-
Floor Site notes
-
Details of area
-
Other Photographs and site notes
-
Other notes
External Decorations/ Mainteance
-
External work areas
- Front Elevation
- Rear Elevation
- Left hand side Elevation
- Right Hand Side Elevation
- Other Elevation
- External General
- Undercroft
-
Front Elevation Works Required
-
Rear Elevation Works Required
-
Left Hand Side Elevation Works
-
Right Hand Side Elevation
-
Other Elevation
-
Externals General Works Required
-
Under croft Works Required
Individual Room
-
Room Name
-
Works Required
-
Room Photographs
Apartment/ House
-
Apartment/ House name/No.
-
Apartment/ House
- Kitchen
- Bathroom 1
- Bathroom 2
- Bathroom 3
- En-suite 1
- En-suite 2
- En-suite 3
- En-suite4
- Bedroom 1
- Bedroom 2
- Bedroom 3
- Bedroom 4
- Bedroom 5
- Bedroom 6
- Bedroom 7
- Bedroom 8
- Bedroom 9
- Bedroom 10
- Living Room
- Dining Room
- Airing Cupboard
- Closet 1
- Closet 2
- Closet 3
- Study
- Balcony 1
- Balcony 2
- Balcony 3
- Toilet 1
- Toilet 2
- Toilet 3
- Other
- Other 2
- Other 3
-
Kitchen photographs
-
Bathroom 1 photographs
-
Bathroom 2 photographs
-
Bathroom 3 photographs
-
En-suite photographs
-
En-suite 2 photographs
-
En-suite 3 photographs
-
En-suite 4 photographs
-
Bedroom 1 photographs
-
Bedroom 2 photographs
-
Bedroom 3 photographs
-
Bedroom 4 photographs
-
Bedroom 5 photographs
-
Bedroom 6 photographs
-
Bedroom 7 photographs
-
Bedroom 8 photographs
-
Bedroom 9 photographs
-
Bedroom 10 photographs
-
Living room photographs
-
Dining Room photographs
-
Airing Cupboard photographs
-
Closet 1 photographs
-
Closet 2 photographs
-
Closet 3 photographs
-
Study photographs
-
Balcony 1 photographs
-
Balcony 2 photographs
-
Balcony 3 photographs
-
Toilet 1 photographs
-
Toilet 2 photographs
-
Toilet 3 photographs
-
Room Name
-
Photogrpahs
-
Room Name
-
Photographs
-
Room Name
-
Photographs
Deck Works
-
Room Name
-
Works location
-
Deck works required
-
Deck Photographs
External
-
External areas
Driveway and parking areas
-
Location of the works
-
Condition Summary
-
Driveway photographs
Garages
-
Garage Location
-
Works Required
-
Garage works required
Window works required per development
-
Location of window (s)
-
Photographs of windows
Door Works required per development
-
Location of door
-
Door Work requirements
-
Door Photographs
Roof Works
-
Roof
-
Roof Photographs
Any additional comments
-
Additional comments
Sign Off
-
Add signature
Contract Administrator
-
Contract Administrator information
- Malcolm Rogers
- Robert Schwier
- Tony Mathews
- Tim Holland
- Jonathan Wrangle-Sanders
- Michael Cornwell
- Robert Boulter
- James Gadsby
- Oliver Wingfield
- Oliver Loxley
- Marc Coleman
- Kevin Young
- Ryan Earnshaw
- Jamie Hallam
- Micaela Saunders
- Mark Sweeting
- Gary Lam
- Jeff Steel
-
Phone Number:
-
Email Address:
-
Phone Number:
-
Email Address:
-
Phone Number:
-
Email Address:
-
Phone Number:
-
Email Address:
- jonathon.wrangle-sanders@firstport.co.uk
-
Phone Number:
-
Email Address:
- Michael.Cornwell@firstport.co.uk
-
Phone Number:
-
Email Address:
-
Phone Number:
-
Email Address:
-
-
Email Address:
- oliver.wingfield@firstport.co.uk
-
Phone Number:
-
Email Address:
-
Phone Number:
-
Email Address:
-
Phone Number:
-
Email Address:
-
Phone Number:
-
Email Address:
-
Phone Number:
-
Email Address:
-
Phone Number
-
Email Address:
- micaela.saunders@firstport.co.uk
-
Phone Number:
-
Email Address
-
Phone Number
-
Email Address
-
Phone Number
-
Email Address






