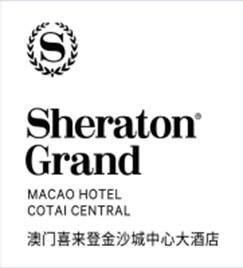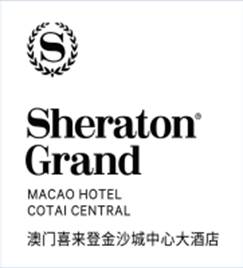Title Page
-
Document No.
-
Cordis Hotel Shanghai Construction Checklist
-
Conducted on
-
Prepared by
B2 Status
-
-
Photo
-
Photo
-
Photo
-
Photo
-
Photo
-
Photo
-
Photo
-
Add location
B1 Status
-
-
Photo
-
Photo
-
Photo
-
Photo
-
Photo
-
Photo
-
Photo
-
Photo
-
Photo
-
Photo
-
Photo
-
Photo
-
Photo
-
Photo
-
Photo
BM Status
-
-
Photo
-
Photo
-
Photo
-
Photo
-
Photo
-
Photo
-
Photo
-
Photo
-
Photo
-
Photo
L1 Status
-
-
Photo
-
Photo
-
Photo
-
Photo
-
Photo
-
Photo
-
Photo
-
Photo
L2
-
-
Photo
-
Photo
-
Photo
L3
-
-
Photo
-
Photo
-
Photo
-
Photo
L5
-
-
Photo
-
Photo
-
Photo
-
Photo
L6
-
-
Photo
-
Photo
-
Photo
-
Photo
L7
-
-
Photo
-
Photo
-
Photo
-
Photo
L8
-
-
Photo
-
Photo
-
Photo
-
Photo
L9
-
-
Photo
-
Photo
-
Photo
-
Photo
L10
-
-
Photo
-
Photo
-
Photo
-
Photo
L11
-
-
Photo
-
Photo
-
Photo
-
Photo
-
Photo
-
Photo
-
Photo
-
Photo
-
Photo
L12
-
-
Photo
-
Photo
-
Photo
-
Photo
-
Photo
-
Photo
-
Photo
-
Check by:









