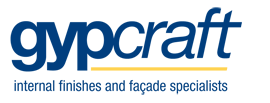Title Page
-
Site conducted
-
Document No. GYP 005 v1.0
-
Client / Site
-
Audit Title
-
Block/Elevation/Gridlines
-
Conducted on
-
Prepared by
-
Site Address
-
Full extent of sheathing layer required areas determined prior to installation
-
Ensure correct number and thickness of Sheathing Boards is installed as specified.
-
Correct Screw used to fix Sheathing Board on to SFS.
-
Vertical fixing centres along stud frame & horizontal fixing centres are located at every vertical stud positions.
-
The sheathing board is not fixed to the SFS head track, the top most sheathing board screws are located at least 20-25mm from bottom edge of head track flange to meet deflection requirements.
-
A gap of 3-6mm must be observed.
-
All board to board joints taped and sealed using recommended tape see adjacent .
-
When the Sheathing Board over sails the edge of slab, at least 20-25mm deflection gap maintained between the boards on levels above & below.
-
All Structural deflection gaps (20-25mm) between sheathing board layers sealed using fire rated intumescent flexible Sealant as recommended by the Board Manufacturer .
-
Vent openings are formed on sheathing board layer at correct locations and sizes as marked by the Main Contractor onsite.
-
Select date
-
Add signature






