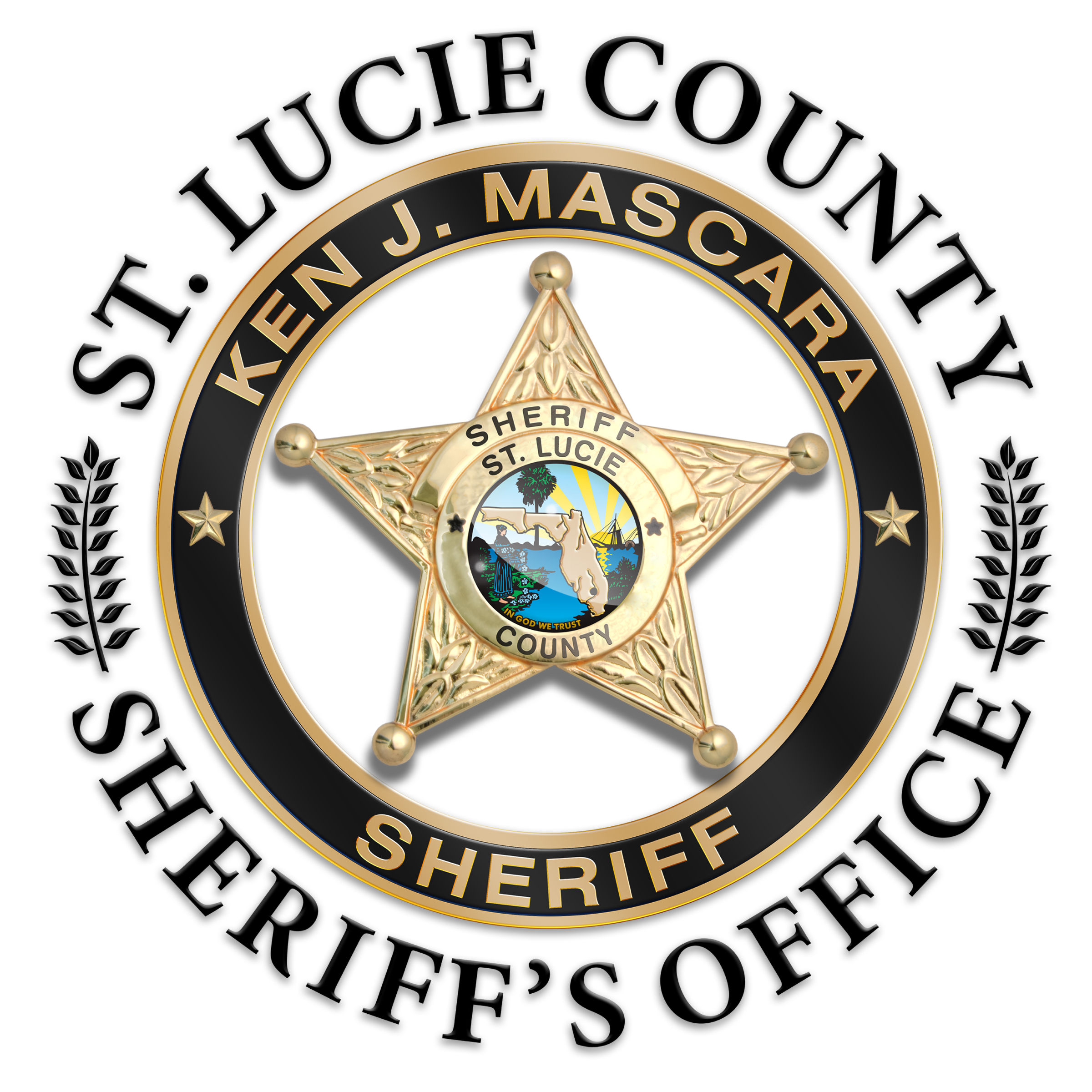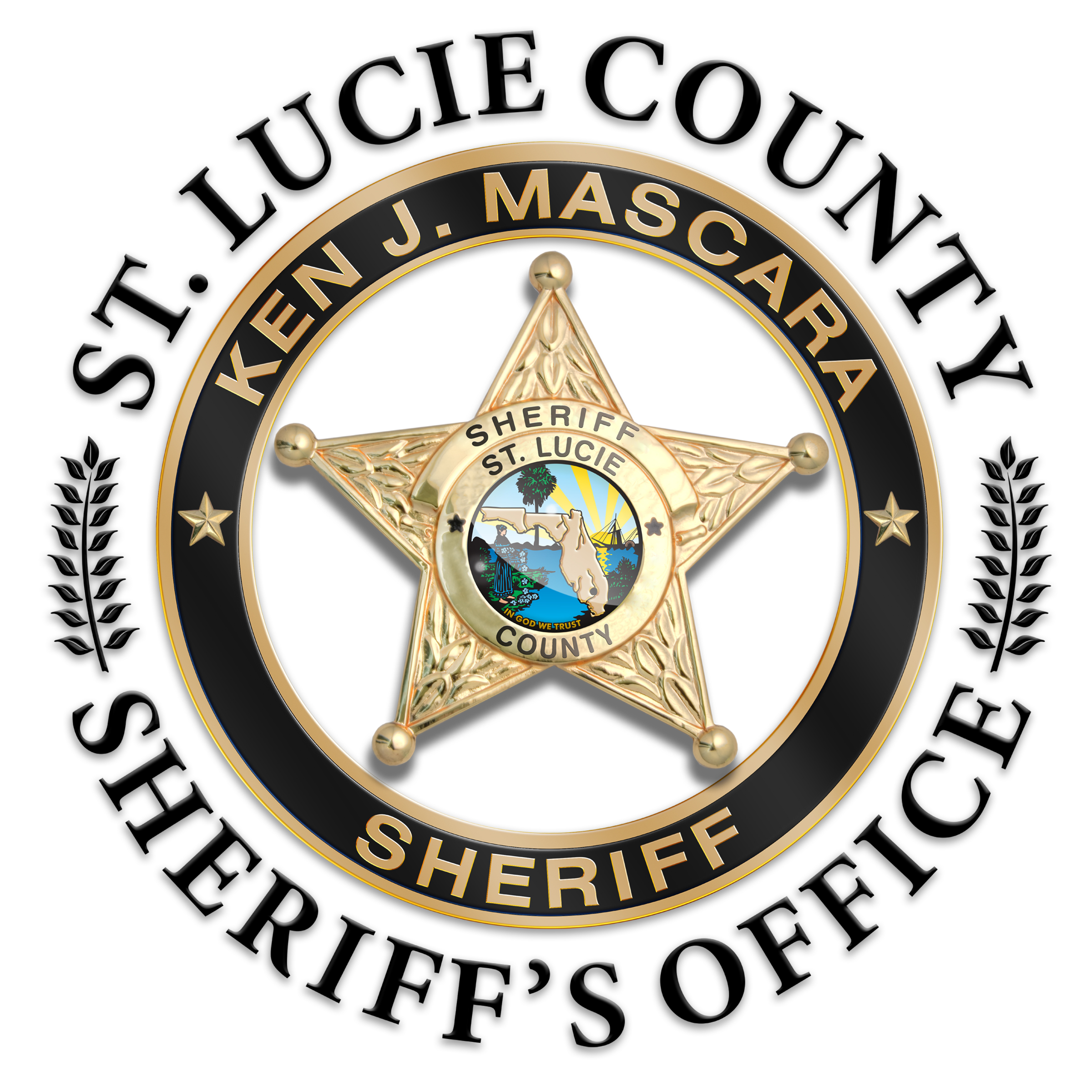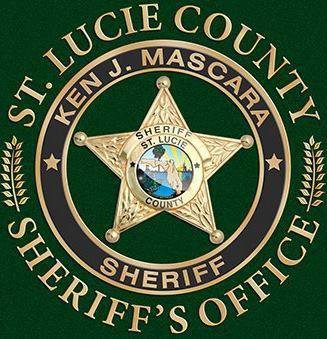Title Page
-
Site conducted
-
Conducted on
-
Prepared by
-
Location
NATURAL SURVEILLANCE
-
Pathways are direct. All barriers along pathways are permeable (see-through), including landscaping, fencing, etc.
-
Low-growth vegetation is be used to prevent blind corners.
-
Consider the installation of mirrors to allow users to see ahead of them and around corners.
Site and building layout
-
Main entrances/exits are located at the front of the site and in view of the street.
-
There is a clear border definition of controlled space (public to private).
-
If employee entrances must be separated from the main entrance, they maximize opportunities for natural surveillance from the street.
-
In industrial developments, administration/offices are at the front of the building.
-
Large expanses of parking are avoided. Where large expanses of parking are proposed, provide surveillance such as security cameras.
-
Access to elevators, stairwells and pedestrian pathways is clearly visible from an adjacent parking area.
-
Parking areas are located in locations that can be observed by adjoining areas.
-
Open spaces are clearly designated and situated at locations that are easily observed by people. Parks, plazas, common areas and playgrounds are placed in the front of buildings. Shopping centers and other similar uses face streets.
-
Dumpster enclosures are designed and located to screen refuse containers without providing opportunities to hide.
Building interior
-
Adequate lighting is provided in hallways, restrooms, stairways and work areas.
- Yes
- No
- N/A
-
The building has separate areas for receiving mail, deliveries, etc
- Yes
- No
- N/A
-
There is an integrated communication system throughout the building.
- Yes
- No
- N/A
-
Entrances are designed to allow users to see into them before entering
- Yes
- No
- N/A
-
Entrances are be clearly identified
- Yes
- No
- N/A
Fencing
-
Front fences are predominantly open in design, such as pickets or wrought iron, or low in height
- Yes
- No
- N/A
-
High solid front fences are designed in a manner that incorporates open elements to allow visibility above the height of 5 feet.
- Yes
- No
- N/A
Landscaping
-
Low groundcover, shrubs a maximum of 24 inches in height, or high-canopied trees (clean trimmed to a height of 8 feet) are used around parking areas and along pedestrian pathways
- Yes
- No
- N/A
-
Trees with dense, low-growth foliage are spaced, or their crowns are raised to avoid a continuous barrier.
- Yes
- No
- N/A
-
Vegetation that conceals the building entrance from the street is avoided.
- Yes
- No
- N/A
Exterior lighting
-
In areas used by pedestrians, lighting shines on pedestrian pathways and possible entrapment spaces.
- Yes
- No
- N/A
-
Lighting takes into account vegetation, in both its current and mature forms, as well as any other element with the potential for blocking light.
-
Areas not intended for nighttime use are not lit, to avoid giving a false impression of use or safely. If danger spots are usually vacant at night, then avoid lighting them and close them off to pedestrians
-
"Safe routes" are selected and lit so that these become the focus of legitimate pedestrian activity after dark.
- Yes
- No
- N/A
-
In areas used primarily by older people, higher levels of brightness are provided in public/common areas
ACCESS CONTROL
-
Street numbers are plainly visible and legible from the street or road fronting the property.
- Yes
- No
- N/A
-
Street numbers are made of durable materials, preferably reflective or luminous, and unobstructed (e.g. by foliage).
- Yes
- No
- N/A
-
For larger projects, location maps (fixed plaque format) and directional signage are provided at public entry points and along internal public routes of travel.
- Yes
- No
- N/A
-
Entrances are easily recognizable through design features and directional signage.
-
The number of entry points is minimized.
- Yes
- No
- N/A
Signage
-
Strong colors, standard symbols and simple graphics are used for informational signs.
-
There is signage to reinforce transition zones and give direction.
-
□ Upon entering the parking area, both pedestrians and drivers can get a clear understanding of the direction to stairs, elevators and exits
-
□ In multi-level parking areas, creative signage is used to distinguish among fioors to enable users to easily locate their cars
-
□ Users are advised of security measures that are in place and where to find them - i.e., security phones or the intercom system.
- Yes
- No
- N/A
-
□ Signage is provided in the parking area advising users to lock their cars.








