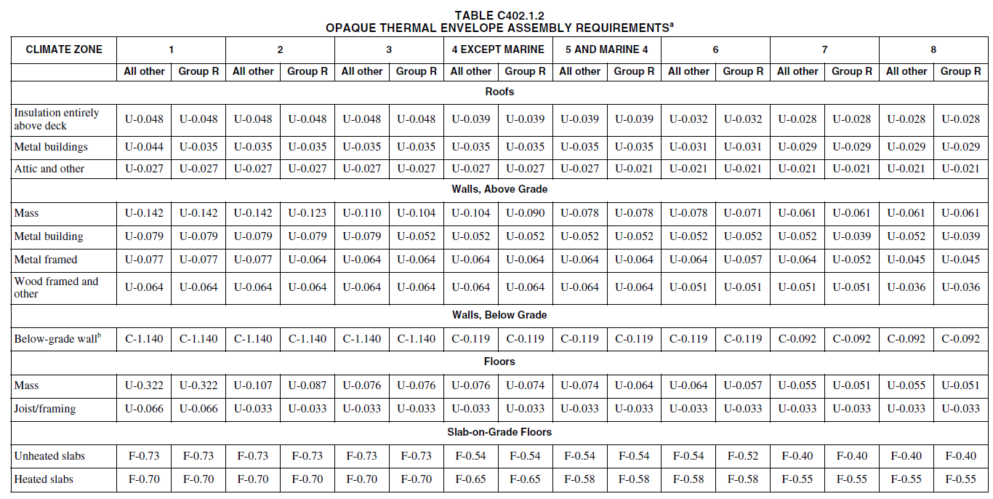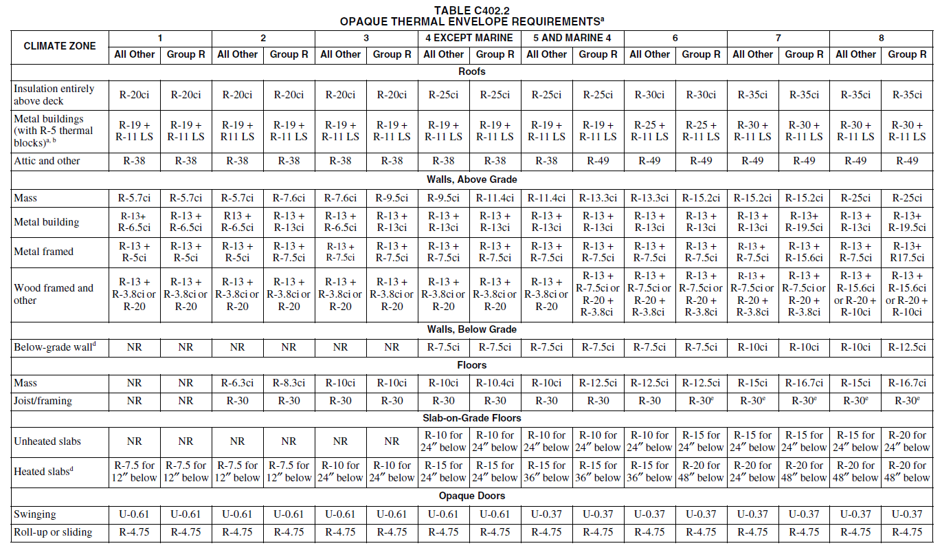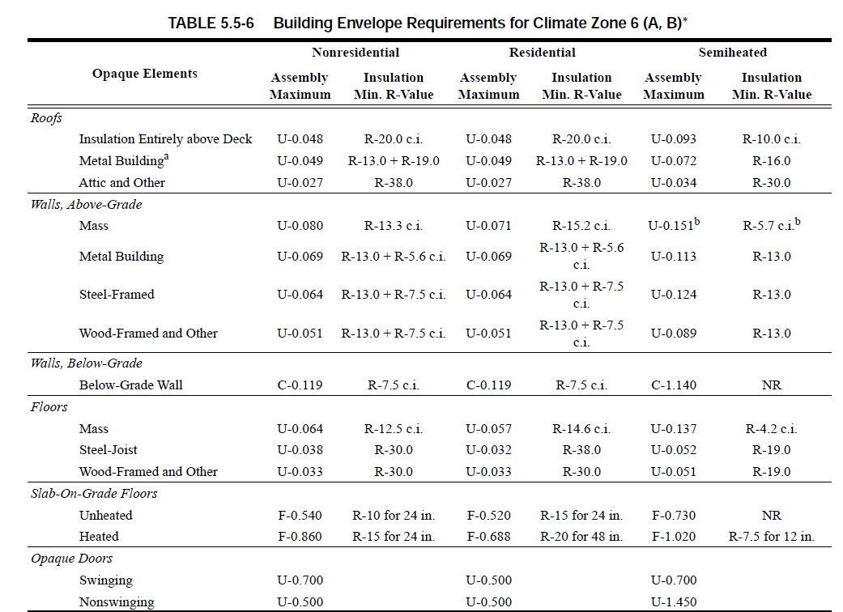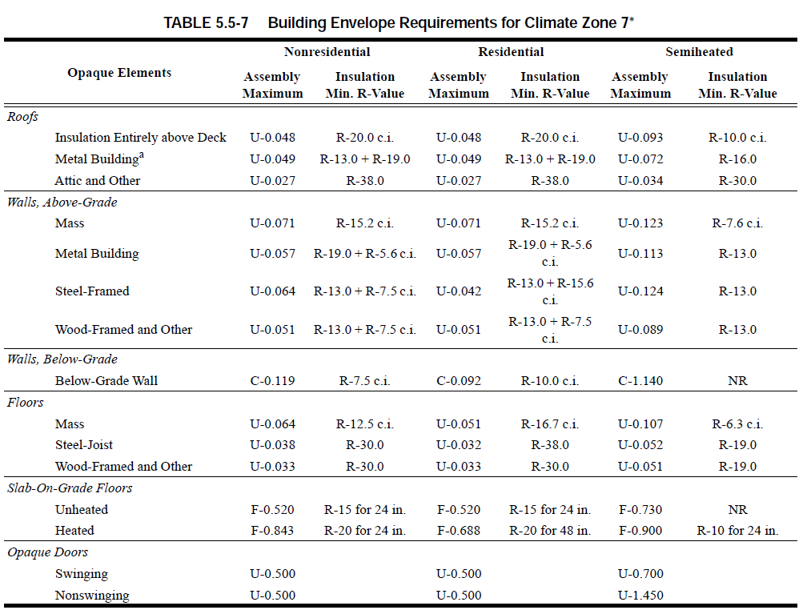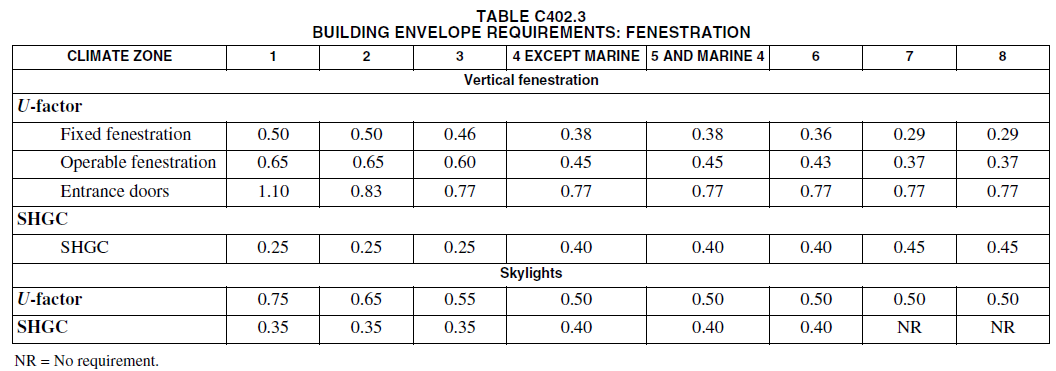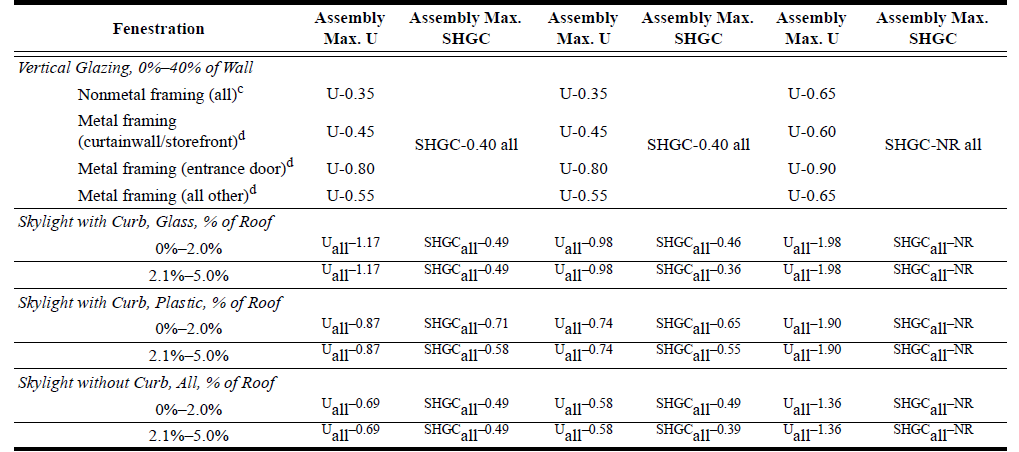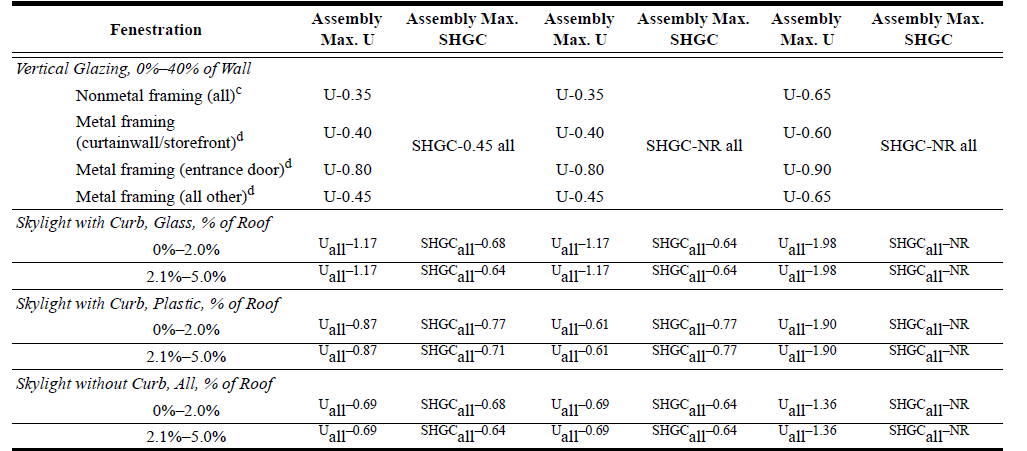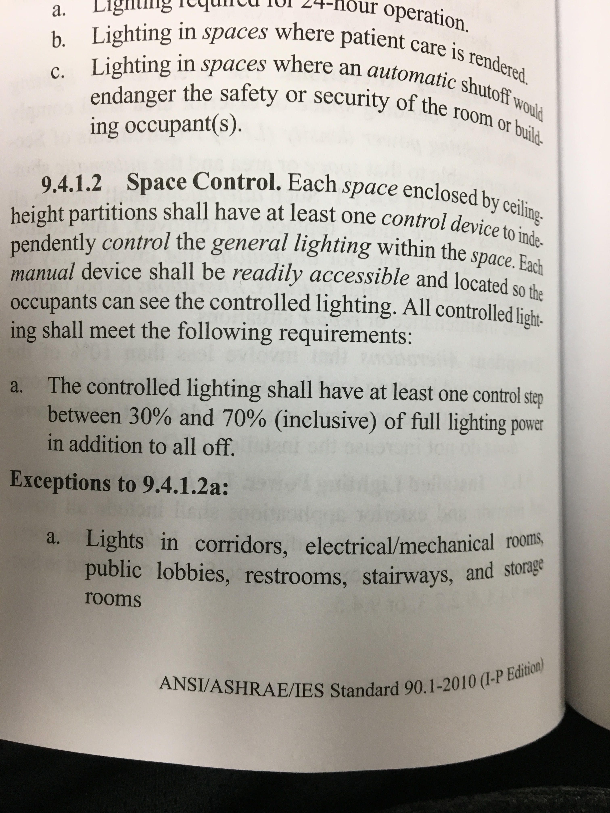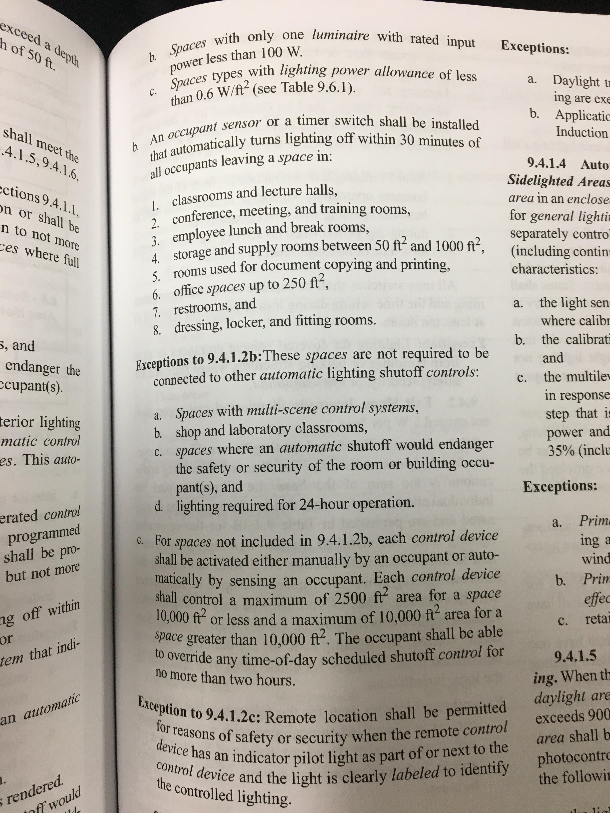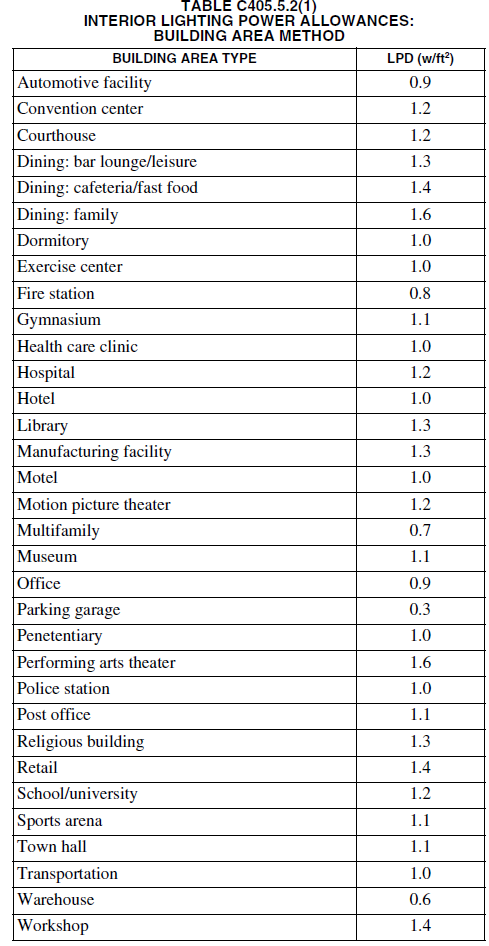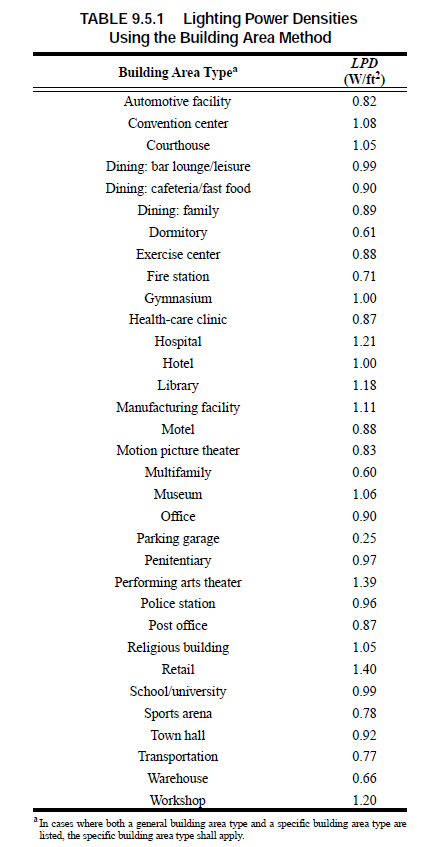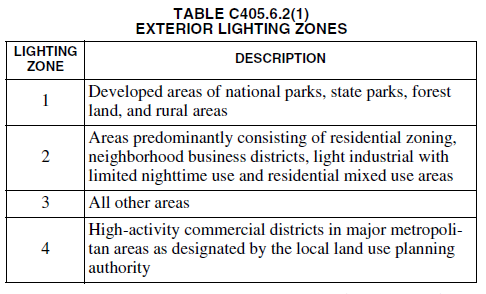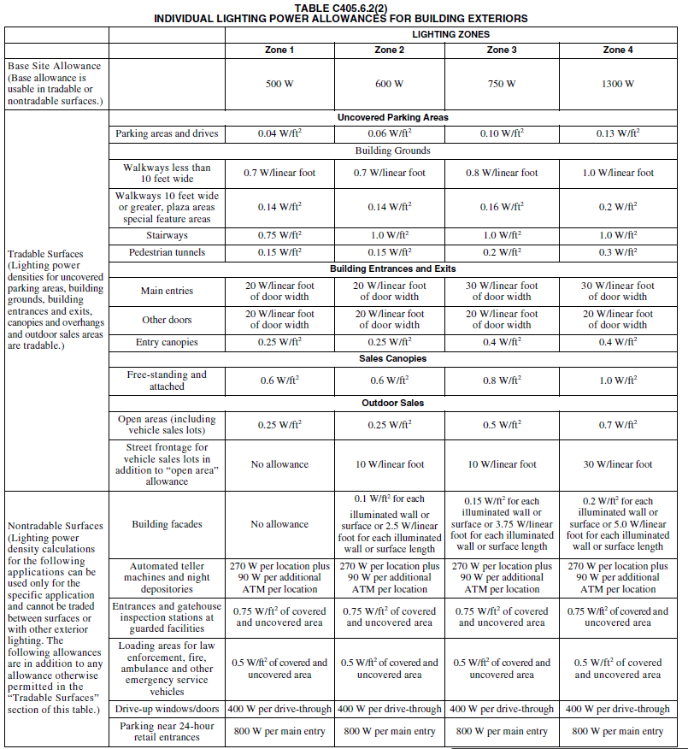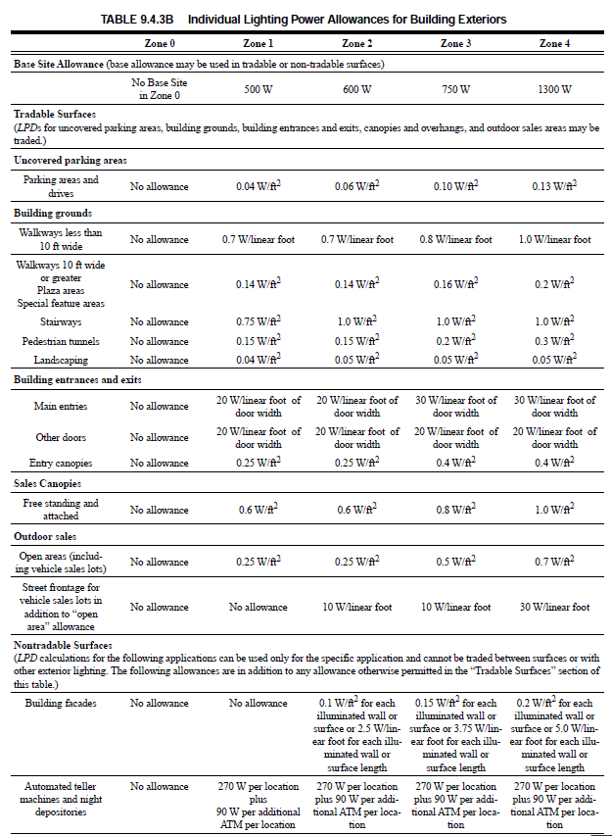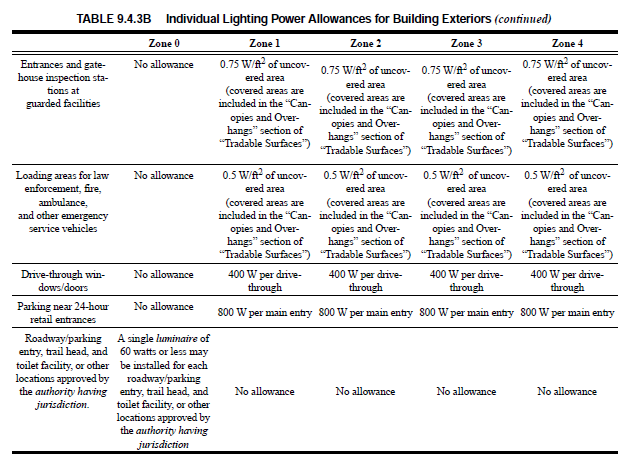Title Page
-
Building Identifier Format : STate_LG/SM_O/R_001
-
Plan review conducted on
-
Plan review conducted by
-
Site visit conducted on
-
Building Location
-
Image of Building Front Exterior
-
Site Contact Name and Phone Number
-
Picture of Business Card if possible
-
Site visit conducted by
Building Information
-
Code Version
-
Code Compliance Path
-
Additional Efficiency Option
- N/A - 90.1
- N/A - Performance
- 1) Efficient HVAC
- 2) Efficient Lighting
- 3) Lighting Controls
- 4) On Site Renewable Energy
- 5) DOAS
- 6) SWH
-
Climate Zone
-
Primary Building Type/Occupancy *Other includes public assembly, public order, worship
- Office
- High rise multifamily
- Retail
- Food service
- Education
- Other*
-
% of Floor Area for Primary Occupancy
-
Total Conditioned Floor Area (Sqft)
-
Number of Stories
-
Image of Interior Spaces 1 (Mandatory)
-
Image of Interior Spaces 2 (Optional)
-
Image of Interior Spaces 3 (Optional)
-
Notes
Additional Occupancies
-
If other occupancies exist in building (primary occupancy is always office or retail as indicated above), include occupancy type and approximate % of building dedicated to that occupancy.
Occupancy Types include: Automotive Facility - Convention Center - Courthouse - Dining: Bar Lounge/Leisure - Dining: Cafeteria/Fast Food - Dining/Family - Dormitory - Exercise Center - Fire Station - Gymnasium - Health-care Clinic - Hospital - Hotel/motel - Library - Manufacturing facility - Motion picture theater - Multifamily - Museum - Office - Parking garage - Penitentiary - Performing arts theater - Police station - Post office - Religious facility - Retail - School/University - Sports area - Town hall - Transportation - Warehouse - Workshop -
Does the project contain additional occupancies?
-
Occupancy 2
-
Occupancy 2 % of Floor Area
-
Occupancy 3
-
Occupancy 3 % of Floor Area
-
Notes
HVAC System Summary
-
Main HVAC System Type
- DX Cooling/Furnace, Pkgd or VRF
- VAV with boiler & air cooled chiller
- VAV with boiler, chiller & cooling tower
- Heat Pump, Pkgd or VRF
- Water Loop Heat Pump
- Other
-
If Other, describe:
-
Gas Furnace
-
Air-to-Air Heat Pump
-
WSHP
-
VAV Reheat System
-
Boiler
-
Air-cooled Chiller
-
Water-cooled Chiller
-
Notes
ENVELOPE
-
This is set as a break point in the App for visual organization of sections on quick view.
Reference Code Sections:
IECC 2012 Section C402
ASHRAE 90.1-2010 Chapter 5 -
IECC 2012 Table C402.1.2 Opaque Thermal Envelope Assembly Requirements
-
IECC 2012 Table C402.2 Opaque Thermal Envelope Requirements
-
90.1-2010 Table 5.5-6 Building Envelope Requirements for Climate Zone 6
-
90.1-2010 Table 5.5-6 Building Envelope Requirements for Climate Zone 7
-
IECC 2012 Building Envelope Requirements: Fenestration
-
ASHRAE 90.1-2010 Fenestration Requirements for Climate Zone 6
-
ASHRAE 90.1-2010 Fenestration Requirements for Climate Zone 7
Measure 5012: Roof Assemblies
-
Code Reference
IECC 2012: C402.2.1
90.1-2010: 5.5.3.1 -
Roofs shall be insulated to meet climate zone requirements. Does this measure apply to the building?
Plan Review
-
Create the number of roof assemblies that are applicable to this project.
Roof
-
Enter roof assembly ID
-
Roof type
-
Code Requirement
IECC 2012: CZ6 R-30 c.i., CZ7 R-35 c.i.
ASHRAE 90.1-2010: CZ6 R-20 c.i., CZ7 R-20 c.i. -
Code Requirement
IECC 2012: CZ6 R-25+R-11 LS, CZ7 R-30+R-11 LS
ASHRAE 90.1-2010: CZ6 R-13+R-19, CZ7 R-13+R-19 -
Code Requirement
IECC 2012: CZ6 R-49, CZ7 R-49
ASHRAE 90.1-2010: CZ6 R-38, CZ7 R-38 -
Square footage of roof area
-
Assembly U-Factor
-
Notes
Site Visit
-
Replicate Roof ID's from Plan Review
Roof
-
Enter roof assembly ID
-
Measure visible?
-
Image of roof insulation
-
Insulation type
-
Thickness of visible insulation (inches)
-
Insulation installation quality
-
Describe how the roof insulation installation is less than good
-
Describe how the roof insulation installation is less than good
-
Image of installation quality
-
Does square footage of roof assembly appear to differ from plan review?
-
Describe how the roof area is different on site
-
Notes
Measure 5018: Wall Assemblies
-
Code Reference
IECC 2012: C402.2.1
90.1-2010: 5.5.3.1 -
Walls shall be insulated to meet climate zone requirements. Does this measure apply to the building?
Plan Review
-
Create the number of wall assemblies that are applicable to this project
Wall
-
Enter wall assembly ID
-
Wall Type
-
Code Requirement R-values
IECC 2012: CZ6 R-13.3 c.i./U-0.078, CZ7 R-15.2 c.i./U-0.061
ASHRAE 90.1-2010: CZ6 R-13.3 c.i./U-0.080, CZ7 R-15.2 c.i./U-0.071 -
Code Requirement
IECC 2012: CZ6 R-13+R-13 c.i., CZ7 R-13+R-13 c.i.
ASHRAE 90.1-2010: CZ6 R-13+R-5.6 c.i., CZ7 R-19+R-5.6 c.i. -
Code Requirement
IECC 2012: CZ6 R-13+7.5 c.i., CZ7 R-13+7.5 c.i.
90.1-2010: CZ6 R-13+R-7.5 c.i., CZ7 R-13+R-7.5 c.i. -
Code Requirement
IECC 2012: CZ6 R-13+7.5 c.i. or R-20+R-3.8 c.i., CZ7 R-13+7.5 c.i. or R-20+R-3.8 c.i.
ASHRAE 90.1-2010: CZ6 R-13+R-7.5 c.i., CZ7 R-13+R-7.5 c.i. -
Square footage of wall area
-
Assembly U-Factor
-
Notes
Site Visit
-
Replicate Wall ID's from Plan Review
Wall
-
Enter wall assembly ID
-
Measure visible?
-
Image of Wall Insulation
-
Insulation type
-
Thickness of visible insulation (inches)
-
Insulation installation quality
-
Describe how the wall insulation installation is less than good
-
Describe how the wall insulation installation is less than good
-
Image of installation quality
-
Does square footage of wall assembly appear to differ from plan review?
-
Describe how the wall area is different on site
-
Notes
Measures 5023A, 5023B: Floors
-
Code Reference
IECC 2012: 402.2.5
90.1-2010: 5.5.3.4 -
Exterior floors shall be insulated to meet climate zone requirements. Does this measure apply to the building?
Plan Review
-
Create the number of floor assemblies that are applicable to this building.
Floor
-
Floor type
-
Code Requirement
IECC 2012: CZ6 R-12.5 c.i., CZ7 R-15 c.i.
90.1-2010: CZ5 R-10.4ci CZ6 CZ7 -
Code Requirement
IECC 2012: CZ6 R-30, CZ7 R-30
90.1-2010: CZ5 R-30 CZ6 CZ7 -
Code Requirement
IECC 2012: N/A
90.1-2010: CZ6 R-30, CZ7 R-30 -
Square footage floor area
-
Notes
Site Visit
-
Replicate Floor ID's from Plan Review
Frame Floor
-
Measure visible?
-
Image of floor insulation
-
Insulation type
-
Thickness of visible insulation (inches)
-
Insulation installation quality
-
Describe how the floor insulation installation is less than good
-
Describe how the floor insulation installation is less than good
-
Image of installation quality
-
Does square footage of floor assembly appear to differ from plan review?
-
Describe how the floor assembly area is different on site
-
Notes
Measure 5029B: Opaque Rollup Doors
-
Code Reference and Requirements
IECC 2012 C402.2.7: CZ6 R-4.75, CZ7 R-4.75
ASHRAE 90.1-2010: N/A -
Opaque roll-up doors shall be insulated to meet climate zone requirements. Does this measure apply to the building?
Plan Review
-
U-factor listed in plans
-
Square footage from plans
-
Notes
Site Visit
-
Measure Visible?
-
Image of door on site
-
Image of door label or other documentation on site
-
U-factor listed on label or other documentation
-
Does square footage of door area appear to differ from plan review?
-
Describe how the area of the rollup doors is different on site
-
Notes
Measure 5034: Window-to-Wall Area Ratio
-
Code Reference
IECC 2012: C402.3.1
90.1-2010: 5.5.4.2.1 -
Select Relevant Code Compliance for Window to Wall Area Ratio
Plan Review
-
IECC compliance path
-
Code Requirement
IECC 2012 C402.3.1 Maximum Area: The vertical fenestration area (not including opaque doors and opaque spandrel panels) shall not exceed 30% of the gross above-grade wall area.
IECC 2012 C402.3.1.1 Increased vertical fenestration area with daylighting controls: In climate zones 1-6, a maximum of 40 percent of the gross above-grade wall area shall be permitted to be vertical fenestration, provided:
1. No less than 50% of the conditioned floor area is within a daylight zone;
2. Automatic daylighting controls are installed in daylight zones; and
3. Visible transmittance (VT) of vertical fenestration is greater than or equal to 1.1 times solar heat gain coefficient (SHGC).
Exception: Fenestration that is outside the scope of NFRC 200 is not required to comply with Item 3. -
Square footage of wall area (on plan)
-
Square footage of window area (on plan)
-
Calculated WWR (%) based on plans
-
Code Requirement:
IECC 2012 C407 Total Building Performance:
1. Equals the proposed WWR, if it is <40%.
2. Equals 40%, if the proposed glazing area >40%. -
Square footage of wall area listed in Energy Model Baseline documentation
-
Square footage of window area listed in Energy Model Baseline documentation
-
Calculated WWR (%) based on Energy Model Baseline
-
Notes
Plan Review
-
ASHRAE compliance path
-
Code Requirement
ASHRAE 90.1-2010 5.5.4.2.1: 40% -
Square footage of wall area (on plan)
-
Square footage of window area (on plan)
-
Calculated WWR (%) based on plans
-
Code Requirement:
ASHRAE 90.1-2010 Chapter 11 Energy Cost Budget
1. Equals the proposed WWR, if it is <40%.
2. Equals 40%, if the proposed glazing area >40%. -
Square footage of wall area listed in Energy Model documentation
-
Square footage of window area listed in Energy Model documentation
-
Calculated WWR (%) based on Energy Model Baseline
-
Notes
Site Visit
-
North Elevation (full view of building)
-
East Elevation (full view of building)
-
South Elevation (full view of building)
-
West Elevation (full view of building)
-
Does WWR appear to differ from plan review?
-
Enter Elevations that appear to differ
Elevation
-
-
Describe how the WWR is different on site
-
Notes
Measures 5042A, 5042B: Fenestration U-factor and SHGC
-
Code Reference
IECC 2012: C402.3.3
ASHRAE 90.1-2010: 5.5.4 -
Windows shall meet U-factor and SHGC per climate zone requirements. Does this measure apply to the building?
Plan Review
-
Create the number of window assemblies for the project.
Window
-
Enter window assembly ID
-
Window Type
-
Code Requirement
IECC 2012: U-0.36 (fixed), U-0.43 (Operable), SHGC-0.40 CZ7 U-0.29 (fixed), U-0.37 (operable), SHGC-0.45
ASHRAE 90.1-2010: CZ6 U-0.35, SHGC-0.40; CZ7 U-0.35, SHGC-0.45 -
Code Requirement
IECC 2012: U-0.36 (fixed), U-0.43 (Operable), SHGC-0.40 CZ7 U-0.29 (fixed), U-0.37 (operable), SHGC-0.45
ASHRAE 90.1-2010: CZ6 U-0.45, SHGC-0.40; CZ7 U-0.40, SHGC-0.45 -
Code Requirement
IECC 2012: CZ6 U-0.77, SHGC-0.40, CZ7 U-0.77, SHGC-0.45
ASHRAE 90.1-2010: CZ6 U-0.80, SHGC-0.40; CZ7 U-0.80, SHGC-0.45 -
Code Requirement
IECC 2012: CZ6 U-0.36 (fixed), U-0.43 (Operable), SHGC-0.40; CZ7 U-0.29 (fixed), U-0.37 (operable), SHGC-0.45
ASHRAE 90.1-2010: CZ6 U-0.55, SHGC-0.40; CZ7 U-0.45, SHGC-0.45 -
Listed U-factor
-
Listed SHGC
-
Square footage window area
-
Notes
Site Visit
-
Measure visible?
-
Image of window label or other documentation on site
-
U-factor listed on label or other documentation
-
SHGC listed on label or other documentation
-
Does square footage of window area appear to differ from plan review?
-
Describe how the window area is different on site
-
Notes
Measure 5035: Skylight-to-Roof Area Ratio
-
Code Reference and Requirements
IECC 2012:
C402.3.1 Maximum Area: The skylight area shall not exceed 3 percent of the gross roof area.
C402.3.1.2 Increased skylight area with daylighting controls: The skylight are shall be permitted to be a maximum of 5% of roof area provided automatic daylight controls are installed in DL zones under skylights.
C402.3.2 Minimum skylight fenestration area: In an enclosed space greater than 10,000 square feet directly under a roof with ceiling heights greater than 15' and used as an office, lobby, atrium, concourse, corridor, storage, gymnasium, convention center, automotive service, manufacturing, non-refrigerated warehouse, retail store, distribution/sorting area, transportation or workshop, the total daylight zone under skylights shall be not less than 50% floor area.
Performance Path Requirement: Energy Model Baseline
ASHRAE 90.1-2010:
5.5.4.2.2 Maximum skylight fenestration area: The total skylight area shall not exceed 5% of the gross roof area.
5.5.4.2.3 Minimum skylight fenestration area: In any enclosed space in a building that is four stories or less and that is greater than 5,000 square feet directly under a roof with ceiling heights greater than 15' and used as an office, lobby, atrium, concourse, corridor, storage, gymnasium, convention center, automotive service, manufacturing, non-refrigerated warehouse, retail store, distribution/sorting area, transportation or workshop, the total daylight zone under skylights shall be not less than 50% floor area.
Performance Path Requirement: Energy Model Baseline -
Select relevant code compliance for skylight to roof area ratio
Plan Review
-
IECC compliance path
-
Square footage of gross roof area
-
Square footage of skylight area
-
Calculated % skylight area to roof area
-
Square footage of floor area
-
Square footage of daylight zone
-
Daylight zone as % of floor area
-
Square footage of roof area listed in Energy Model Baseline documentation
-
Square footage of skylight area listed in Energy Model Baseline documentation
-
Calculated % skylight area to roof area in Energy Model Baseline
Plan Review
-
ASHRAE compliance path
-
Square footage of gross roof area
-
Square footage of skylight area
-
Calculated % skylight area to roof area
-
Square footage of floor area
-
Square footage of daylight zone
-
Daylight zone as % of floor area
-
Square footage roof area listed in Energy Model Baseline documentation
-
Square footage skylight area listed in Energy Model Baseline documentation
-
Calculated % skylight area to roof area from Energy Model baseline
-
Notes
Site Visit
-
Image of skylights from interior
-
Image of roof from exterior (optional)
-
Does skylight-to-roof area ratio appear to differ from plan review?
-
Describe how the skylight area is different on site
-
Notes
Measure 9014A: Daylighting Controls
-
Code Reference and Requirement
IECC 2012 C405.2.2.3: Each areas that is required to have a manual lighting control shall also have controls that meet the requirements of automatic time switch devices, occupancy sensors, and daylight zone control. Daylight zones shall be designed such that lights in the daylight zones are controlled independently of the general lighting. Each daylight zone shall not exceed 2,500 sqft. Contiguous daylight zones area allowed to be controlled by a single device provided they do not include zones facing more than 2 adjacent cardinal directions. Daylight zones under skylights more than 15' form the perimeter shall be controlled separately from zones adjacent to vertical fenestration.
ASHRAE 90.1-2010 9.4.1.4: Each space enclosed by ceiling-height partitions shall have at least one control devices to independently control the general lighting within the space. All lighting shall also meet the following requirements: An occupant sensor or timer switch shall be installed that automatically turns lighting off within 30 minutes of all occupants leaving a space in: classrooms and lecture halls, conference, meeting and training rooms, employee lunch and break rooms, storage and supply rooms between 50 and 1,000 sqft, rooms for copying and printing, offices up to 250 sqft, restrooms and dressing, locker and fitting rooms. -
Does this requirement apply to this building?
Plan Review
-
Add Required Daylight Control Zones
DL Control
-
Discrete Condition (on plan)
-
Floor area covered (sqft)
-
IECC floor area calculation: Floor area adjacent to fenestration: width (width of window +2' on each side) x depth (smaller of 15' or distance to nearest ceiling height opaque partition)
ASHRAE floor area calculation: Combined sidelighted areas in an enclosed space without double counting overlapping areas. Each sidelighted area is is floor area adjacent to fenestration: width (width of window +2' on each side) x depth (smaller of distance from floor to top of glazing or distance to a 5' or higher vertical obstruction). -
Add Exempt Control Zones
DL Exempt
-
Select Exception
-
Notes
Site Visit
-
Replicate Required Zones Only
DL Control
-
Discrete Condition (site visit)
-
Does floor area appear to differ from plan review?
-
Estimate floor area (sqft)
-
Notes
Measure 9014B: Daylight Zone in High Bay Spaces
-
Code Reference and Requirements
IECC 2012 C402.3.2:
In an enclosed space greater than 10,000 square feet (929 m2), directly under a roof with ceiling heights greater than 15 feet (4572 mm), and used as an office, lobby, atrium, concourse, corridor, storage, gymnasium/exercise center, convention center, automotive service, manufacturing, nonrefrigerated warehouse, retail store, distribution/sorting area, transportation, or workshop, the total daylight zone under skylights shall be not less than half the floor area.
Exceptions:
Skylights above daylight zones of enclosed spaces are not required in: 1. Buildings in climate zones 6 through 8. 2. Spaces where the designed general lighting power densities are less than 0.5 W/ft2 (5.4 W/m2). 3. Areas where it is documented that existing structures or natural objects block direct beam sunlight on at least half of the roof over the enclosed area for more than 1,500 daytime hours per year between 8 am and 4 pm. 4. Spaces where the daylight zone under rooftop monitors is greater than 50 percent of the enclosed space floor area.
ASHRAE 90.1-2010 5.5.4.2.3 Minimum Skylight Fenestration Area (also see Measure 5035 Skylight to Roof Area Ratio) -
For Large, high-bay spaces, the total daylight zone under skylights shall be at least 1/2 of the floor area. Does this measure apply to the building?
-
Exception from code reference
Plan Review
-
Square footage of floor area where daylight controls are required
-
Discrete Condition (on plan)
-
Notes
Site Visit
-
Discrete Condition (on site)
-
Notes
Measures 5043A and 5043B: Skylight U-factor and SHGC
-
Code Reference and Requirements
IECC 2012 C402.3.3: For skylights, the maximum U-factor and solar heat gain coefficient (SHGC) shall be as specified in Table C402.3.
ASHRAE 90.1-2010 5.5.4.3 and 5.5.4.4: For skylights, the maximum U-factor and solar heat gain coefficient (SHGC) shall be as specified in Table 5.5 Building Envelope Requirements. -
Skylights shall meet SHGC per climate zone requirements. Does this measure apply to the building?
Plan Review
-
Create the number of skylight assemblies for the project
Skylight
-
Enter skylight assembly ID
-
Skylight Type
-
Code Requirement
IECC 2012: CZ6 U-0.50, SHGC-0.40; CZ7 U-0.50, SHGC-No Requirement
ASHRAE 90.1-2010: CZ6 U-1.17, SHGC-0.49; CZ7 U-1.17, SHGC-0.68 (0%-2%)/0.64 (2.1%-5%) -
Code Requirement
IECC 2012: CZ6 U-0.50, SHGC-0.40, CZ7 U-0.50, SHGC-No Requirement
ASHRAE 90.1-2010: CZ6 U-0.87, SHGC-0.71 (0%-2%)/0.58 (2.1%-5%); CZ7 U-0.87, SHGC-0.77 (0%-2%)/0.71 (2.1%-5%) -
Code Requirement
IECC 2012: CZ6 U-0.50, SHGC-0.40, CZ7 U-0.50, SHGC-No Requirement
ASHRAE 90.1-2010: CZ6 U-0.69, SHGC-0.49; CZ7 U-0.69, SHGC-0.68 (0%-2%)/0.64 (2.1%-5%) -
Listed U-factor
-
Listed SHGC
-
Square footage skylight area
Site Visit
-
Replicate Skylight IDs from Plan Review
Skylight
-
Enter skylight assembly ID
-
Measure visible?
-
Image of skylight label or other documentation on site
-
U-factor on label or other documentation
-
SHGC listed on label or other documentation
-
Does square footage of skylight area appear to differ from plan review?
-
Describe how the skylight area is different on site
-
Notes
Measure 5056: Continuous Air Barrier
-
Code Reference and Requirements
IECC 2012 C402.4.1: A continuous air barrier shall be provided throughout the building thermal envelope.
ASHRAE 90.1-2010 5.4.3.1: The entire building envelope shall be designed and constructed with a continuous air barrier.
Plan Review
-
Discrete Condition (from tested data)
- Tested at ≤0.25 cfm/ft2
- Tested at ≤0.3 cfm/ft2 (>0.25)
- Tested at ≤0.4 cfm/ft2 (>0.3)
- Tested at ≤0.8 cfm/ft2 (>0.4)
- Not tested; Mtls or assemb DO cmply; CAB sealed and intact
- Tested at ≤1.2 cfm/ft2 (>0.8)
- Not tested; Mtls or assemb do NOT cmply; CAB sealed and intact
- Not tested; Mtls or assemb DO cmply; CAB poor construction
- Not tested; Mtls or assemb do NOT cmply; CAB NOT sealed and intact
-
Square footage thermal envelope, excluding slab floor/underground walls (on plan)
-
Notes
Site Visit
-
Discrete Condition
-
Does square footage of thermal envelope appear to differ from plan review?
-
Describe how the thermal envelope is different on site
-
Notes
Measure 5075, 5077: Fenestration Assemblies, Stair and Shaft Vent Leakage
-
Code Reference and Requirements
IECC 2012 C402.4.3 Air leakage of fenestration:
The air leakage of fenestration assemblies shall meet the provisions of Table C402.4.3. Testing shall be in accordance with the applicable reference test standard in Table C402.4.3 by an accredited, independent testing laboratory and labeled by the manufacturer.
Exceptions:
1. Field-fabricated fenestration assemblies that are sealed in accordance with Section C402.4.1.
2. Fenestration in buildings that comply with Section C402.4.1.2.3 are not required to meet the air leakage requirements in Table C402.4.3.
IECC 2012 C402.4.4 Doors and access openings to shafts, chutes, stairways, and elevator lobbies:
Doors and access openings from conditioned space to shafts, chutes, stairways and elevator lobbies shall either meet the requirements of Section C402.4.3 or shall be gasketed, weatherstripped or sealed.
Exceptions:
1. Door openings required to comply with Section 715 or 715.4 of the International Building Code; or
2. doors and door openings required by the International Building Code to comply with UL 1784 shall not be required to comply with Section C402.4.4.
ASHRAE 90.1-2010 5.4.3.2 Fenestration and Doors -
Stairway enclosures and elevator shaft outdoor air intakes and exhaust openings shall be provided with Class 1A motorized dampers. Does this measure apply to the building?
Plan Review
-
Discrete Condition (from specs) - multiple selections, choose three
- Dampers Normally Closed
- Dampers Normally Open
- Good weather stripping and seals
- Poor weather stripping and seals
- Dampers meet leakage requirements
- Dampers do not meet leakage requirements
-
# of Shafts with vents on plans
-
Do the air leakage of fenestration assemblies meet the provisions of Table C402.4.3 according to testing?
-
Notes
Site Visit
-
Discrete Condition (on site) - multiple selections, choose three
- Dampers Normally Closed
- Dampers Normally Open
- Good weather stripping and seals
- Poor weather stripping and seals
- Dampers meet leakage requirements
- Dampers do not meet leakage requirements
-
# of Shafts with vents on site
-
Notes
Measure 5083: Vestibule
-
Code Reference and Requirements
IECC 2012 C402.4.7:
All building entrances shall be protected with an enclosed vestibule, with all doors opening into and out of the vestibule equipped with self-closing devices.
Exceptions:
1. Buildings in Climate Zones 1 and 2. 2. Doors not intended to be used by the public, such as doors to mechanical or electrical equipment rooms, or intended solely for employee use. 3. Doors opening directly from a sleeping unit or dwelling unit. 4. Doors that open directly from a space less than 3,000 square feet (298 m2) in area. 5. Revolving doors. 6. Doors used primarily to facilitate vehicular movement or material handling and adjacent personnel doors.
ASHRAE 90.1-2010 5.4.3.4: Building entrances that separate conditioned space from the exterior shall be protected with an enclosed vestibule, with all doors opening into and out of the vestibule equipped with self-closing devices. Vestibules shall be designed so that in passing through the vestibule it is not necessary for the interior and exterior doors to open at the same time. Interior and exterior doors shall have a minimum distance between them of not less than 7 ft when in the closed position.The exterior envelope of conditioned vestibules shall comply with the requirements for a conditioned space. The interior and exterior envelope of unconditioned vestibules shall comply with the requirements for a semiheated space.
Exceptions:
a. Building entrances with revolving doors. b. Doors not intended to be used as a building entrance. c. Doors opening directly from a dwelling unit. f. Building entrances in buildings located in climate zone 6, 7 that are less than 1000 ft2 in area. g. Doors that open directly from a space that is less than 3000 ft2 in area and is separate from the building entrance. -
Building entrances shall be protected with an enclosed vestibule. Does this measure apply to the building?
Plan Review
-
Create entrance for each building entrance
Entrance
-
Enter building entrance ID
-
Discrete Condition (on plan)
-
Notes
Site Visit
-
Replicate Entrance IDs from Plan Review
Entrance
-
Enter building entrance ID
-
Discrete Condition (on site)
-
Notes
-
Enter the exception code reference (see above code reference)
Measure 5089: Fenestration Orientation
-
Code Reference and Requirements
IECC 2012: N/A
ASHRAE 90.1-2010 5.5.4.5: The vertical fenestration area shall meet the following requirement: As>=Aw and As>=Ae
Where As= south oriented vertical fenestration area, An= north oriented vertical fenestration area, Aw= west oriented vertical fenestration area, Ae= east oriented vertical fenestration area
Plan Review
-
Square footage of excess E+W window area (on plan)
-
Notes
Site Visit
-
Does the square footage of excess E+W window area on site differ from the plan?
-
Square footage of excess E+W window area (on site)
-
Notes
MECHANICAL
-
This is set as a break point in the App for visual organization of sections on quick view.
Reference Code Sections:
IECC 2012 Section C403
ASHRAE 90.1-2010 Chapter 6
HVAC Equipment Inventory
Plan Review
-
Enter HVAC Equipment
HVAC
-
System Tag
-
System Type
-
Area Served
-
Make
-
Model
-
Heating?
-
Heating Efficiency (include units)
-
Heating Capacity (Mbh)
-
Cooling?
-
Cooling Efficiency (include units)
-
Cooling Capacity (tons)
-
Researcher Notes
Site Visit
-
Replicate HVAC IDs from Plan Review
HVAC
-
System Tag
-
Image of Unit (full view)
-
Image of Name Plate
-
Location of Unit
-
Make (optional if picture of name plate contains info)
-
Model (optional if picture of name plate contains info)
-
Researcher Notes
Measure 6017: HP Supplementary Heat Control
-
Code Reference and Requirements
IECC 2012 403.2.4.1.1: Heat pumps having supplementary electric resistance heat shall have controls that, except during defrost, prevent supplementary heat operation when the heat pump can meet the heating load.
ASHRAE 90.1-2010 6.4.3.5: Heat pumps equipped with internal electric resistance heaters shall have controls to prevent supplemental heater operation when the heating load can be met by the heat pump alone during both steady-state operation and setback recovery . supplemental heater operation is permitted during outdoor coil defrost cycles. -
Does the building use heat pumps?
Plan Review
-
Create the number of heat pumps for the project
Heat Pump
-
Enter heat pump ID
-
Select Discrete Condition
-
MBh Heating for this unit
-
Notes
Site Visit
-
Replicate each heat pump
Heat Pump
-
Enter heat pump ID
-
Select Discrete Condition
-
MBh Heating
-
Image of control settings in thermostat (if applicable)
-
Notes
Measures 6018, 6019A, 6019B, 6019C: Dead band, Setbacks and Night Fan Controls
-
Code Reference and Requirements
IECC 2012 C403.2.4.2 Thermostat deadband requirement: Where used to control both heating and cooling, zone thermostatic controls shall provide a temperature range or deadband of at least 5°F (2.8°C) within which the supply of heating and cooling energy to the zone is capable of being shut off or reduced to a minimum.
Exception: 1. Thermostats requiring manual changeover between heating and cooling modes.
IECC 2012 C403.2.4.3 Thermostat setback and start/stop controls: Each zone shall be provided with thermostatic setback controls that are controlled by either an automatic time clock or programmable control system.
Exceptions: 1. Zones that will be operated continuously. 2. Zones with a full HVAC load demand not exceeding 6,800 Btu/h (2 kW) and having a readily accessible manual shutoff switch.
ASHRAE 90.1-2010 6.4.3.1.2 and 6.4.3.3.2:
Dead band: Where used to control both heating and cooling, zone thermostatic controls shall be capable of providing a temperature range or dead band of at lest 5F within which of the supply of heating and cooling energy to the zone is shut off or reduced to a minimum.
Exceptions 1. Thermostats that require manual changeover between heating and cooling modes. 2. Special occupancy or special applications where wide temperature ranges are not acceptable( such as retirement homes, process applications, museums, and some areas in hospitals) and are approved by AHJ.
Setback Controls: Heating systems located in climate zones 2-8 shall be equipped with controls that have the capability to automatically restart and temporarily operate the system as required to maintain zone temperature above a heating set point adjustable down to 55F or lower.
Exception: Radiant floor and ceiling heating systems.
Site Visit
-
Does building have a BAS?
-
Total quantity of thermostats in the building
-
Collect Data from all thermostats. Add thermostats below
T'stat
-
Location/Identifier
Cooling Setpoint (F)
Heating Setpoint (F)
-
Deadband (F)
Cooling Setback Temperature (F)
Heating Setback Temperature (F)
-
Night fan controls
-
Image of BAS screenshot
-
Image of BAS screenshot
-
Image of BAS screenshot
-
Total quantity of thermostats in the building
-
Collect data from at least 3 or 20% of total thermostats (whichever is greater). Add thermostats below
T'stat
-
Location/Identifier
Cooling Setpoint (F)
Heating Setpoint (F)
-
Deadband (F)
Cooling Setback Temperature (F)
Heating Setback Temperature (F)
-
Night fan controls
-
Image of thermostat settings
-
Image of thermostat settings
-
Image of thermostat settings
-
Notes
Measure 6023: Optimal Start Controls
-
Code Reference and Requirements
IECC 2012 C403.2.4.3.3: Automatic start controls shall be provided for each HVAC system.
ASHRAE 90.1-2010 6.4.3.3.3: Individual heating and cooling air distribution systems with a total design supply air capacity exceeding 10,000 cfm, served by one or more supply fans, shall have optimum start controls. The control algorithm shall, as a minimum, be a function of the difference between space temperature and occupied setpoint and the amount of time prior to scheduled occupancy.
Plan Review
-
Discrete Condition or Quality (on plan)
-
Square footage of floor area affected (on plan)
-
Notes
Site Visit
-
Discrete Condition or Quality (on site)
-
Image of control settings in thermostat or BAS
-
Notes
Measure 6026p: Freeze Protection, Snow & Ice-Melting System Controls
-
Code Reference and Requirement
IECC 2012 C403.2.4.5: Snow- and ice-melting systems, supplied through energy service to the building, shall include automatic controls capable of shutting off the system when the pavement temperature is above 50°F (10°C) and no precipitation is falling and an automatic or manual control that will allow shutoff when the outdoor temperature is above 40°F (4°C) so that the potential for snow or ice accumulation is negligible.
ASHRAE 90.1-2010 6.4.3.8 Freeze Protection and Snow/Ice Melting Systems:
Freeze protection systems, such as heat tracing of outdoor piping and heat exchangers, including self-regulating heat tracing, shall include automatic controls capable of shutting off the systems when outdoor air temperatures are above 40°F or when the conditions of the protected fluid will prevent freezing. Snow- and ice-melting systems shall include automatic controls capable of shutting off the systems when the pavement temperature is above 50°F and no precipitation is falling and an automatic or manual control that will allow shutoff when the outdoor temperature is above 40°F so that
the potential for snow or ice accumulation is negligible.
Plan Review
-
Square footage of heated surface area (on plan)
-
Notes
Site Visit
-
Discrete Condition (on site)
-
Notes
Measure 6029: Demand Control Ventilation
-
Code Reference and Requirement
IECC 2012 C403.2.5.1:
Demand control ventilation (DCV) shall be provided for spaces larger than 500 square feet (50 m2) and with an average occupant load of 25 people per 1000 square feet (93 m2) of floor area (as established in Table 403.3 of the International Mechanical Code) and served by systems with one or more of the following: 1. An air-side economizer; 2. Automatic modulating control of the outdoor air damper; or 3. A design outdoor airflow greater than 3,000 cfm (1400 L/s).
ASHRAE 90.1-2010 6.4.3.9 Ventilation Controls for High-Occupancy Areas: Demand control ventilation (DCV) is required for spaces larger than 500 ft2 and with a design occupancy for ventilation of greater than 40 people per 1000 ft2 of floor area and served by systems with one or more of the following:
a. an air-side economizer,
b. automatic modulating control of the outdoor air damper,
or c. a design outdoor airflow greater than 3000 cfm.
Exceptions:
a. Systems with the exhaust air energy recovery complying with Section 6.5.6.1.
b. Multiple-zone systems without DDC of individual zones communicating with a central control panel.
c. Systems with a design outdoor airflow less than 1200 cfm.
d. Spaces where the supply airflow rate minus any makeup or outgoing transfer air requirement is less than 1200 cfm. -
Demand control ventilation is required for spaces > 500 sf with >= 25 p/sf. Ex: ERV; des OA < 1200 cfm; or process. Does this measure apply to the building?
-
Exception from code reference
Plan Review
-
Discrete Condition (on plan)
-
Square footage of space area qualified for DCV (on plan)
-
Notes
Site Visit
-
Discrete Condition (on site)
-
Image of CO2 sensors
-
Image of BAS settings (if applicable)
-
Notes
Measure 6030: Energy Recovery Requirement
-
Code Reference and Requirement
IECC 2012 C403.2.6: Where the supply airflow rate of a fan system exceeds the values specified in Table C403.2.6, the system shall include an energy recovery system. An energy recovery ventilation system shall not be required in any of the following conditions: 1. Where energy recovery systems are prohibited by the International Mechanical Code. 2. Laboratory fume hood systems that include at least one of the following features: 2.1. Variable-air-volume hood exhaust and room supply systems capable of reducing exhaust and makeup air volume to 50 percent or less of design values. 2.2. Direct makeup (auxiliary) air supply equal to at least 75 percent of the exhaust rate, heated no warmer than 2°F (1.1°C) above room setpoint, cooled to no cooler than 3°F (1.7°C) below room setpoint, no humidification added, and no simultaneous heating and cooling used for dehumidification control. 3. Systems serving spaces that are heated to less than 60°F (15.5°C) and are not cooled. 4. Where more than 60 percent of the outdoor heating energy is provided from site-recovered or site solar energy. 5. Heating energy recovery in Climate Zones 1 and 2. 6. Cooling energy recovery in Climate Zones 3C, 4C, 5B, 5C, 6B, 7 and 8. 7. Systems requiring dehumidification that employ energy recovery in series with the cooling coil. 8. Where the largest source of air exhausted at a single location at the building exterior is less than 75 percent of the design outdoor air flow rate. 9. Systems expected to operate less than 20 hours per week at the outdoor air percentage covered by Table C403.2.6
ASHRAE 90.1-2010 6.5.6.1 Exhaust Air Energy Recovery -
Fan systems with large supply airflow and OA rates (Table C403.2.6 for IECC or Table 6.5.6.1 for ASHRAE) shall include an energy recovery system. Does this measure apply to the building?
-
Exception from code reference
Plan Review
-
Discrete Condition (on plan)
- ERV installed; Egy Recvy Ratio =>60%; Full bypass OA & EA when in Econo
- ERV installed; Egy Recvy Ratio =>60%; Bypass OA or control in Econo
- ERV installed; Egy Recvy Ratio =>50%; Bypass OA or control in Econo
- ERV installed; Egy Recvy Ratio =>50%; No bypass or control in Econo
- ERV installed; Egy Recvy Ratio > 35% but < 50%; Bypass OA or control in Econo
- ERV installed; Egy Recvy Ratio > 35% but < 50%; No bypass or control in Econo
- ERV Not Used; or Egy Recvy Ratio <35%
-
OA cfm (on plan)
-
Notes
Site Visit
-
Discrete Condition (on site)
-
Screenshot of building automation system (BAS) settings
-
Brief description of ERV controls
-
Notes
Measure 6033P: Duct Insulation Requirement
-
Code Reference and Requirements
IECC 2012 C403.2.7: All supply and return air ducts and plenums shall be insulated with a minimum of R-6 insulation where located in unconditioned spaces and a minimum of R-8 insulation where located outside the building. Where located within a building envelope assembly, the duct or plenum shall be separated from the building exterior or unconditioned or exempt spaces by a minimum of R-8 insulation.
Exception: 1. Where located within equipment. 2. Where the design temperature difference between the interior and exterior of the duct or plenum does not exceed 15°F (8°C). All ducts, air handlers and filter boxes shall be sealed. Joints and seams shall comply with Section 603.9 of the International Mechanical Code.
ASHRAE 90.1-2010 6.8.2 Duct Insulation Tables -
Supply and return air ducts and plenums shall be insulated. Does this measure apply to the building?
Plan Review
-
R-value of duct insulation (on plan)
-
Square footage of exterior duct surface (on plan)
-
Notes
Site Visit
-
Insulation type
-
Image of duct insulation
-
Notes
Measure 6035: Duct Leakage Requirement
-
Code Reference and Requirements
IECC 2012 C403.2.7.1.1:
All longitudinal and transverse joints, seams and connections of supply and return ducts operating at a static pressure less than or equal to 2 inches water gauge (w.g.) (500 Pa) shall be securely fastened and sealed with welds, gaskets, mastics (adhesives), mastic-plus embedded- fabric systems or tapes installed in accordance with the manufacturer's installation instructions.
Exceptions:
1. Continuously welded and locking type longitudinal joints and seams on ducts operating at static pressures less than 2 inches water gauge (w.g.) (500 Pa) pressure classification.
ASHRAE 90.1-2010 6.4.4.2.2 Duct Leakage Tests -
Longitudinal and transverse joints, seams, and connections in low-pressure ducts shall be fastened and sealed. Does this measure apply to the building?
Plan Review
-
Discrete Condition (on plan)
-
Supply air cfm affected - only applies to ductwork outside conditioned space (on plan)
-
Notes
Site Visit
-
Image of duct leakage
-
Discrete Condition (on site)
-
Describe how the duct is sealed
-
Notes
Measure 6042B: Piping Insulation Requirement
-
Code Reference and Requirements
IECC 2012 C403.2.8:
All piping serving as part of a heating or cooling system shall be thermally insulated in accordance with Table C403.2.8.
Exceptions:
1. Factory-installed piping within HVAC equipment tested and rated in accordance with a test procedure referenced by this code. 2. Factory-installed piping within room fan-coils and unit ventilators tested and rated according to AHRI 440 (except that the sampling and variation provisions of Section 6.5 shall not apply) and 840, respectively. 3. Piping that conveys fluids that have a design operating temperature range between 60°F (15°C) and 105°F (41°C). 4. Piping that conveys fluids that have not been heated or cooled through the use of fossil fuels or electric power. 5. Strainers, control valves, and balancing valves associated with piping 1 inch (25 mm) or less in diameter. 6. Direct buried piping that conveys fluids at or below 60°F (15°C).
ASHRAE 90.1-2010 6.4.4.1.3 Piping Insulation: Piping shall be thermally insulated in accordance with Tables 6.8.3A and 6.8.3B.
Exceptions:
a. Factory-installed piping within HVAC equipment tested and rated in accordance with Section 6.4.1.
b. Piping that conveys fluids having a design operating temperature range between 60°F and 105°F, inclusive.
c. Piping that conveys fluids that have not been heated or cooled through the use of fossil fuels or electricity (such as roof and condensate drains, domestic cold water supply, natural gas piping).
d. Where heat gain or heat loss will not increase energy usage (such as liquid refrigerant piping).
e. In piping 1 in. or less, insulation is not required for strainers, control valves, and balancing valves. -
Piping in a heating or cooling system shall be insulated. Does this measure apply to the building?
Plan Review
-
Total pipe length in linear feet, HWS+HWR (on plan)
-
R-value of pipe insulation (on site)
-
Notes
Site Visit
-
Is 90% or more of the total pipe length insulated?
-
Describe what percentage of the total pipe length is properly insulated
-
Image of pipe insulation
-
Notes
Measure 6045p: Mechanical Commissioning
-
Code Reference and Requirements
IECC 2012 C403.2.9: Mechanical systems shall be commissioned and completed in accordance with Section C408.2.
ASHRAE 90.1-2010 6.7.2.4 System Commissioning: HVAC control systems shall be tested to ensure that control elements are calibrated, adjusted, and in proper working condition. For projects larger than 50,000 ft2 conditioned area, except warehouses and semiheated spaces, detailed instructions for commissioning HVAC systems (see Informative Appendix E) shall be provided by the designer in plans and specifications.
Site Visit
-
Has the mechanical systems been commissioned?
-
Discrete Condition (on site)
-
Describe the quality of the commissioning
-
Enter the date of the anticipated mechanical commissioning date
-
Notes
Measure 6046A, 6046B: Fan Power Limit for PkgAC / VAV
-
Code Reference and Requirements
IECC 2012 C403.2.10: Each HVAC system having a total fan system motor nameplate horsepower (hp) exceeding 5 horsepower (hp) (3.7 kW) shall meet the provisions of Sections C403.2.10.1 through C403.2.10.2.
ASHRAE 90.1-2010 6.5.3.1.1: Each HVAC system at fan system design conditions shall not exceed the allowable fan system motor nameplate hp (Option 1) or fan system bhp (Option 2) as shown in Table 6.5.3.1.1A. This includes supply fans, return/relief fans, exhaust fans, and fan-powered terminal units associated with systems providing heating or cooling capability. Single zone variable-air-volume systems shall comply with the constant volume fan power limitation.
Exceptions:
a. Hospital, vivarium, and laboratory systems that utilize flow control devices on exhaust and/or return to maintain space pressure relationships necessary for occupant health and safety or environmental control may use variable-volume fan power limitation.
b. Individual exhaust fans with motor nameplate horsepower of 1 hp or less. -
HVAC systems with total fan system motor nameplate hp greater than 5 hp shall be properly sized. Does this measure apply to the building?
Plan Review
-
Create fans for the project
Fan
-
Enter fan ID
-
nhp or bhp (on plan)
-
Supply fan CFM (on plan)
Site Visit
-
Replicate fan IDs for the project
Fan
-
Enter fan ID
-
Image of fan nameplate
Measure 6051: Outdoor heating shall be Radiant
-
Code Reference and Requirements
IECC 2012 C403.2.11: Systems installed to provide heat outside a building shall be radiant systems.
ASHRAE 90.1-2010 6.5.8 Radiant Heating Systems
6.5.8.1 Heating Unenclosed Spaces: Radiant heating shall be used when heating is required for unenclosed spaces.
Exception: Loading docks equipped with air curtains.
6.5.8.2 Heating Enclosed Spaces: Radiant heating systems that are used as primary or supplemental enclosed space heating must be in conformance with the governing provisions of the standard, including, but not limited to, the following:
a. Radiant hydronic ceiling or floor panels (used for heating or cooling).
b. Combination or hybrid systems incorporating radiant heating (or cooling) panels.
c. Radiant heating (or cooling) panels used in conjunction with other systems such as VAV or thermal storage systems. -
Radiant systems must be used for outdoor heating. Does this measure apply to the building?
-
Enter the exception from code (see reference above)
Plan Review
-
Discrete Condition (on plan)
-
MBh heating (on plan)
-
Notes
Site Visit
-
Discrete Condition (on plan)
-
Image of radiant system nameplate
-
Image of control settings
-
Notes
Measure 6056, 6058: Economizer
-
Code Reference and Requirements
IECC 2012 C403.3.1 Economizers:
Each cooling system that has a fan shall include either an air or water economizer meeting the requirements of Sections C403.3.1.1 through C403.3.1.1.4.
Exceptions:
Economizers are not required for the systems listed below. 1. Individual fan-cooling units with a supply capacity less than the minimum listed in Table C403.3.1(1). 2. Where more than 25 percent of the air designed to be supplied by the system is to spaces that are designed to be humidified above 35°F (1.7 °C) dew-point temperature to satisfy process needs. 3. Systems that serve residential spaces where the system capacity is less than five times the requirement listed in Table C403.3.1(1). 4. Systems expected to operate less than 20 hours per week. 5. Where the use of outdoor air for cooling will affect supermarket open refrigerated casework systems. 6. Where the cooling efficiency meets or exceeds the efficiency requirements in Table C403.3.1(2).
IECC 2012 C403.3.1.1.2 Control signal: Economizer dampers shall be capable of being sequenced with the mechanical cooling equipment and shall not be controlled by only mixed air temperature.
Exception:
1. The use of mixed air temperature limit control shall be permitted for systems controlled from space temperature (such as single zone systems).
IECC 2012 C403.3.1.1.3 High-limit shutoff: Air economizers shall be capable of automatically reducing outdoor air intake to the design minimum outdoor air quantity when outdoor air intake will no longer reduce cooling energy usage. High-limit shutoff control types for specific climates shall be chosen from Table C403.3.1.1.3(1). High-limit shutoff control settings for these control types shall be those specified in Table C403.3.1.1.3(2).
ASHRAE 90.1-2010 6.5.1 Economizers: Each cooling system that has a fan shall include either an air or water economizer meeting the requirements of Sections 6.5.1.1 through 6.5.1.4.
Exceptions: Economizers are not required for the systems listed below.
a. Individual fan-cooling units with a supply capacity less than the minimum listed in Table 6.5.1A for comfort cooling applications and Table 6.5.1B for computer room applications.
b. Systems that include nonparticulate air treatment as required by Section 6.2.1 in Standard 62.1.
c. In hospitals and ambulatory surgery centers, where more than 75% of the air designed to be supplied by the system is to spaces that are required to be
ASHRAE 90.1-2010 6.5.1.1.2 Control Signal: Economizer dampers shall be capable of being sequenced with the mechanical cooling equipment and shall not be controlled by only mixed air temperature.
Exception: The use of mixed air temperature limit control shall be permitted for systems controlled from space temperature (such as single-zone systems).
ASHRAE 90.1-2010 6.5.1.1.3 High-Limit Shutoff: All air economizers shall be capable of automatically reducing outdoor air intake to the design minimum outdoor air quantity when outdoor air intake will no longer reduce cooling energy usage. High-limit shutoff control types for specific climates shall be chosen from Table 6.5.1.1.3A. High-limit shutoff control settings for these control types shall be those listed in Table 6.5.1.1.3B. -
Cooling systems with fans shall include an air or water economizer that supplies 100% design supply air. Economizer dampers must be capable of being sequenced with mechanical cooling. Modulating OA and Return dampers are required. Economizers should have appropriate high-limit shutoff control. Does this measure apply to the building?
-
Exception from code reference
Plan Review
-
OA% Available for economizer (on plan)
-
Tons mechanical cooling (on plan)
-
Notes
Site Visit
-
Does the OA% available for economizer differ from the plan?
-
OA% Available for economizer (on site)
-
Screenshot of building automation system (BAS) settings or image of thermostat settings on economizer setpoint
-
Discrete condition (multiple choice)
- High limit 75
- High limit 70
- High limit 65
- High limit 60
- Integrated
- Non-Integrated
-
Notes
Measure 6066P Water Economizer Capacity
-
Code Reference and Requirements
IECC 2012 C403.4.1.1: Water economizer systems shall be capable of cooling supply air by indirect evaporation and providing up to 100 percent of the expected system cooling load at outdoor air temperatures of 50°F dry bulb (10°C dry bulb)/45°F wet bulb (7.2°C wet bulb) and below.
Exception: 1. Systems in which a water economizer is used and where dehumidification requirements cannot be met using outdoor air temperatures of 50°F dry bulb (10°C dry bulb)/45°F wet bulb (7.2°C wet bulb) shall satisfy 100 percent of the expected system cooling load at 45°F dry bulb (7.2°C dry bulb)/ 40°F wet bulb (4.5°C wet bulb).
ASHRAE 90.1-2010 6.5.1.2.1 Design Capacity: Water economizer systems shall be capable of cooling supply air by indirect evaporation and providing up to 100% of the expected system cooling load at outdoor air temperatures of 50°F dry bulb/45°F wet bulb and below.
Exceptions:
a. Systems primarily serving computer rooms in which 100% of the expected system cooling load at 40°F dry bulb/35°F wet bulb is met with evaporative water economizers.
b. Systems primarily serving computer rooms with dry cooler water economizers which satisfy 100% of the expected system cooling load at 35°F dry bulb.
c. Systems where dehumidification requirements cannot be met using outdoor air temperatures of 50°F dry bulb/45°F wet bulb and where 100% of the expected system cooling load at 45°F dry bulb/40°F wet bulb is met with evaporative water economizers. -
Water economizers shall be capable of providing 100% of cooling load at specified temperature and humidity. Does this measure apply to the building?
-
Exception from code reference
Plan Review
-
Water economizer cooling tons output (on plan)
-
Notes
Site Visit
-
Screenshot of building automation system (BAS) settings reflecting this measure
-
Does the water economizer cooling tons output differ from plan?
-
Water economizer cooling tons output (on plan)
-
Notes
Measure 6070: Multi-zone systems shall be VAV and fans with motors ≥ 7.5 hp shall have variable speed, variable pitch axial, or fan demand reduction.
-
Code Reference and Requirements
IECC 2012 C403.4.2:
Individual VAV fans with motors of 7.5 horsepower (5.6 kW) or greater shall be:
1. Driven by a mechanical or electrical variable speed drive;
2. Driven by a vane-axial fan with variable-pitch blades;
or 3. The fan shall have controls or devices that will result in fan motor demand of no more than 30 percent of their design wattage at 50 percent of design airflow when static pressure set point equals one-third of the total design static pressure, based on manufacturer's certified fan data.
ASHRAE 90.1-2010 6.5.3.2.1 Part-Load Fan Power Limitation:
Individual VAV fans with motors 10 hp and larger shall meet one of the following:
a. The fan shall be driven by a mechanical or electrical variable-speed drive.
b. The fan shall be a vane-axial fan with variable-pitch blades.
c. The fan shall have other controls and devices that will result in fan motor demand of no more than 30% of design wattage at 50% of design air volume when static pressure setpoint equals one-third of the total design static pressure, based on manufacturers’ certified fan data. -
VAV fans with motors 7.5 hp or larger shall have variable speed, variable pitch axial, or fan demand reduction. Does this measure apply to the building?
Plan Review
-
Total fan CFM (on plan)
-
Sum of zone reheat min CFM (on plan)
-
Discrete Condition (on plan)
-
Notes
Site Visit
-
Discrete Condition (on site)
-
Image of VFD control on central system
-
Does the sum of zone reheat min cfm differ from the plan?
-
Sum of zone reheat min CFM (on site)
-
Notes
Measure 6071: Static Pressure Reset for Multi-Zone VAV Fans
-
Code Reference and Requirements
IECC 2012 C403.4.2.1: Static pressure sensors used to control VAV fans shall be placed in a position such that the controller setpoint is no greater than one-third the total design fan static pressure, except for systems with zone reset control complying with Section C403.4.2.2.
ASHRAE 90.1-2010 6.5.3.2.2 Static Pressure Sensor Location: Static pressure sensors used to control VAV fans shall be placed in a position such that the controller setpoint is no greater than one-third the total design fan static pressure, except for systems with zone reset control complying with Section 6.5.3.2.3. If this results in the sensor being located downstream of major duct splits, multiple sensors shall be installed in each major branch to ensure that static pressure can be maintained in each. -
Static pressure sensors used to control VAV fans shall be properly placed. Does this measure apply to the building?
Plan Review
-
Total fan CFM (on plan)
-
Discrete Condition (on plan)
-
Notes
Site Visit
-
Screenshot of building automation system (BAS) settings reflecting this measure
-
Discrete Condition (on site)
-
Notes
Measure 6089: Each WSHP in a system exceeding 10 hp pump shall have a two-position valve.
-
Code Reference and Requirements
IECC 2012 C403.4.3.3.3: Each hydronic heat pump on the hydronic system having a total pump system power exceeding 10 horsepower (hp) (7.5 kW) shall have a two-position valve.
ASHRAE 90.1-2010 6.5.4.4.1: Each hydronic heat pump and water-cooled unitary air-conditioner shall have a two-position automatic valve interlocked to shut off water flow when the compressor is off.
Exception: Units employing water economizers. -
Does this measure apply to the building?
Plan Review
-
Pump nameplate HP
-
Discrete Condition (on plan)
-
Notes
Site Visit
-
Screenshot of building automation system (BAS) settings reflecting this measure
-
Discrete Condition (on site)
-
Notes
Measure 6090: Hydronic Systems Controls
-
Code Reference and Requirements
IECC 2012 C403.4.3.4:
Hydronic systems greater than or equal to 300,000 Btu/h (87 930 W) in design output capacity supplying heated or chilled water to comfort conditioning systems shall include controls that have the capability to:
1. Automatically reset the supply-water temperatures using zone-return water temperature, building- return water temperature, or outside air temperature as an indicator of building heating or cooling demand. The temperature shall be capable of being reset by at least 25 percent of the design supply-to-return water temperature difference; or
2. Reduce system pump flow by at least 50 percent of design flow rate utilizing adjustable speed drive(s) on pump(s), or multiple-staged pumps where at least one-half of the total pump horsepower is capable of being automatically turned off or control valves designed to modulate or step down, and close, as a function of load, or other approved means.
ASHRAE 90.1-2010 6.5.4.3 Chilled- and Hot-Water Temperature Reset Controls:
Chilled- and hot-water systems with a design capacity exceeding 300,000 Btu/h supplying chilled or heated water (or both) to comfort conditioning systems shall include controls that automatically reset supply water temperatures by representative building loads (including return water temperature) or by outdoor air temperature.
Exceptions:
a. Where the supply temperature reset controls cannot be implemented without causing improper operation of heating, cooling, humidifying, or dehumidifying systems.
b. Hydronic systems, such as those required by Section 6.5.4.1 that use variable flow to reduce pumping energy. -
Does this measure apply to the building?
Plan Review
-
Describe the controls condition (on plan)
-
Notes
Site Visit
-
Screenshot of building automation system (BAS) settings reflecting this measure
-
Describe the controls condition (on site)
-
Notes
Measure 6091P: Multiple chiller shall reduce flow when a chiller is shut down.
-
Code Reference and Requirements
IECC 2012 C403.4.3.5: Chilled water plants including more than one chiller shall have the capability to reduce flow automatically through the chiller plant when a chiller is shut down.
ASHRAE 90.1-2010: N/A -
Multiple chiller shall reduce flow when a chiller is shut down. Does this measure apply to the building?
Plan Review
-
Tons cooling
-
Discrete Condition (on plan)
-
Notes
Site Visit
-
Screenshot of building automation system (BAS) settings reflecting this measure
-
Discrete Condition (on plan)
-
Notes
Measure 6094 Heat Rejection Equipment Fan Speed Control
-
Code Conference and Requirements
IECC 2012 C403.4.4 Heat rejection equipment fan speed control: Each fan powered by a motor of 7.5 hp (5.6 kW) or larger shall have controls that automatically change the fan speed to control the leaving fluid temperature or condensing temperature/pressure of the heat rejection device.
Exception:
Factory-installed heat rejection devices within HVAC equipment tested and rated in accordance with Tables C403.2.3(6) and C403.2.3(7).
ASHRAE 90.1-2010 6.5.5.2 Fan Speed Control: Each fan powered by a motor of 7.5 hp or larger shall have the capability to operate that fan at two-thirds of full speed or less and shall have controls that automatically change the fan speed to control the leaving fluid temperature or condensing temperature/pressure of the heat rejection device.
Exceptions:
a. Condenser fans serving multiple refrigerant circuits.
b. Condenser fans serving flooded condensers.
c. Installations located in climate zones 1 and 2.
d. Up to one-third of the fans on a condenser or tower with multiple fans, where the lead fans comply with the speed control requirement. -
Does this measure apply to the building?
-
Enter the exception from code (see above reference)
Plan Review
-
Tower fan nhp
-
Does the fan have VFD control? (on plan)
-
Notes
Site Visit
-
Image of fan nameplate
-
Does the fan have VFD control? (on site)
-
Image of controls
-
Notes
Measure 6101: Supply Air Temperature Reset Controls
-
Code Reference and Requirements
IECC 2012 C403.4.5.4: Multiple zone HVAC systems shall include controls that automatically reset the supply-air temperature in response to representative building loads, or to outdoor air temperature.
Exception: 1. Systems that prevent reheating, recooling or mixing of heated and cooled supply air. 2. Seventy five percent of the energy for reheating is from site-recovered or site solar energy sources. 3. Zones with peak supply air quantities of 300 cfm (142 L/s) or less.
ASHRAE 90.1-2010 6.5.3.4 Supply-air temperature reset controls: Multiple zone HVAC systems must include controls that automatically reset the supply-air temperature in response to representative building loads, or to outdoor air temperature. The controls shall reset the supply air temperature at least 25 percent of the difference between the design supply-air temperature and the design room air temperature. Controls that adjust the reset based on zone humidity are allowed. Zones which are expected to experience relatively constant loads, such as electronic equipment rooms, shall be designed for the fully reset supply temperature.
Exceptions:
b. Systems that prevent re-heating, re-cooling, or mixing of heated and cooled supply air.
c. Systems in which at least 75 percent of the energy for reheating (on an annual basis) is from site recovered or site solar energy sources. -
Multiple zone HVAC systems shall have supply-air temperature reset controls. Does this measure apply to the building?
Plan Review
-
Total fan cfm
-
Discrete Condition (on plan)
-
Notes
Site Visit
-
Screenshot of building automation system (BAS) settings reflecting this measure
-
Discrete Condition (on site)
-
Notes
Measure 6106AS: VAV Ventilation Optimization
-
Code Reference and Requirements
IECC 2012: N/A
ASHRAE 90.1-2010 6.5.3.3: Multiple-zone VAV systems with DDC of individual zone boxes reporting to a central control panel shall include means to automatically reduce outdoor air intake flow
below design rates in response to changes in system ventilation efficiency as defined by ASHRAE Standard 62.1, Appendix A.
Exceptions:
a. VAV systems with zonal transfer fans that recirculate air from other zones without directly mixing it with outdoor air, dual-duct dual-fan VAV systems, and VAV systems with fan-powered terminal units.
b. Systems required to have the exhaust air energy recovery complying with Section 6.5.6.1.
c. Systems where total design exhaust airflow is more than 70% of total design outdoor air intake flow requirements. -
Multizone VAV systems with DDC must dynamically reset OA intake in response to ventilation system efficiency. Does this measure apply to the building?
Plan Review
-
OA cfm
-
Discrete Condition (on plan)
-
Notes
Site Visit
-
Screenshot of building automation system (BAS) settings reflecting this measure
-
Discrete Condition (on site)
-
Notes
Measure 6108AS: Single Zone VAV
-
Code Reference and Requirements
IECC 2012: N/A
ASHRAE 90.1-2010: 6.4.3.10: HVAC systems shall have variable airflow controls as follows:
a. Air-handling and fan-coil units with chilled-water cooling coils and supply fans with motors greater than or equal to 5 hp shall have their supply fans controlled by two-speed motors or variable-speed drives. At cooling demands less than or equal to 50%, the supply fan controls shall be able to reduce the airflow to no greater than the larger of the following:
1. One half of the full fan speed, or
2. The volume of outdoor air required to meet the ventilation requirements of Standard 62.1 Effective January 1, 2012, all air-conditioning equipment and air-handling units with direct expansion cooling and a cooling capacity at AHRI conditions greater than or equal to 110,000 Btu/h that serve single zones shall have their supply fans controlled by two-speed motors or variable speed drives. At cooling demands less than or equal to 50%, the supply fan controls shall be able to reduce the airflow to no greater than the larger of the following:
1. Two-thirds of the full fan speed, or
2. The volume of outdoor air required to meet the ventilation requirements of Standard 62.1. -
AHUs and FCUs with fan motors 5 hp or larger and chilled water coils must be 2-speed or VAV with VFD. Fan speed is limited at 50% cooling to the greater of 50% flow or minimum OA requirements. Single zone systems with dx cooling 110,000 Btuh or greater must also be 2-speed or VFD with fan speed limited to 2/3 full speed at 50% cooling demand. Does this measure apply to the building?
Plan Review
-
% Min fan speed
-
Notes
Site Visit
-
% Min fan speed
-
Image of VFD control
-
Notes
Measure 6109pAS: Parking Garage Fan Controls
-
Code Reference and Requirements
IECC 2012: N/A
ASHRAE 90.1-2010 6.4.3.4.5:
Enclosed parking garage ventilation systems shall automatically detect contaminant levels and stage fans or modulate fan airflow rates to 50% or less of design capacity, provided acceptable contaminant levels are maintained.
Exceptions:
1. Garages less than 30,000 ft2 with ventilation systems that do not utilize mechanical cooling or mechanical heating
2. Garages that have a garage area to ventilation system motor nameplate horsepower ratio that exceeds 1500 ft2/hp and do not utilize mechanical cooling or mechanical heating.
3. Where not permitted by the authority having jurisdiction. -
Does this measure apply to the building?
Plan Review
-
Fan hp
-
Discrete Condition (on plan)
-
Notes
Site Visit
-
Discrete Condition (on site)
-
Image of CO sensors
-
Notes
Measure 6110pAS: Zone Isolation
-
Code Reference and Requirements
IECC 2012: N/A
ASHRAE 90.1-2010 6.4.3.5:
HVAC systems serving zones that are intended to operate or be occupied nonsimultaneously shall be divided into isolation areas. Zones may be grouped into a single isolation area pro-vided it does not exceed 25,000 ft2 of conditioned floor area nor include more than one floor. Each isolation area shall be equipped with isolation devices capable of and configured to automatically shut off the supply of conditioned air and outdoor air to and exhaust air from the area. Each isolation area shall be controlled independently by a device meeting the requirements of Section 6.4.3.3.1. For central systems and plants, controls and devices shall be provided to allow stable system and equipment operation for any length of time while serving only the smallest isolation area served by the system or plant.
Exceptions:
Isolation devices and controls are not required for:
1. exhaust air and outdoor air connections to isolation zones when the fan system to which they connect is 5000 cfm and smaller;
2. exhaust airflow from a single isolation zone of less than 10% of the design airflow of the exhaust system to which it connects; or
3.zones intended to operate continuously or intended to be inoperative only when all other zones are inoperative. -
Does this measure apply to the building?
Plan Review
-
Square footage of spaces not isolated and running during off hours
-
Discrete Condition (on plan)
-
Notes
Site Visit
-
Screenshot of building automation system (BAS) settings reflecting this measure
-
Discrete Condition (on site)
-
Notes
PLUMBING
-
This is set as a break point in the App for visual organization of sections on quick view.
Measure 7002A: Domestic Gas Water Heater Efficiency
-
Code Reference and Requirements
IECC 2012 C404.2: Water-heating equipment and hot water storage tanks shall meet the requirements of Table C404.2. The efficiency shall be verified through data furnished by the manufacturer or through certification under an approved certification program.
ASHRAE 90.1-2010 7.4.2 Equipment Efficiency: All water heating equipment, hot-water supply boilers used solely for heating potable water, pool heaters, and hot-water storage tanks shall meet the criteria listed in Table 7.8. Where multiple criteria are listed, all criteria shall be met. Omission of minimum performance requirements for certain classes of equipment does not preclude use of such equipment where appropriate. Equipment not listed in Table 7.8 has no minimum performance requirements.
Exception: All water heaters and hot-water supply boilers having more than 140 gal of storage capacity are not required to meet the standby loss (SL) requirements of Table 7.8 when:
a. the tank surface is thermally insulated to R-12.5,
b. a standing pilot light is not installed, and c. gas- or oil-fired storage water heaters have a flue damper or fan-assisted combustion.
Plan Review
-
Create gas water heaters for the building
Gas Water Heater
-
Gas water heater tag
-
Enter the gas water heater thermal efficiency (%) (on plan)
-
Notes
Site Visit
-
Replicate the gas water heater IDs
Gas Water Heater
-
Gas water heater tag
-
Image of gas water heater unit
-
Image of gas water heater nameplate
-
Notes
Measure 7006: SWH Pipe Insulation - Recirculated
-
Code Reference and Requirements
IECC 2012 C404.5: For automatic-circulating hot water and heat-traced systems, piping shall be insulated with not less than 1 inch (25 mm) of insulation having a conductivity not exceeding 0.27 Btu per inch/h × ft2 × °F (1.53 W per 25 mm/ m2 × K).
Exceptions:
Heat-traced piping systems shall meet the insulation thickness requirements per the manufacturer's installation instructions. Untraced piping within a heat traced system shall be insulated with not less than 1 inch (25 mm) of insulation having a conductivity not exceeding 0.27 Btu per inch/h × ft2 × °F (1.53 W per 25 mm/m2 × K).
ASHRAE 90.1-2010 7.4.3 Service Hot-Water Piping Insulation: The following piping shall be insulated to levels shown in Section 6, Table 6.8.3A:
a. recirculating system piping, including the supply and return piping of a circulating tank type water heater
b. the first 8 ft of outlet piping for a constant temperature nonrecirculating storage system
c. the inlet pipe between the storage tank and a heat trap in a nonrecirculating storage system
d. pipes that are externally heated (such as heat trace or impedance heating) -
Does this measure apply to the building?
-
Enter the exception from code (see reference above)
Plan Review
-
LF SHW Pipe
-
R-value of pipe insulation
-
Notes
Site Visit
-
Insulation type
-
Image of pipe insulation
-
Notes
POWER
-
This is set as a break point in the App for visual organization of sections on quick view.
Reference Code Sections:
IECC 2012 Not Applicable
ASHRAE 90.1-2010 Chapter 8
Measure 9055pAS: Automatic Receptacle Controls
-
Code Reference and Requirements
IECC 2012: No requirement
ASHRAE 90.1-2010 8.4.2: 50% of receptacles in office and computer classroom spaces, shall be automatically controlled to turn off. This may be based on a programmed schedule or, when no activity is detected in the area, by using an occupancy sensor or other device. -
Does this requirement apply to this building?
Site Visit
-
Add controlled receptacle zones
Receptacle Control
-
Discrete Condition (on site)
-
Does controlled area appear to differ from plan review?
-
Estimate area for this zone
-
Notes
LIGHTING
-
This is set as a break point in the App for visual organization of sections on quick view.
Reference Code Sections:
IECC 2012 Section C405
ASHRAE 90.1-2010 Chapter 9
Measure 9003: Manual Lighting Controls
-
Code Reference and Requirements
IECC 2012 C405.2.1: Each area enclosed by walls or floor to ceiling partitions shall have at least on manual control for the lighting serving that area. The required controls shall be located within the area served by the controls or be a remote switch that identifies the lights server and indicates their status.
ASHRAE 90.1-2010 9.4.1.2: Each space enclosed by ceiling height partitions shall have at least on e control device to independently control the general lighting within the space. Each manual device shall be readily accessible and located for occupants can see the controlled lighting. all controlled lighting shall meet following requirements. a the controlled lighting shall have at least one control set between 30 and 70 percent of full lighting power in addition to all off. -
Exception 9.4.1.2a
-
Exception 9.4.1.2b
-
Does this requirement apply to this building?
Plan Review
-
Add Manual Control Zones
Manual Control
-
Discrete Condition (plan review)
- Manual 3-step or dimmer with reduction to <33%
- Manual 2-step with reduction to <50%
- Manual 2-step controls with reduction <70%
- Manual 1-step controls for 100% off only
- No local manual controls
- Not installed yet
-
Does this zone meet exception: Remote locations are allowed for reasons of safety or security when the remote control device has an indicator light and is clearly labeled to identify the controlled lighting.
-
Floor area covered (sqft)
-
Notes
Site Visit
-
Replicate Manual Control Zones
Manual Control
-
Control zone tag
-
Image of control settings
-
Discrete Condition (on site)
- Manual 3-step or dimmer with reduction to <33%
- Manual 2-step with reduction to <50%
- Manual 2-step controls with reduction <70%
- Manual 1-step controls for 100% off only
- No local manual controls
- Not installed yet
-
Does this zone meet exception: Remote locations are allowed for reasons of safety or security when the remote control device has an indicator light and is clearly labeled to identify the controlled lighting.
-
Notes
Measure 9009: Interior Time Switch Controls
-
Code Reference and Requirements
IECC 2012 C405.2.2.1: Lighting within all areas of a building must have automatic time switch controls unless it is controlled by an occupancy sensor. A means for override also must be provided. Emergency egress lighting is exempt.
ASHRAE 90.1-2010 9.4.1 Lighting Control: Building controls shall meet the provisions of 9.4.1.1, 9.4.1.2, 9.4.1.3, 9.4.1.4, 9.4.1.5, 9.4.1.6, and 9.4.1.7. -
Does this requirement apply to this building?
Plan Review
-
Add Time Switch Required Zones
TS Control
-
Zone ID
-
Discrete Condition (on plan)
-
Is area exempt due to installation of OS controls?
-
Notes
Site Visit
-
Replicate Time Switch Required Zones
TS Control
-
Zone ID
-
Image of control settings
-
Discrete Condition (site visit)
-
Is area exempt due to OS Controls?
-
Notes
Measure 9011: Occupancy Sensor Controls
-
Code Reference and Requirement
IECC 2012 C405.2.2.2: Each areas that is required to have a manual lighting control shall also have controls that meet the requirements of automatic time switch devices, occupancy sensors, and daylight zone control. Occupancy sensors shall be installed in all classrooms, conference/meeting rooms, employee lunch and break rooms, private offices, restrooms, storage rooms and janitorial closets, and other spaces 300 sqft or less enclosed by floor to ceiling height partitions. These devices shall be installed to automatically turn lights off within 30 minutes of all occupants leaving the space, and shall be manual on or controlled to turn lighting automatically on to no more than 50% power. Full automatic on is permitted in public corridors, stairwells, restrooms, lobbies and areas where manual-on would endanger safety of room or occupants.
ASHRAE 90.1-2010 9.4.1.2b: Each space enclosed by ceiling-height partitions shall have at least one control devices to independently control the general lighting within the space. All lighting shall also meet the following requirements: An occupant sensor or timer switch shall be installed that automatically turns lighting off within 30 minutes of all occupants leaving a space in: classrooms and lecture halls, conference, meeting and training rooms, employee lunch and break rooms, storage and supply rooms between 50 and 1,000 sqft, rooms for copying and printing, offices up to 250 sqft, restrooms and dressing, locker and fitting rooms. -
Does this requirement apply to this building?
Plan Review
-
Add Required Occupancy Sensor Control Zones
OS Control
-
Zone ID
-
Discrete Condition (on plan)
- OS - Dual Type; Manual on; time off < 10 min
- OS - Manual on; time off < req'd
- OS - Auto on 50%; time off < req'd
- OS - Auto on 100%; time off < req'd
- OS - Manual on; time off > req'd
- OS - Auto on 50% ; time off > req'd
- OS - Auto on 100%; time off > req'd
- No OS
-
Floor area covered (sqft)
-
Add Exempt Control Zones
OS Exempt
-
Zone ID
-
Select Exception
-
Notes
Site Visit
-
Replicate Required Zones Only
OS Control
-
Zone ID
-
Image of control settings
-
Discrete Condition (site visit)
- OS - Dual Type; Manual on; time off < 10 min
- OS - Manual on; time off < req'd
- OS - Auto on 50%; time off < req'd
- OS - Auto on 100%; time off < req'd
- OS - Manual on; time off > req'd
- OS - Auto on 50% ; time off > req'd
- OS - Auto on 100%; time off > req'd
- No OS
-
Does floor area appear to differ from plan review?
-
Estimate floor area (sqft)
-
Notes
Measure 9025: Display Lighting Control
-
Code Reference and Requirement
IECC 2012:
Specific application controls shall be provided for the following:
1. Display and accent lighting shall be controlled by a dedicated control which is independent of the controls for other lighting within the space.
2. Lighting in cases used for display shall be controlled by a dedicated control which is independent of the controls for other lighting within the space.
ASHRAE 90.1-2010 9.4.1.6 Additional Control
a. Display/Accent Lighting—display or accent lighting shall have a separate control device. -
Does this requirement apply to this building?
Plan Review
-
Add Display Control Zones
Display Control
-
Zone ID
-
Select Discrete Condition (on plan)
-
Display Watts
-
Notes
-
Select Discrete Condition
Site Visit
-
Add Display Control Zones
Display Control
-
Zone ID/Location
-
Image of display control zone
-
Select Discrete Condition (on site)
-
Notes
Measure 9029: Non-Visual Lighting Control
-
Code Reference and Requirement
IECC 2012 C405.2.3.5 and 6:
1. Lighting for non-visual applications such as plant growth and food warming shall be controlled by a dedicated control which is independent of the controls for other lighting in the space.
2. Lighting equipment that is for sale or demonstration shall be controlled be a dedicated control which is independent of the controls for other lighting in the space.
ASHRAE 90.1-2010 9.4.1.6:
e. Nonvisual Lighting: lighting for nonvisual applications, such as plant growth and food warming, shall have a separate control device.
f. Demonstration Lighting: lighting equipment that is for sale or for demonstrations in lighting education shall have a separate control device. -
Does this requirement apply to this building?
Plan Review
-
Add Non-Visual Control Zones
NV Control
-
Zone ID
-
Discrete Condition (on plan)
-
Watts
-
Notes
Site Visit
-
Replicate Non-Visual Control Zones
NV Control
-
Zone ID
-
Discrete Condition (on site)
-
Image of non-visual control zone settings
-
Notes
Measure 9031: Exterior Lighting Controls
-
Code Reference and Requirement
IECC 2012 C405.2.2.2:
Exterior lighting designated for dusk-to-dawn operation shall be controlled by an astronomical time switch or a photocell. Exterior lighting not designated for dusk-to-dawn operation shall be controlled by an astronomical time switch or a combination of a photocell and a time switch. When required, a portion of exterior lighting (either 30% or 50% of non-façade and landscape lighting) shall be deenergized by schedule or controlled by occupancy sensor during nighttime after business hours.
All time switches must retain their programming during power loss for a minimum time period, specified by code.
ASHRAE 90.1-2010 9.4.1.7 Exterior Lighting Control -
Does this requirement apply to this building?
Plan Review
-
Add Required Exterior Lighting Controls
Exterior Control
-
Discrete Condition (on plan)
-
Exterior Watts Affected
-
Notes
Site Visit
-
Replicate Exterior Controls
Exterior Control
-
Discrete Condition (on site)
-
Image of electrical panel that shows exterior lighting controls
-
Does number of lights or fixture type appear to differ from plans?
-
Number of exterior lights
-
Type of exterior light/lamp
-
Notes
Measure 9037: Interior Lighting Power Density
-
Code Reference and Requirements
IECC 2012 C405.5.2 -
ASHRAE 90.1-2010 9.5.1
-
Does this measure apply to this building?
Plan Review
-
Total allowed lighting power (watts) (optional if lighting calculator is filled out)
-
Total provided lighting power (watts) (optional if lighting calculator is filled out)
-
Notes
Site Visit
-
Are there areas that appear to substantially differ from plans in terms of number or type of fixtures?
-
Add areas of concern, images and notes to compare back to plans for adjustment.
LPD Areas of Concern
-
Area Name/Description
-
Image 1
-
Image 2
-
Notes for reconciliation with plans
-
Notes
Measure 9047: Additional Retail Lighting Allowance
-
Code Reference and Requirement
IECC 2012 Table C405.5.2(2) Footnote a:
This additional lighting power is only available if the project has demonstrated compliance via the space-by-space method and if the display lighting is:
• highlighting merchandise
• in addition to and switched separately from the space general lighting
The additional allowance is determined by the retail area type which is based on the type of merchandise highlighted by the display lighting.
ASHRAE 90.1-2010 9.6.2 Additional Interior Lighting Power -
Does this measure apply to the building?
-
Select Building Type
-
Interior Lighting Power Allowance Method used
Plan Review
-
Total Addtl Lighting Power Allowed (watts)
-
Notes
Site Visit
-
Are there areas that appear to substantially differ from plans in terms of number or type of fixtures?
-
Add areas of concern, images and notes to compare back to plans for adjustment.
Retail Lighting Areas of Concern
-
Area Name/Description
-
Image 1
-
Image 2
-
Notes for reconciliation with plans
-
Notes
Measure 9048: Exterior Lighting Power Allowance
-
Code Reference and Requirement
IECC 2012 C405.6.2 Exterior Lighting Zones -
IECC 2012 C405.6.2 Exterior Lighting Power Allowances
-
ASHRAE 90.1-2010 9.4.3 Exterior Lighting Zones
-
ASHRAE 90.1-2010 9.4.3 Exterior Lighting Power Allowances
-
ASHRAE 90.1-2010 9.4.3 Exterior Lighting Power Allowances
-
Does this measure apply to this building?
Plan Review
-
Total Allowed Lighting Power (watts) (optional if lighting calculator is filled out)
-
Total Provided Lighting Power (watts) (optional if lighting calculator is filled out)
-
Notes
Site Visit
-
Are there areas that appear to substantially differ from plans in terms of number or type of fixtures?
-
Add areas of concern, images and notes to compare back to plans for adjustment.
LPD Areas of Concern
-
Area Name/Description
-
Image 1
-
Image 2
-
Notes for reconciliation with plans
-
Notes
Measure 9054 AS: Parking Garage Lighting Controls
-
Code Reference and Requirement
IECC 2012: No requirement
ASHRAE 90.1-2010 9.4.1.3: Lighting for parking garages shall comply with the following requirements: -
Does this requirement apply to this building?
Plan Review
-
Discrete Condition (on plan)
-
Total wattage of parking garage lighting
-
Notes
Site Visit
-
Image of parking garage lighting control settings
-
Discrete Condition (on site)
-
Does quantity or type of fixture appear to differ from plan review?
-
Describe lighting difference between plan and site
-
Image of fixture type and layout
-
Notes
Measure 9099p: Lighting Commissioning
-
Code Reference and Requirements
IECC 2012 C408.3: Testing shall ensure that control hardware and software are calibrated, adjusted, programmed and in proper working condition in accordance with the construction documents and manufacturer's installation instructions. The construction documents shall state the party who will conduct the required functional testing.
ASHRAE 90.1-2010: No requirement -
Has the building's lighting system been commissioned?
-
Enter the anticipated date for lighting commissioning
Site Visit
-
Discrete Condition (on site)
-
Describe the quality of the lighting commissioning
-
Notes
OTHER
-
This is set as a break point in the App for visual organization of sections on quick view.
Reference Code Sections:
IECC 2012
ASHRAE 90.1-2010
Measure 10001: Kitchen Exhaust and Makeup Air Control
-
Code Reference and Requirements
IECC 2012: N/A
ASHRAE 90.1-2010 6.5.7.1 Kitchen Exhaust Systems
6.5.7.1.1 Replacement air introduced directly into the hood cavity of kitchen exhaust hoods shall not exceed 10% of the hood exhaust airflow rate.
6.5.7.1.2 Conditioned supply air delivered to any space with a kitchen hood shall not exceed the greater of:
a. the supply flow required to meet the space heating or cooling load;
b. the hood exhaust flow minus the available transfer air from adjacent spaces. Available transfer air is that portion of outdoor ventilation air not required to satisfy other exhaust needs, such as restrooms, and not required to maintain pressurization of adjacent spaces.
6.5.7.1.5 Performance Testing: An approved field test method shall be used to evaluate design air flow rates and demonstrate proper capture and containment performance of installed commercial kitchen exhaust systems. Where demand ventilation systems are utilized to meet 6.5.7.1.4, additional performance testing shall be required to demonstrate proper capture and containment at minimum airflow. -
Does this measure apply to the building?
Plan Review
-
Exhaust air cfm (on plan)
-
Replacement/makeup air cfm (on plan)
-
Does the kitchen/dining facility have a total kitchen hood exhaust airflow rate greater than 5,000 cfm?
-
ASHRAE 90.1-2010 6.5.7.1.3: If a kitchen/dining facility has a total kitchen hood exhaust airflow rate greater than 5,000 cfm then each hood shall have an exhaust rate that complies with Table
6.5.7.1.3. If a single hood, or hood section, is installed over appliances with different duty ratings, then the maximum allowable flow rate for the hood or hood section shall not exceed the Table 6.5.7.1.3 values for the highest appliance duty rating under the hood or hood section. Refer to ASHRAE Standard 154 for definitions of hood type, appliance duty, and net exhaust flow rate.
Exception: At least 75% of all the replacement air is transfer air that would otherwise be exhausted. -
Does the exception for 6.5.7.1.3 apply?
-
Create kitchen exhaust hoods for the project
Kitchen Hood
-
Kitchen Hood Tag
-
Exhaust rate cfm for hood
-
ASHRAE 90.1-2010 6.5.7.1.4: If a kitchen/dining facility has a total kitchen hood exhaust airflow rate greater than 5,000 cfm then it shall have one of the following:
a. At least 50% of all replacement air is transfer air that would otherwise be exhausted.
b. Demand ventilation system(s) on at least 75% of the exhaust air. Such systems shall be capable of at least 50% reduction in exhaust and replacement air system airflow rates, including controls necessary to modulate airflow in response to appliance operation and to maintain full capture and containment of smoke, effluent and combustion products during cooking and idle.
c. Listed energy recovery devices with a sensible heat recovery effectiveness of not less than 40% on at least 50% of the total exhaust airflow. -
Enter the option that the project has implemented
-
Notes
Site Visit
-
Image of kitchen hoods
-
Does the kitchen exhaust airflow, replacement airflow and controls differ from the plan?
-
Describe how they are different
-
Has performance testing been conducted?
-
Notes
Measure 10002: Indoor Pool Cover
-
Code Reference and Requirements
IECC 2012 C404.7.3 Covers: Heated pools and inground permanently installed spas shall be provided with a vapor-retardant cover.
Exception: A vapor-retardant cover is not required for pools deriving over 70 percent of the energy for heating from site-recovered energy, such as a heat pump or solar energy source computed over an operating season.
ASHRAE 90.1-2010 7.4.5.2 Pool Covers: Heated pools shall be equipped with a vapor retardant pool cover on or at the water surface. Pools heated to more than 90°F shall have a pool cover with a minimum insulation value of R-12.
Exception: Pools deriving over 60% of the energy for heating from site-recovered energy or solar energy source. -
Does this measure apply to the building?
-
Enter the exception code reference
Site Visit
-
Image of indoor pool cover
-
Insulation level: R-value of pool cover (if following 90.1-2010)
-
Notes
RENEWABLE
-
This is set as a break point in the App for visual organization of sections on quick view.
Reference Code Sections:
IECC 2012 Section C406
ASHRAE Not Applicable
Measure 15007: On Site Renewable Energy
-
Code Reference and Requirements
IECC 2012 C406.4:
Renewable energy systems shall provide enough energy to meet code requirements based on peak rated output per square foot of building area or total sum basis, or as a percent of mechanical, water heating, and lighting annual consumption.
ASHRAE 90.1-2010: No Requirement -
Does this measure apply to this building?
Plan Review
-
Compliance Method
-
Annual kWh
-
Rated Watts
-
Notes
Site Visit
-
Image of renewable energy generation (solar panels)
-
Does the number of solar panels appear to differ from plan review?
-
Number of solar panels
-
Wattage estimate / panel
-
Notes






