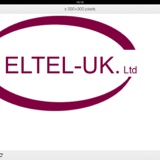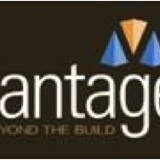Information
-
Front Elevation
-
Property Name
-
Site Address
-
Project Reference Number:
-
Contractor
-
Weather at time of visit
-
Visit Date
-
Who was on site?
-
Prepared by
CDM, Health and Safety
-
Were you able to gain safe access to the property?
-
Why could you not access the site?
-
Is the property clean, tidy & safe?
-
Contractor to make arrangements to clean down the site to ensure safe access during works.
Site Report
Present Position
-
Summary of works
Building Name/ Number
-
Name of Building/ No.
-
Working areas
- Basement 1
- Basement 2
- Ground Floor
- First Floor
- Second Floor
- Third Floor
- Fourth Floor
- Fifth Floor
- Sixth Floor
- Seventh Floor
- Eighth Floor
- Ninth Floor
- Tenth Floor
- Eleventh Floor
- Twelfth Floor
- Thirteenth Floor
- Fourteenth Floor
- Fifteenth Floor
- Sixteenth Floor
- Seventeenth Floor
- Eighteenth Floor
- Additional Floor
- Roof
- Elevations
- Curtilage
- Other
-
Basement 1 photographs and site notes
-
photographs and site notes
-
Ground Floor photographs and site notes
-
First Floor photographs and site notes
-
Second Floor photographs and site notes
-
Third Floor photographs and site notes
-
Fourth Floor photographs and site notes
-
Fifth Floor photographs and site notes
-
Sixth Floor photographs and site notes
-
Seventh Floor photographs and site notes
-
Eighth Floor photographs and site notes
-
Ninth Floor photographs and site notes
-
Tenth Floor photographs and site notes
-
Eleventh Floor photographs and site notes
-
Twelfth Floor photographs and site notes
-
Thirteenth Floor photographs and site notes
-
Fourteenth Floor photographs and site notes
-
Fifteenth Floor photographs and site notes
-
Sixteenth Floor photographs and site notes
-
Seventeenth Floor photographs and site notes
-
Eighteenth Floor photographs and site notes
-
Additional Floor photographs and site notes
-
Roof photographs and site notes
-
Elevations photographs and site notes
-
Curtilage photographs and site notes
-
Other photographs and site notes
External Decorations/ Maintenance
-
External Works area
- Front Elevation
- Rear Elevation
- Left Hand Side Elevation
- Right Hand Side Elevation
- Other Elevation
- External General
- Undercroft
-
Front Elevation photographs
-
Rear Elevation photographs
-
Left hand side Elevation photographs
-
Right Hand side Elevation photographs
-
Other Elevation photographs
Individual Room/ Area
-
Room Name
-
Room Notes
-
Photographs
Apartment/ House
-
Name/ Number of house
-
Rooms
- Kitchen
- Bathroom 1
- Bathroom 2
- Bathroom 3
- En-suite 1
- En-suite 2
- En-suite 3
- En-suite 4
- Bedroom 1
- Bedroom 2
- Bedroom 3
- Bedroom 4
- Bedroom 5
- Bedroom 6
- Bedroom 7
- Bedroom 8
- Bedroom 9
- Bedroom 10
- Bedroom 11
- Bedroom 12
- Living Room
- Dining Room
- Airing Cupboard
- Closet 1
- Closet 2
- Closet 3
- Closet 4
- Study
- Balcony 1
- Balcony 2
- Balcony 3
- Toilet 1
- Toilet 2
- Toilet 3
- Toilet 4
- Other
- Other 2
- Other 3
-
Kitchen Photographs
-
Bathroom 1 Photographs
-
Bathroom 2 Photographs
-
Bathroom 3 Photographs
-
En-suite 1 Photographs
-
En-suite 2 Photographs
-
En-suite 3 Photographs
-
En-suite 4 Photographs
-
Bedroom 1 Photographs
-
Bedroom 2 Photographs
-
bedroom 3 Photographs
-
Bedroom 4 Photographs
-
Bedroom 5 Photographs
-
Bedroom 6 Photographs
-
Bedroom 7 Photographs
-
Bedroom 8 Photographs
-
Bedroom 9 Photographs
-
Bedroom 10 Photographs
-
Bedroom 11 Photographs
-
Bedroom 12 Photographs
-
Living Room Photographs
-
Dining Room Photographs
-
Airing Cupboard Photographs
-
Closet 1
-
Closet 2 Photographs
-
Closet 3 Photographs
-
Closet 4 Photographs
-
Study Photographs
-
Balcony 1 Photographs
-
Balcony 2 Photographs
-
Balcony 3 Photographs
-
Toilet 1 Photographs
-
Toilet 2 Photographs
-
Toilet 3 Photographs
-
Toilet 4 Photographs
-
Room Name
-
Room Name
-
Room Name
External works
-
Working area
-
Photographs of working area
Driveway and Parking areas
-
Works update
-
Works Photographs
Garage Works
-
Garage (s) no./ location
-
Photographs of Garage (s)
Window Works required per development
-
Location of window (s)
-
Photographs of windows
Door works
-
Location of door (s)
-
Door Photographs
Roof Works
-
Roof work location
-
Works update
-
Roof photographs
Action plan following this visit
-
Action Plan
Action required
-
What needs to be done next in order to move this repair forward?
-
Specify the person / party responsible for this action
-
Person (s) responsible for the action.
-
When does action need to be taken by?
Any additional comments
-
Additional comments
Principle Contractor Review
-
Contractor performance review; scores based on 1 being very poor and 5 being very good/ excellent.
-
Quality and consistency
-
Progress of work
-
Health and safety
-
Communication
Sign Off
-
Add signature
Contract Administrator
-
Contract Administrator information
- Malcolm Rogers
- Robert Schwier
- Tony Mathews
- Tim Holland
- Jonathan Wrangle-Sanders
- Michael Cornwell
- Robert Boulter
- James Gadsby
- Oliver Wingfield
- Oliver Loxley
- Marc Coleman
- Kevin Young
- Ryan Earnshaw
- Jamie Hallam
- Micaela Saunders
- Mark Sweeting
- Gary Lam
- Kiran Afzal
- Ethan Fletcher
- Jeff Steel
-
Phone Number:
-
Email Address:
-
Phone Number:
-
Email Address:
-
Phone Number:
-
Email Address:
-
Phone Number:
-
Email Address:
- jonathon.wrangle-sanders@firstport.co.uk
-
Phone Number:
-
Email Address:
- Michael.Cornwell@firstport.co.uk
-
Phone Number:
-
Email Address:
-
Phone Number:
-
Email Address:
-
-
Email Address:
- oliver.wingfield@firstport.co.uk
-
Phone Number:
-
Email Address:
-
Phone Number:
-
Email Address:
-
Phone Number:
-
Email Address:
-
Phone Number:
-
Email Address:
-
Phone Number
-
Email Address:
-
Phone Number:
-
Email Address:
- micaela.saunders@firstport.co.uk
-
Phone Number:
-
Email Address
-
Phone Number:
-
Email Address:
-
Phone Number
-
Email Address












