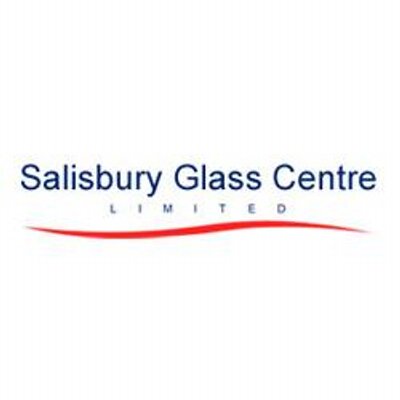Title Page
-
Conducted on
-
Prepared by
-
Location
-
Panel Reference
Structure
-
Is the structure as handed over to SGC found to be with acceptable tolerances in accordance to the construction issue drawings?
Membranes
-
Have the membranes been installed in accordance with the construction issue drawings and manufacturers recommendations and are free from damage?
Helping Hand Brackets
-
Have the helping hand brackets been installed as per the construction issue drawings?
Pull Out Testing
-
Where through bolts or other anchors have been used have the relevant pull tests been carried out?
Carriers & Channels
-
Have carriers & channels been installed in accordance with the construction issue drawings, relevant system suppliers manual where applicable and torque settings checked?
Fire Barriers (HOLD POINT 1)
-
Siderise Product type
-
Is the Product installed in the correct direction(Siderise logo parallel to the supporting structure)?
-
Have joints been tightly abutted and sides taped using RFT on both sides?
-
Are Siderise OSCIs being used on the back of the panel and Siderise guidance been followed?
-
Has the product been installed with 10mm compression?
-
Has the product been installed with brackets at 600mm centres(1bracket if less than 300mm) with non-combustible fixings?
-
Is the product correctly secured ensuring no gaps between the barrier and supporting structure?
-
Is the vertical barrier taking priority(horizontal barriers abbuting to the side of the vertical)?
-
Has thermal insulation cut back so that the barrier is installed against the supporting structure?
-
Are facade rails and brackets tightly abutted(gaps to be packed with product and sealed with RFT or Fire & Acoustic mastic)?
-
Are there any penetrations through the barrier and are they been treated following Siderise guidance?
-
Have Siderise brackets been used correctly, at 400mm centres with non-combustible fixings and and in the correct direction?
-
Is the product correctly secured ensuring no gaps between the barrier and supporting structure?
-
Is the air gap between the intumescent face and the back of the cladding panel a maximum of 25mm including at bracket locations?
-
Have the product been installed with the purple logo tape facing up?
-
Is the vertical barrier taking priority(horizontal barriers abbuting to the side of the vertical)?
-
Has the product been installed with the intumescent strip facing the facade?
-
Are the panels flat fitted against the rails?
-
Has thermal insulation been cut back so that the barrier is installed against the structure?
-
Have joints been tightly abutted and top side taped using RFT(no tape on front face)?
-
Have corner joints been mitred?
-
Are facade rails and brackets tightly abutted(gaps to be packed with product and sealed with RFT or Fire & Acoustic mastic)?
-
Are there any penetrations through the barrier and are they been treated following Siderise guidance?
-
Have Siderise brackets been used correctly, at 400mm centres with non-combustible fixings and and in the correct direction?
-
Is the product correctly secured ensuring no gaps between the barrier and supporting structure?
-
Is the air gap between the intumescent face and the back of the cladding panel a maximum of 25mm including at bracket locations?
-
Have the product been installed with the yellow logo tape facing up?
-
Is the vertical barrier taking priority(horizontal barriers abbuting to the side of the vertical)?
-
Has the product been installed with the intumescent strip facing the facade?
-
Are the panels flat fitted against the rails?
-
Has thermal insulation been cut back so that the barrier is installed against the structure?
-
Have joints been tightly abutted and top side taped using RFT(no tape on front face)?
-
Have corner joints been mitred?
-
Are facade rails and brackets tightly abutted(gaps to be packed with product and sealed with RFT or Fire & Acoustic mastic)?
-
Are there any penetrations through the barrier and are they been treated following Siderise guidance?
Installation (HOLD POINT 2)
-
Has the insulation been installed in line with the manufacturers recommendations and guidelines?
Cladding Panels (HOLD POINT 3)
-
Have cladding panels been installed as the construction issue drawings?
Signature Page
Signature for and on behalf of Salisbury Glass Limited
-
Add signature
Signature for and on behalf of Galliard Homes
-
Add signature






