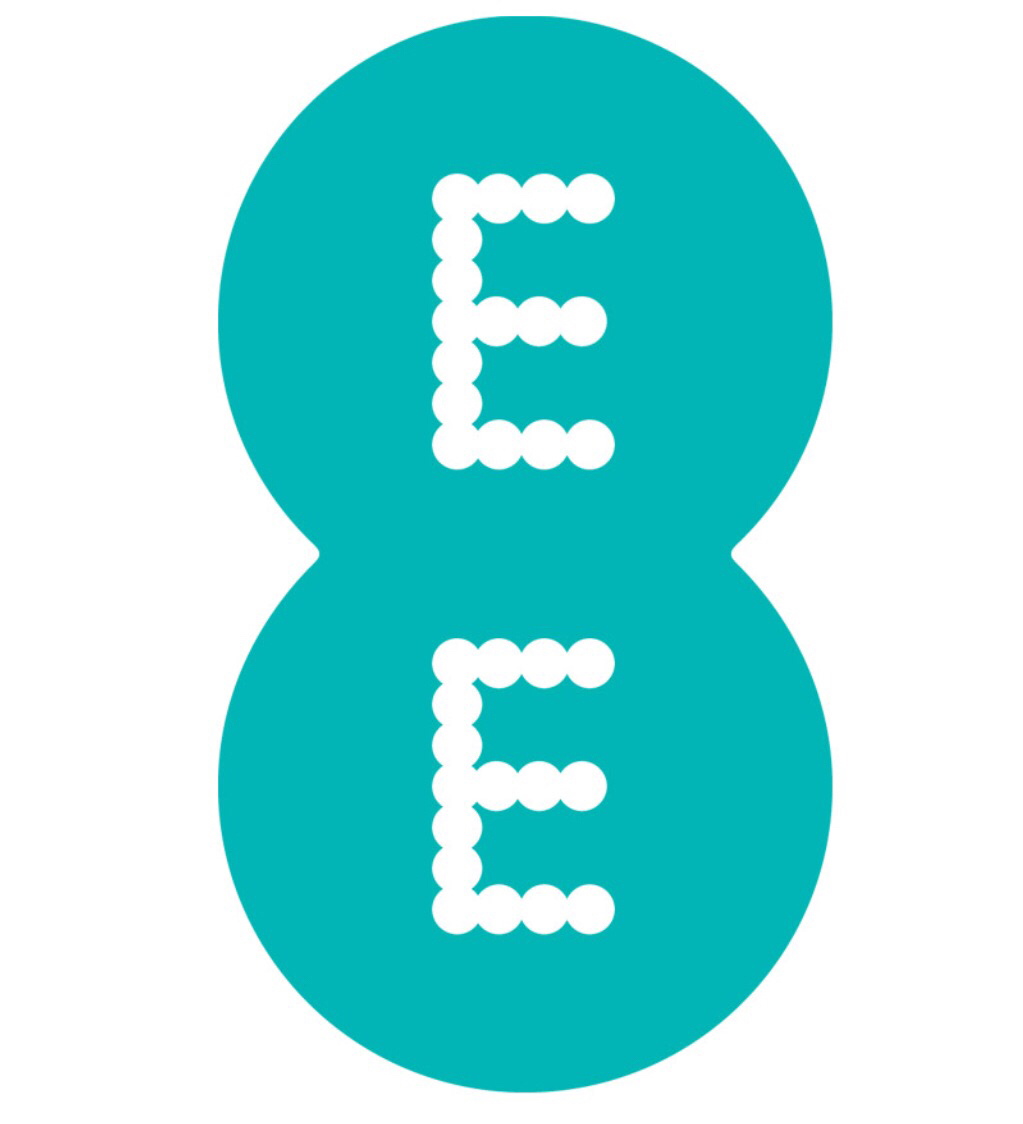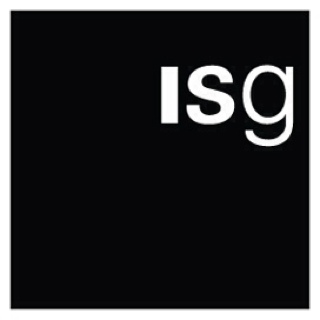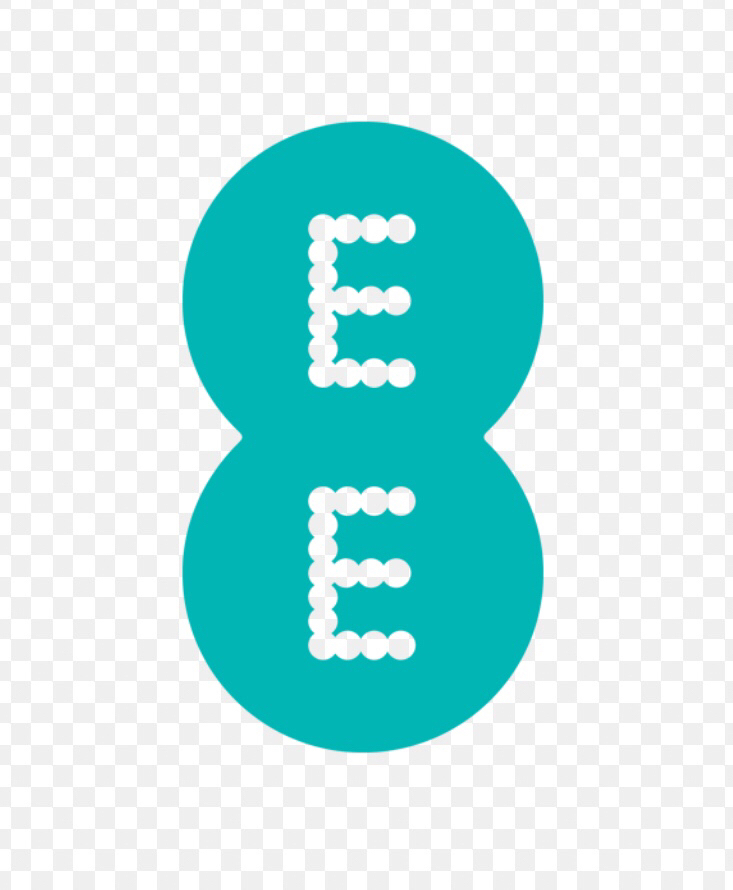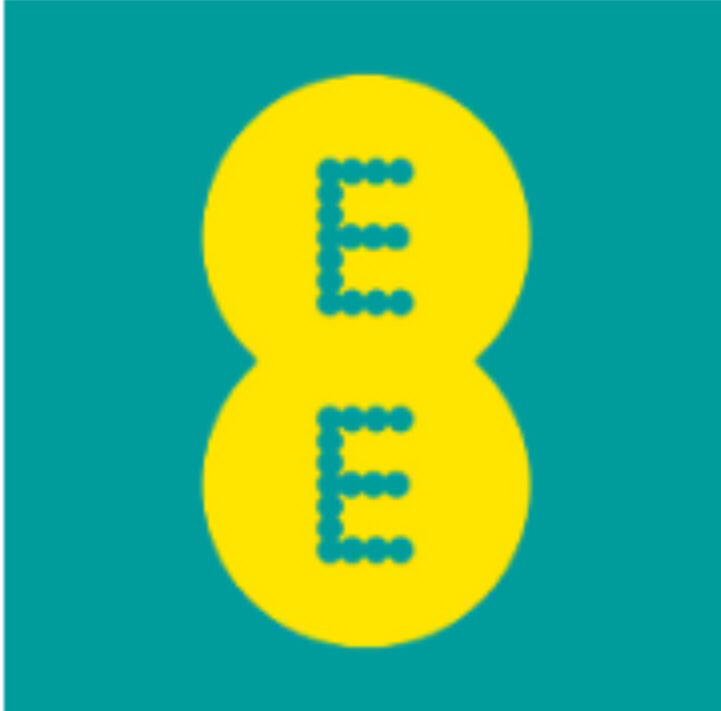Information
-
EE
-
Conducted on
-
Prepared by:
-
Location
Shopping Centre / High Street?
-
Shopping Centre or High Street?<br><br>If a shopping Centre, find the Management office and obtain best contact so we can follow up ref PTW, access etc
-
Centre Manager contact details:
-
Capture and specifics around Centre Management access etc
-
Is there a Centre Manager handbook for Contractors?
BM contact details
-
Branch Contact (BM) Details
-
Name:
-
Contact Number:
-
E-Mail address
-
Store Number:
Photographic Survey
-
Photograph taken showing external view. (parking, loading bay, pedestrianised area etc.)<br><br>Note: Capture any parking restrictions, no access zones etc
-
Add media
-
Notes:
-
If store falls within a Shopping Centre, establish delivery route - i.e. loading bays, access etc
-
Add media
-
Notes:
-
Photographs taken of shopfront / facade (RAG Status)<br><br>Note: report any damage, broken glass etc
-
Add media
-
Notes:
-
Photograph of branch nameplate / opening hours <br><br>Note: needs to be readable
-
Add media
-
Photograph taken showing rear entrance (if applicable)
-
Add media
-
Notes:
-
Air curtain present and operational?
-
Add media
-
Notes:
-
Security shutter present and operational?
-
Add media
-
Notes:
-
Photographs taken of sales floor<br><br>Note: Capture each elevation in 1 photo where possible
-
Add media
-
Notes:
-
Photographs taken of counters / tills <br><br>Note: photos required of Till drawers, any damaged or faulty IT kit
-
Add media
-
Notes:
-
Photos taken of free standing furniture such as Apple or Samsung units<br><br>Note: capture any damages and check drawings to ensure everything is present
-
-
Add media
-
Notes:
-
Photographs taken of BM office
-
Add media
-
Photographs taken of BOH areas
-
Add media
-
Notes:
-
Photograph taken of any other items of interest<br><br>Note: Think store trials, bespoke items or other like additional display units
-
Add media
-
Notes:
Detailed Branch Survey
-
Is the proposed layout achievable? <br><br>Note: does the new layout see any alterations to current walls, are there cupboards or obstacles in the way of these alterations?<br><br>Mark up drawings, check dims on elevation drawing and ensure wall is as drawn, if not make notes on drawings (these will be scanned and uploaded with survey info)
-
Add media
-
Notes:
-
Capture the condition of the current decorations, including surfaces behind any slat wall areas that will now be visible, also try to establish wall make up and if ply lined<br><br>Note: capture any areas that require further repairs or over boarding and state area dims for costing
-
Add media
-
Notes:
-
Capture the type, size and condition of the existing flooring and try to confirm sub floor condition<br><br>Note: capture any trip hazards/damaged tiles etc<br>
-
Notes:
-
Add media
-
Capture the type and condition of the ceilings<br><br>Note: identify ceiling tile and size if laying grid present <br>Capture any bulk heads and differences in ceiling heights if applicable
-
Ceiling height: (Identify if any low beams / projections exist)
-
Notes:
-
Add media
-
Basement present?
-
Add media
-
Notes:
-
Any vacant space?
-
Add media
-
Notes:
M&E and IT Survey
-
Is The Existing O&M Manual Available On Site?<br><br>Note: Photograph as built drawings<br><br>
-
Add media
-
Notes:
-
Is power sufficient for new layout?<br><br>Check proposed Till areas for power supply.<br>Note: check for 12/24 hour sockets (these should be clearly labelled where present)<br>Select rails require power to each unit
-
Add media
-
Notes:
-
Is there any floor boxes currently in use that will not be retained with the new layout?<br><br>Note: if floor box present, does it close fully/any damage?
-
Add media
-
Notes:
-
How is power supplied to existing highlights / FSDU’s?<br><br>Note: if power poles, capture condition of ceilings
-
Add media
-
Notes:
-
Capture photos of light fittings throughout store<br><br>Note: are there any faulty/blown fittings etc?
-
Add media
-
Notes:
-
Capture photos of CCTV, PIR’s, Speakers, Fire Detectors, Fire Sounders, Sprinkler Heads etc<br><br>Qty of:<br>A - CCTV dome heads<br>B - Security PIR’s<br>C - Speakers<br>D - Fire Detectors<br>E - Fire Sounders<br>F - Sprinkler heads
-
Add media
-
Notes:
-
Hearing Loop present and functioning / green light on at base? (These will usually be surface mounted on till area)<br>Note: Capture qty
-
Add media
-
Notes:
-
Panic buttons present and operational?
-
Add media
-
Notes:
-
Wifi operational?
-
Add media
-
Notes:
-
Stereo operational?
-
Add media
-
Notes:
-
ID scanner present and operational?
-
Add media
-
Notes:
-
AV Aerial present and working? <br><br>Note: Retail to demonstrate
-
Add media
-
Notes:
-
Take photo of Distribution Board<br><br><br>Note: open panel and photograph panel
-
Add media
-
Notes:
-
Take photo of Fire Alarm panel<br><br>Note: is this linked with another building/floor/tenants/shopping Centre etc
-
Add media
-
Notes:
Scope Summary Notes
-
Any Asbestos works to be included within core Project?
-
Add media
-
Notes:
-
New flooring to be installed?
-
Add media
-
Notes:
-
New lighting to be installed?
-
Add media
-
Notes:
-
Any works to existing Shopfront?
-
Add media
-
Notes:
-
Any additional requests, i.e, BOH decorations etc?
-
Add media
-
Notes:
Notes:
-
Capture any other notes and photographs applicable to Project: (condition of furniture, faulty IT kit etc)
-
Add media
-
Notes:
Project RAG Status
-
What's the RAG Status of Project following the survey?<br><br>RED - Layout does not work<br>AMBER - Layout works but needs a redesign <br>GREEN - Layout works, proceed with no issues /changes required












