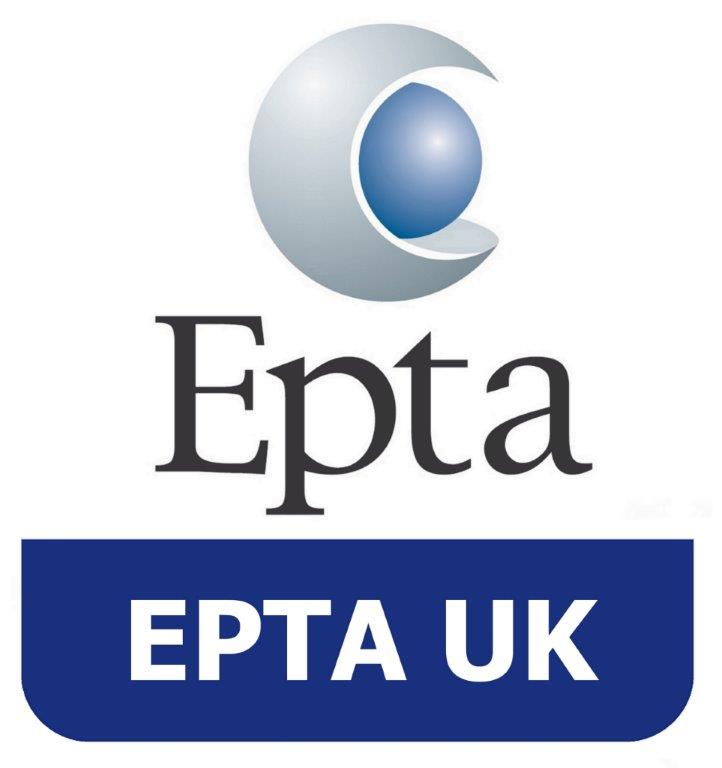Title Page
-
Site Name
-
Prepared by
-
Conducted on
-
Site picture
-
Location
Pre Construction information
-
Client representative and contact details:
-
Shopfitter / Main Contractor contact details (If applicable)
-
Have you checked the asbestos register and is there one available?
-
Are there any drawings available for this project?
-
Do we need to consider existing service (Gas / Water / Electrical) as part of our works?
-
What do we need to consider when working at height?
-
What are the sites Fire / Emergency evacuation procedures?
-
Add media
Project specific scope of works
-
Scope of works
-
Add media
Existing A/C Equipment
- Existing A/C Equipment
-
Description of Area Feeding (Salesfloor Front. Mid, Rear / Prep) etc
-
General Outdoor Unit Pictures showing Location / ID / Refrigerant / Age etc
-
Is the existing Indoor Unit a
-
General Indoor Unit Picture showing Location / ID / Refrigerant / Age etc
-
Pictures Indoor A/C unit Void / area details
-
Details / Size of Voids etc
-
Room Size (Length / Width / Height)
-
Heart Gain in Metres (Brief Description of Heat gain if needed)
-
Units to be
-
Approx Distance from Condenser to Indoor unit
-
Existing Suction & Liquid Sizes
-
Where is the new Location?
-
Approx distance from Condenser to indoor unit
-
Existing Suction & Liquid Sizes
-
General Notes for this section
New A/C Equipment
- Additional system
-
Is New A/C Equipment needed? (over and above existing equipment being replaced)
-
Advise Area the new A/C is required for (Salefloor / Prep) Etc
-
Pictures of where new plant will go
-
Details of new plant area (Roof Ground Level / Dimensions etc)
-
What type of indoor unit is required
- Cassette
- Wall mount
- Floor mounted
- Under ceiling cassette
- Ducted
- Door curtain
-
Pictures of Area (Ceiling / General pictures)
-
Ceiling Void Pictures
-
Ceiling Void Details / Size etc
-
Heat Gain (in Metres) Brief description of heat gain if needed.
-
Room Size (Length / Width / Height)
-
Notes for this section
Delivery & Positioning of Plant
-
Do we need to replace / remove or add to existing Plant?
-
Pictures of how to get unit into position / or remove from site. Note road Name of applicable.
-
What lifting equipment do we need to complete works?
-
Advise Height / Complexity / How far etc
-
General Notes for this section
Services
-
General Pictures of existing services
-
Any concerns / Notes / Info to assist with service replacement / Modification
Electrical Info
-
General Mains board Pictures showing location etc
-
Ex A/C Breaker Information
-
A/C unit breaker sizes etc






