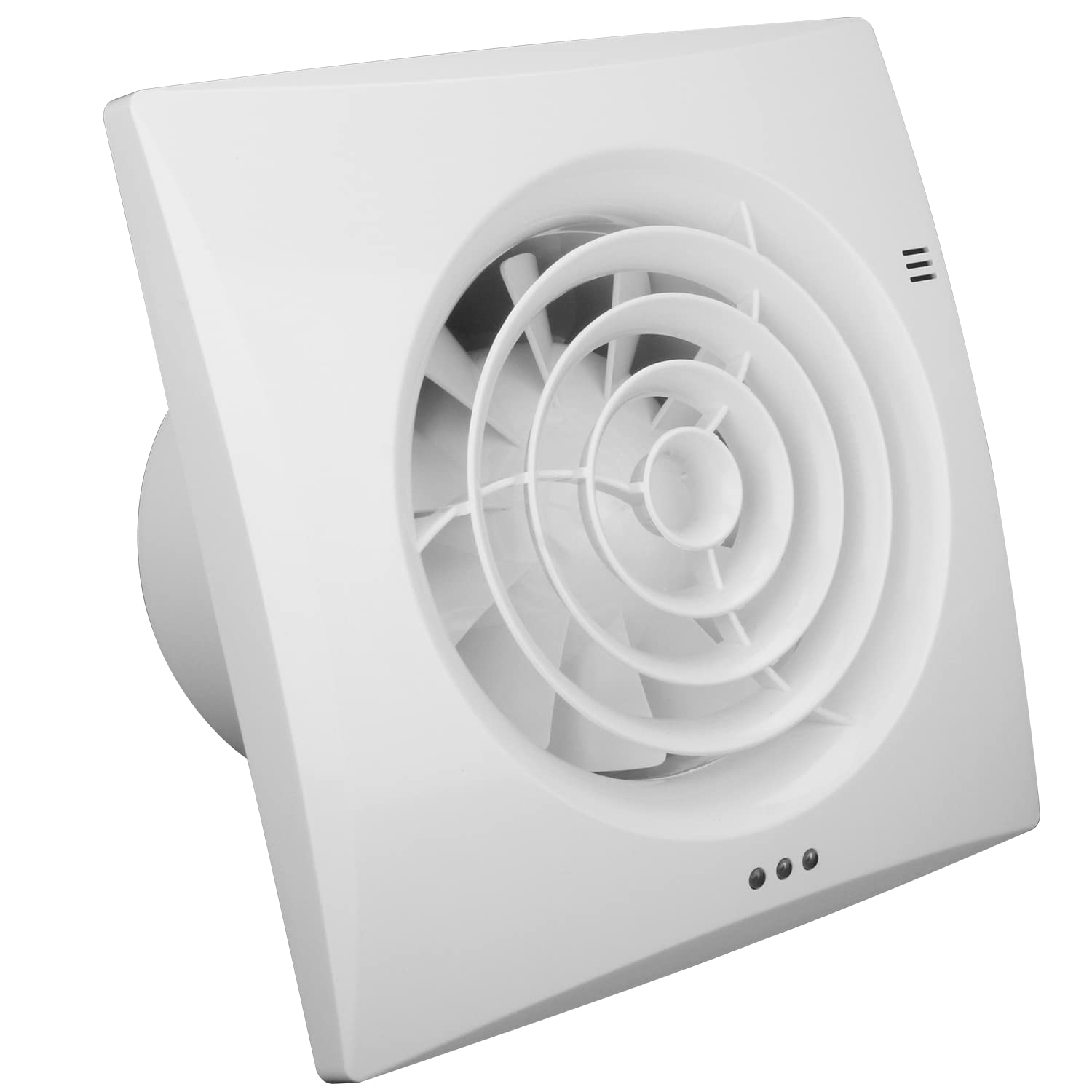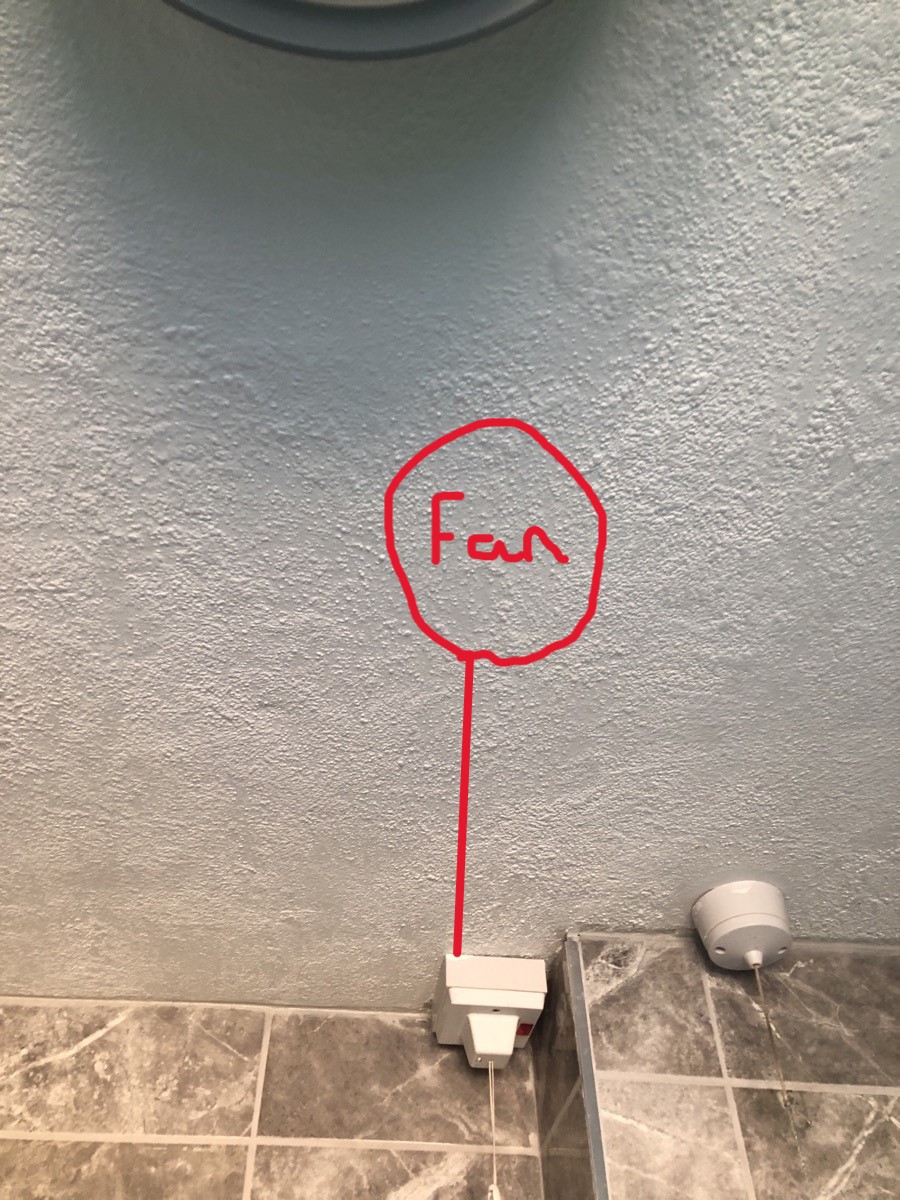Title Page
-
Full Address
-
Date of Survey
-
Surveyor
-
Fans Required?
- Yes
- No
-
Which rooms?
- BATHROOM 1
- BATHROOM 2
- KITCHEN
- W/C
- UTLILITY
- OTHER ROOMS
-
Types of Fan required?
- IEV
- DMEV
- PIV
-
Trickle Vent Required?
-
Can all Trickle be completed?
-
How many required?
-
Which Rooms?
- LIVING ROOM
- KITCHEN
- BEDROOM 1
- BEDROOM 2
- BEDROOM 3
- BEDROOM 4
- BATHROOM 1
- BATHROOM 2
- OFFICE
- OTHER ROOMS
-
Colour of vents (External)
-
Colour of vents (Internal)
-
Details of Why Trickle Vents can't be completed?
-
Will an air permeability test be required?
-
Customer signature to say that all fan options explained to them and they are happy for the works to go ahead
Details of Required Ventilation
-
Picture of Fuseboard
Extractor Fans Required
-
Location of Required Fan?
- BATHROOM 1
- BATHROOM 2
- KITCHEN
- W/C
- UTLILITY
- OTHER ROOMS
-
Pictures of entire room from each angle
-
Close up of internal wall where fan is intended to be installed
-
Picture of external wall where fan is intended to be installed
-
Example of Fan Illustration
-
Illustration on wall of fan position (example above)
-
Picture of electric outlet near the fan install location, EG: Plugs/Lights/Switches
-
Will the Fan require Trucking? If so please advise the customer that this may be a requirement
-
Where is the fan intended to leave the property?
-
Wall Width?
-
Wall Construction?
-
Picture of Soffit
-
Roof Material
-
State roof material
-
What is the other room
PIV Unit Required
-
Is PIV Unit Required?
-
Picture of Loft Space from each angle
-
Picture of Internal Hallway
-
Floor plan of intended location of PIV unit, including doors
-
Make sure Trickle vent section is filled out
Trickle Vents Required
-
Location of Trickle Vent
- LIVING ROOM
- KITCHEN
- BEDROOM 1
- BEDROOM 2
- BEDROOM 3
- BEDROOM 4
- BATHROOM 1
- BATHROOM 2
- OFFICE
- OTHER ROOMS
-
Window Material
-
Internal Picture of Window
-
External Picture of Window














