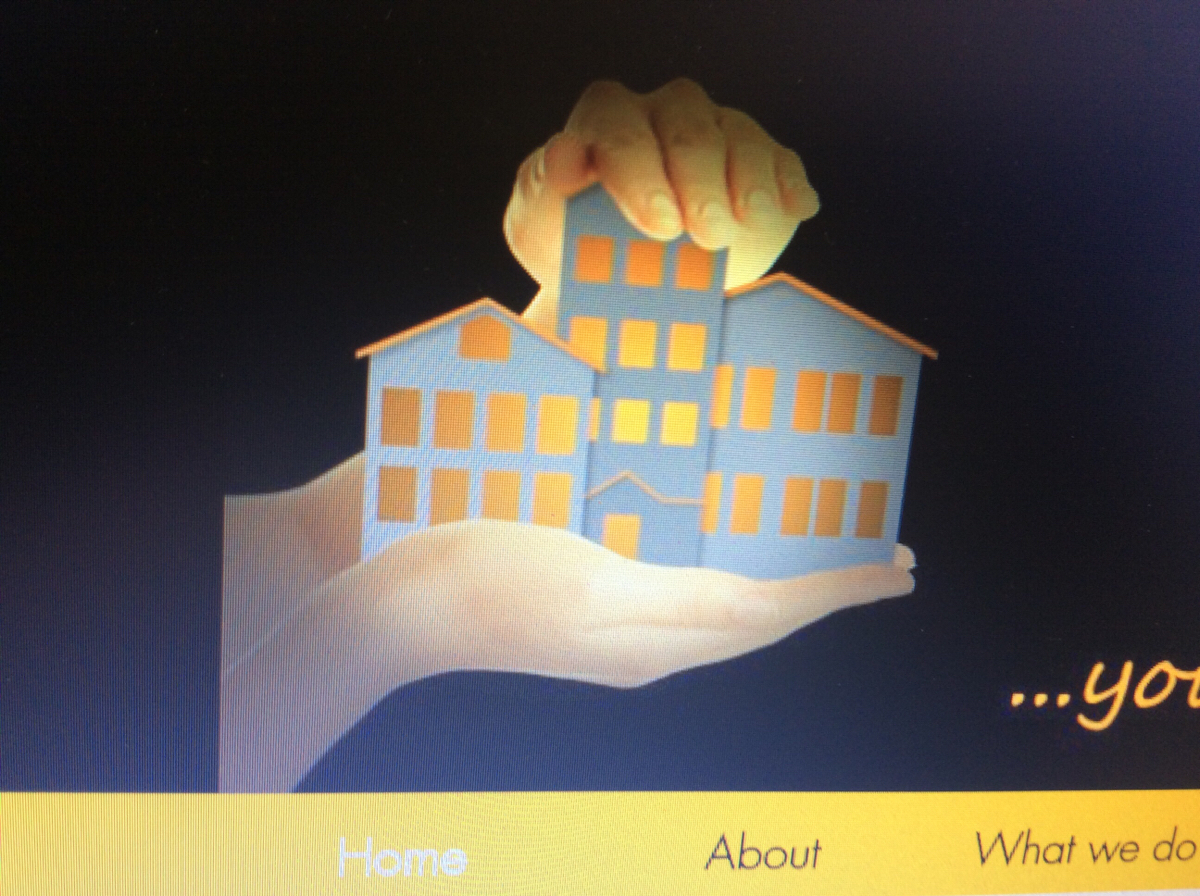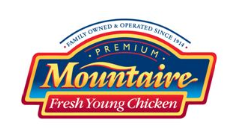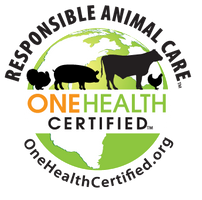Information
-
Audit Title
-
Document No.
-
Client / Site
-
Conducted on
-
Prepared by
-
Location
Part 1: FIRE GENERAL INFORMATION
The Responsible Person for fire safety
-
Name of the Responsible Person (RP), Management Representative or Landlord
-
Contact details of responsible person
1 The Building
-
Number of Floors
- 1
- 2
- 3
- 4
- 5
- 6
- 7
- 8
- 9
- 10
-
Access & Egress Routes
- 1
- 2
- 3
- 4
- 5
- 6
- 7
- 8
- 9
- 10
-
Brief details of construction: Wall Windows Roof Escape Routes Adjacent Property Risk
-
Occupancy type: Sleeping Accommodation ISBN: 978 185112817 4
2 The occupants
-
Number of individual apartments or flats
3 Occupants at special risk
-
Are sleeping persons present at the premises?
-
Are there occupants in remote areas?
-
Are physically disabled occupants catered for? If so, what measures are in place such as ramps, disabled lift or care line alert system?
4 Previous Fire loss experience
-
Is there any previous history of fire loss in the premises? (if yes, give details)
-
Is there a Fire & Rescue Service alteration notice in force? (if yes give date of issue and details)
-
Is there a Fire & Rescue Service enforcement notice either informal, verbal or written in force? (if yes give date of issue, name of Fire Officer and date of when work is to be completed by)
-
Is there a Fire & Rescue Service prohibition notice in force? (if yes give date of issue and details)
5 Other relevant background
-
Is there suitable route(s) of escape from upper floors, including internal and external stairs?
-
Are there external areas such as a designated refuse area, a car park or garages?
-
Number of individual apartments or flats accessed (if any)?
-
Is there a risk of fire transfer to or from properties attached or in close proximity to the building? <br> (As a residential building there is always the potential for fire spread via conduction, convection and radiation if allowed to grow unchecked.)
6 Electrical sources of ignition
-
Is the fixed wiring installation periodically tested and inspected and inspected?
-
Are portable appliances tested/inspected within common areas?
-
Are there electrical charging units fitted and if so are there commissioning and servicing records present. <br> (EV points, Mobility scooters etc.)
-
Is all electrical equipment tested and records on site?
-
Are reasonable measures taken to prevent fires of electrical origin?
-
Is there a suitable restriction of access to electrical cupboards and fuse boards in common areas?
-
Is there exposed wiring present?
-
Is there a suitable limitation on the use of trailing leads and adapters in common areas?
7 Smoking
-
Is the appropriate smoking prohibition notice displayed at the building's entrance?
-
Are reasonable measures taken to prevent fires as a result of smoking?
-
Is smoking prohibited in the building?
-
Are there suitable arrangements made for those who wish to smoke? (smoking waste receptacles or shelter)
-
Is there any evidence of breaches of smoking policy? (smoking waste, cigarettes burns etc)
8 Arson
-
Does the basic security against arson appear reasonable?
-
Is access and egress controlled to the common areas such as lock and key, key fob or number combination panel?
-
Are refuse areas segregated and controlled?
-
Is there sufficient control of unnecessary fire load in close proximity to the building or available for ignition by outsiders?
9 Portable heaters and heating installation
-
Are fixed heating installations subject to regular maintenance? (Fixed appliances such as wall mounted storage heaters F.A.T).
-
Is the use of portable heaters avoided as far as reasonably practicable?
-
If portable heaters are used, are the more hazardous types (radiant bars and LPG) avoided?
-
If portable heaters are used are suitable measures taken to minimise the risk of ignition of combustible materials?
10 Cooking facilities
-
Are reasonable measures taken to prevent cooking fires?
-
Are filters changed and ductwork cleaned regularly?
-
Within the common kitchen are cookers free from grease and burnt on food residue?
-
Are cooker seals in good condition?
-
Are suitable extinguishers and a fire blanket available?
-
Are electrical appliances sufficient distances from sources of water?
11 Lightning
-
Does the building have lightning protection system and if so is it serviced on an eleven month decreasing cycle?
12 Other significant ignition sources that warrant consideration
-
List other ignition sources:
13 Housekeeping
-
Is the standard of housekeeping adequate within common areas, including refuse locations?
-
Are combustible materials present and if so are they separated from ignition sources?
-
Is the unnecessary accumulation of combustibles and waste avoided?
-
Is there appropriate storage of hazardous materials?
14 Hazards introduced by contractors and building works
-
Is there sufficient control over works by contractors by the RP or Landlord? (e.g. Permits to work & hot works permits, signing in procedure and fire safety conditions and instructions given to relevant contractors if required).
15 Dangerous Substances
-
Are dangerous substances present on the premises such as COSHH items? If so, is there a COSHH management system in place?
-
Has the risk to relevant persons been adequately eliminated or reduced?
16 Means of escape
-
Is the building provided with adequate means of escape in case of fire?
-
Are there sufficient exits?
-
Are exits easily and immediately openable where necessary?
-
Do fire exits open in the direction of travel where necessary?
-
Are sliding or revolving doors avoided as fire exits?
-
Are there adequate means of securing exits?
-
Are there reasonable distances of travel where there is a single direction of travel?
-
Are there reasonable distances of travel where there are alternative means of escape?
-
Are escape routes adequately protected?
-
Are escape routes unobstructed? (personal belongings, refuse, bicycles, toys, prams and laundry etc.)
-
Are linings that promote fire spread avoided as far as reasonably practicable where visible? (flammable displays, wall decorations, soft furnishings).
-
-
Are there suitable means of escape for disabled occupants including mechanical evacuation, refuge points or "stay put" policy?
17 Measures to limit fire spread and development.
-
Is there a sufficient standard of compartmentation and sub-compartmentation?
-
Are apartment, service cupboards and communal fire doors serviceable and appropriately fire rated i.e. minimum of FD30 and fitted with the relevant fire rated door furniture, (intumescent strips, cold smoke seals, fire rated hinges, self return brackets and appropriate signage).
-
Is there visible cladding fitted internally or externally to the building.
-
Are there external structures such as balconies observed (julian or full) and if so are they fitted with flammable components if visible from ground level.
-
Are fuse boards protected by flame retardant casing?
-
18 Escape lighting
-
Is there a reasonable standard of escape lighting provided internally?
-
Is Emergency Luminous Discharge Lighting installed such bulkhead, illuminated directional signage, stairwells, heat generating equipment?
-
Is there a reasonable standard of escape lighting provided externally to final fire exits and to assembly area if applicable?
19 Fire safety signs and notices
-
Are fire safety signs and notices suitable and sufficient?
-
Are service cupboards, mains feeds, COSHH cupboards and shut offs signed appropriately?
-
Are fire action notices displayed on all elevations.
-
Is the assembly area signed, if required?
20 Means of giving warning in the event of fire
-
Is the fire alarm system suitable and sufficient?
-
Is automatic fire detection provided?
-
Is a manually operated electrical fire alarm system provided?
-
Is there remote transmission of alarm signal? If so, who is the monitoring company?
-
Is there a suitable and sufficient schematic plan of the fire alarm zones present?
21 Manual fire extinguishing appliances if applicable
-
Are portable fire extinguisher present? <br>Fire extinguishers are not normally recommended within communal areas as they promote fire fighting rather than escape and persons would not normally be trained in there use).
22 Relevant automatic fire extinguishing systems such as sprinklers or suppression systems
-
Type of system:
23 Facilities, equipment and devices for the protection of Fire-Fighters such as smoke vents, fire shutters and extraction systems
-
Types of facilities:
PART 2: MANAGEMENT OF FIRE SAFETY
24 Procedures and arrangements
-
Are there competent persons available to assist in implementing fire safety arrangements? UKFRAS Ltd on request
-
Is there a Fire Emergency Plan displayed and details recorded and is the policy one of "stay put or Simultaneous Evacuation to open air"?
-
Does the plan take into account other Fire Emergency Plans applicable in the building?
-
Do routine in-house inspections of fire precautions take place and if so are they documented in a Fire Safety Log Book (FSLB)?
25 Training and drills
-
Are residents given instruction upon occupation and are the instructions fixed within common areas and individual accommodation (if access is available to confirm)?
26 Testing, maintenance & documentation
-
Is there a suitable and sufficient Fire Safety Log Book (FSLB) present?
-
Are fire doors with magnetic door closers and magnetic locks regularly serviced?
-
Are fire doors well maintained including; fire rated glass, beading, hinges, self-return brackets and signage? <br>Under Article 17 of the RRFSO fire doors should be inspected on a minimum of an annual basis.
-
Do fire doors close neatly into their rebates, with no doors found wedged open?
-
Is there routine inspection and maintenance of fire doors and final exit doors?
-
Is there weekly testing and six monthly servicing of the fire detection and alarm system?
-
Is there monthly testing and annual testing of the emergency lighting?
-
Is there annual maintenance and testing of fire extinguishing equipment?
-
Is there six monthly and annual testing of wet/dry risers?
-
Is there appropriate servicing and testing of sprinkler or suppression installations?
-
Are there servicing records of Smoke ventilation systems and AOV's?
-
Other relevant inspection and test such as Passenger lifts and automatic gates as examples.
Part 3: GENERAL HEALTH AND SAFETY
-
Are slips, trips and falls appropriately managed (e.g. steps, slopes, ramps, etc)?
-
Is there an Asbestos Management Plan in place? If so, is information conveyed to contractors?
-
Are hand rails in good condition?
-
Is COSHH suitably managed (RA, MSDS, Storage)?
-
Are lift rooms secured and maintained (signage, housekeeping, LOLER)?
-
Is the standard communal lighting free from defects? (clean, bulbs present and operational, free from blind spots, etc)
-
Is vehicle movement and traffic segregation well managed? (car parks, pedestrian segregation, turning circle for F&RS appliances)
-
Are refuse areas well managed? (not overloaded, free from Is COSHH items, suitably secure and segregated)
-
Are gardens well maintained? (walk ways clear, free from tools, gardening equipment, waste or other site specific hazards)?
-
Is security well managed? (CCTV, Security Operatives, Intruder Alarms, Outbuildings, Access & Egress, Security Lighting)?
-
Is there a system present for the reporting of notifiable injuries (RIDDOR)?
-
Miscellaneous
Part 4: HEALTH & SAFETY FINDINGS AND RECOMMENDATIONS
-
Item 1
-
Recommendations
-
Action and date of rectification
-
Item 2
-
Recommendations
-
Action and date of rectification
-
Item 3
-
Recommendations
-
Action and date of rectification
-
Item 4
-
Recommendations
-
Action and date of rectification
-
Item 5
-
Recommendations
-
Action and date of rectification
Part 6: FIRE SAFETY FINDINGS AND RECOMMENDATIONS
Risk Items
-
Item 1
-
Recommendations
-
Action and date of rectification
-
Item 2
-
Recommendations
-
Action and date of rectification
-
Item 3
-
Recommendations
-
Action and date of rectification
-
Item 4
-
Recommendations
-
Action and date of rectification
-
Item 5
-
Recommendations
-
Action and date of rectification
-
Item 6
-
Recommendations
-
Action and date of rectification
-
Item 7
-
Recommendations
-
Action and date of rectification
-
Item 8
-
Recommendations
-
Action and date of rectification
-
Item 9
-
Recommendations
-
Action and date of rectification
-
Item 10
-
Recommendations
-
Action and date of rectification
-
Item 11
-
Recommendations
-
Action and date of rectification
Signatures
-
UKFRAS Fire Risk Assessors signature of completion
-
RP or Landlords Representative acknowledgement (if present)
-
UKFRAS Office Audit signature of completion
Photographs
-
Date of re assessment








