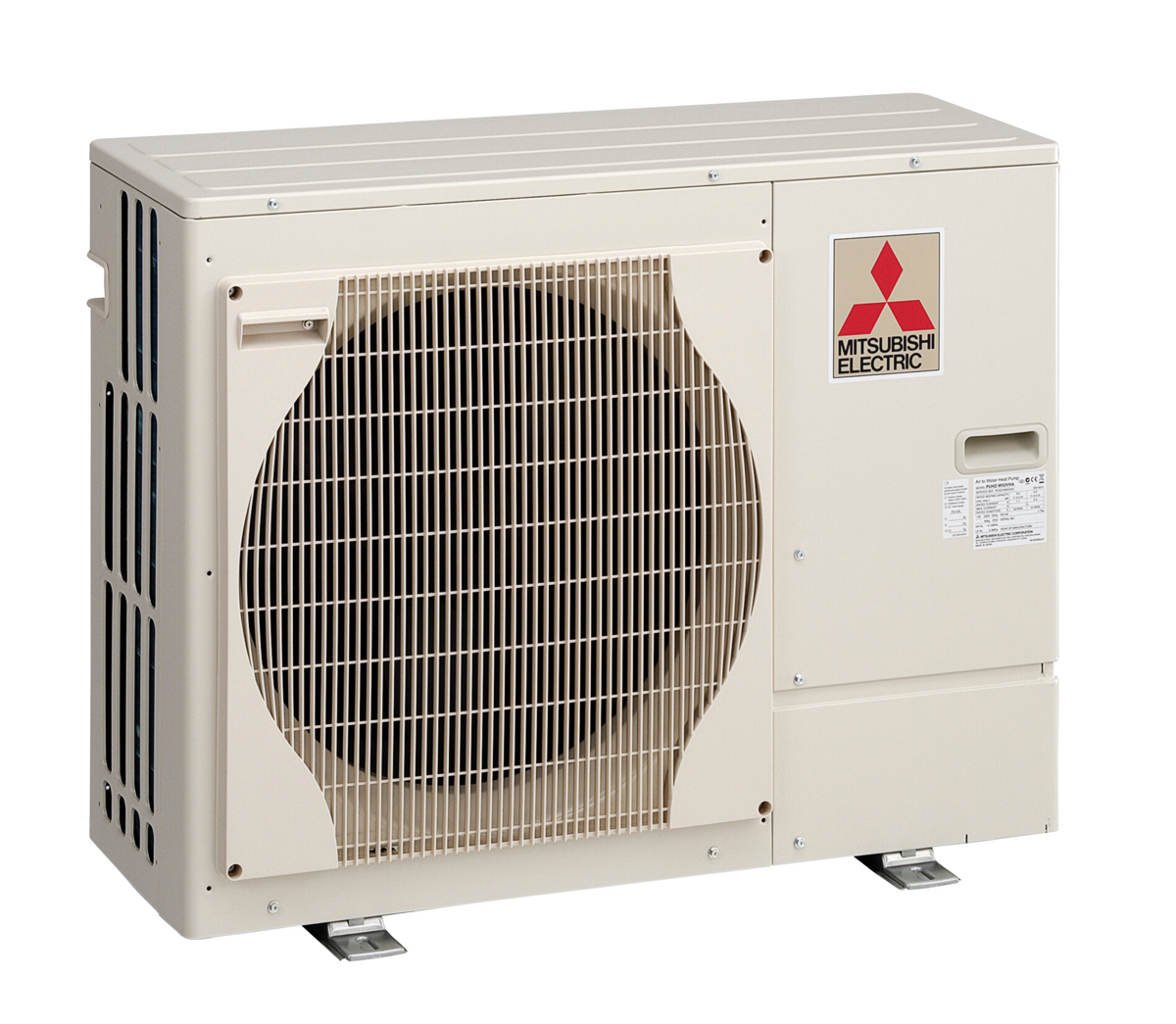Title Page
-
Client
-
Prepared by
-
Conducted on
Initial Questions
-
Address of Customer
-
How many occupants live at the address?
-
Approximate age of the property?
-
Type of property
-
Detached
-
Semi Detached
-
How many bedrooms and bathrooms including en-suites?
-
Property construction exterior
-
Brick
-
Solid brick
-
Stone
-
Solid stone
-
Block
-
System built
-
Cavities
-
Insulated
-
No insulation
-
As built
-
Property construction interior
-
Studded
-
Block
-
Solid
-
Insulated
-
No insulation
-
Roof type
-
Loft Insulation type
-
100mm
-
150mm
-
200mm
-
300mm
-
400mm
-
Loft space
-
Fully boarded out
-
Part boarded out
-
Not boarded out
-
Does the loft space have lighting?
-
Ground floor
-
Insulated
-
No insulation
-
First floor / ceiling
-
Insulation
-
No insulation
-
Glazing and doors
-
Upvc
-
Timber
-
Argon filled
-
Does the property have mains water?
-
Does the property have a water meter?
-
Does the property have a gas cooker / hob?
-
Does the property have a gas fire?
-
Does the property have solar PV?
-
Does the property have solar tubes or magic box?
-
Is the property exposed?
-
Existing fuel supply
-
Type of installation
-
Existing Radiators
-
One pipe system
-
Two pipe system
-
Pipe work size to radiators
-
8mm
-
10mm
-
12mm
-
15mm
-
Type of pipework
-
Plastic
-
Copper
-
Radiator Pipe Diameter Photograph
-
** Hidden Radiators? **
-
Does the property have a shower?
-
Electrical
-
Mixer off the system
-
Single phase
-
3 phase
-
Ask the customer for a gas / electric bill. Smart meters can be used to find the tariff if the customer has one installed.
-
Gas and Electric Bill / Tariff Photographs
Fuseboard, Existing Boiler, ASHP Location and Other Relevant Information
-
Loft Hatch Size
-
Airing Cupboard Size
-
Fuse Board and Location Photographs
-
Existing Boiler, Cylinder and Pipe Run Photographs
-
ASHP location Photographs
-
Details of the Fuse Board
-
Details of the Existing Boiler, Cylinder and Pipe Run
-
Details of the ASHP location
-
Wall bracket
-
Ground
-
Is scaffolding required?
-
Does the location of ASHP comply with minimum clearances. Has customer been advised of location and pipe run etc.
-
Where will the waste water go?
-
How many lengths of insulation / trunking are required?
-
Colour of insulation / trunking
-
-
Nearest neighbours habitable room with a window
-
-
Any additional information you find necessary
Survey Photographs
-
If no radiators are present use these boxes to take clear photographs of the room from different angles.
-
Porch radiator
-
Entrance Hall radiator
-
Living Room radiator
-
Lounge radiator
-
Dining Room radiator
-
Kitchen radiator
-
Utility Room radiator
-
Wc radiator
-
Internal Hallway radiator
-
Study radiator
-
Office radiator
-
Store Room radiator
-
Conservatory radiator
-
Garage radiator
-
Landing radiator
-
Bathroom radiator
-
Bathroom 2 radiator
-
Bedroom 1 radiator
-
En-suite 1
-
Bedroom 2 radiator
-
En-suite 2
-
Bedroom 3 radiator
-
En-suite 3
-
Bedroom 4 radiator
-
En-suite 4
-
Bedroom 5 radiator
-
En-suite 5
-
Bedroom 6 radiator
-
En-suite 6
-
Bedroom 7 radiator
-
En-suite 7
-
Bedroom 8 radiator
-
En-suite 8
-
Miscellaneous picture 1
-
Add media
-
Miscellaneous picture 2
-
Add media
-
Miscellaneous picture 3
-
Add media
-
Front elevation
-
Side 1 elevation
-
Side 2 elevation
-
Rear elevation
-
Floor Plan
EPC Photographs
-
Mixer Shower
-
Cavity Wall
-
Roof Insulation Thickness
-
Window Gap
-
Gas Meter
-
Electric Meter
-
TRV on Radiators
-
Balanced or Open Flue
-
Thermostat
-
Energy Efficient Lightbulb
-
Secondary Heating
-
Party Wall Construction
-
Wall Thickness






