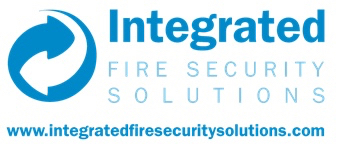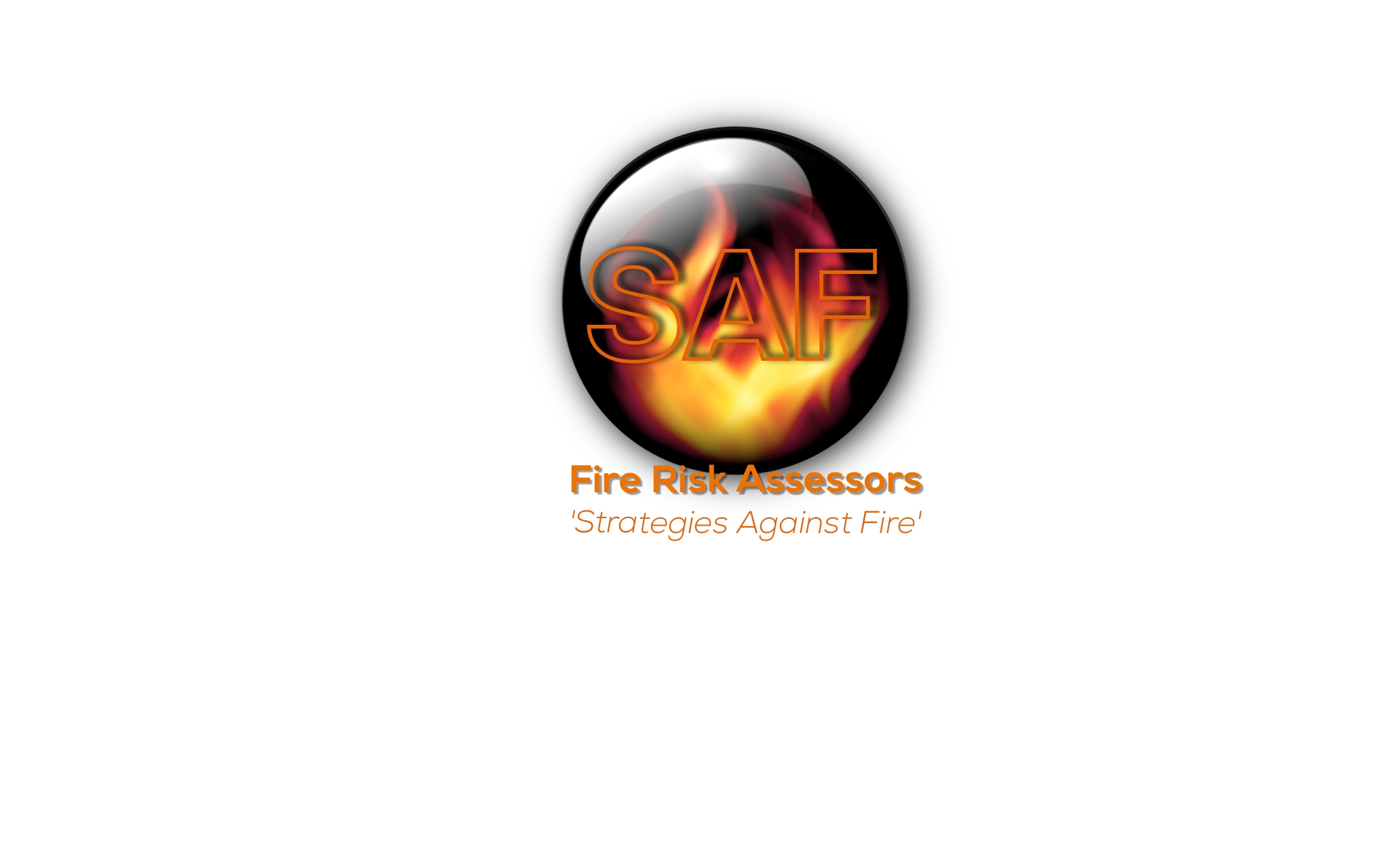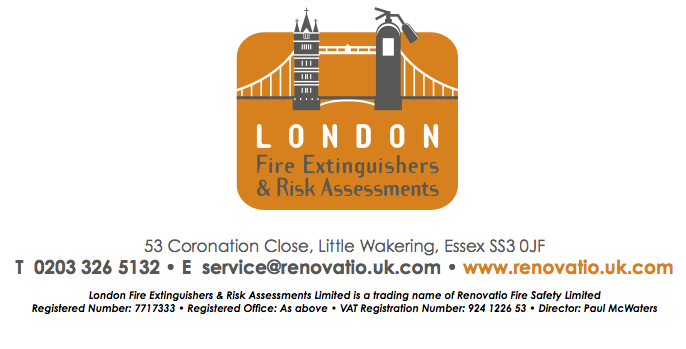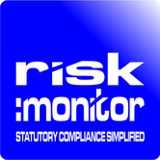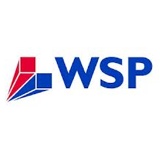Information
-
Audit Title
-
Document No.
General Profile
Site Details
-
Client
-
Site
-
Address
-
Responsible Person
-
Responsible Person Job Title
-
Email
-
Assessor
-
Assessment Date
-
Premises Photo
-
Site Description
Main Building Profile Information
-
Primary use of Building
- Office
- Retail
- Factories
- Residential
- Residential Care
- Teaching Establishment
- Hospitals
- Transport
- Licensed Premises
- Sleeping Accomodation
- Small and Medium Place of Assembly
- Large Place of Assembly
-
Recommended review period
- 6 Months
- 12 Months
- 24 Months
- 36 Months
- 48 Months
- 60 Months
- 72 Months
- N/A
-
Floor Area of Building (SqM)
-
Floor Area Assessed (SqM)
-
Number of Floors (Enter No.)
-
Number of Floors Occupied (Enter No.)
-
Is the occupier the sole user of the building?
-
Details of multi occupied building.
-
Total Number of Staff On-site (Enter No.)
-
Occupants with Disabilities (Enter No.)
-
Sleeping Occupants (Enter No.)
-
Floors Accessed by Public (Enter No.)
-
Total Occupancy (Enter No.)
Fire Safety Related Profile Information
Fire Safety Related Profile information
-
Are the premises currently free of any outstanding enforcement notices?
-
Is the emergency plan for the premises adequate?
-
Alarm Type
- Unknown
- L
- L1 All areas
- L2 Escape routes, adjoining rooms and specific hazard areas
- L3 Escape routes and adjoining rooms
- L4 Escape routes only
- L5 To suit specific risk assessment
- LD
- LD1
- LD2
- LD3
- P
- P1
- P2
- PD
- PD1
- PD2
- M
- M\E
- M\P
- L\M\E
- P\M\E
- No AFA
- None
-
Are the premises free of fire incidents in the last 24 months?
Incident
-
Floor
-
Room/ Area
-
Details of incident.
-
Person Injured as a Result of Fire
Inaccessible Areas
-
Inaccessible Areas
Area
-
Floor
-
Room/ Area
-
Reasons for No Access
Mitigation Information
-
Indicate the Location of:
-
Mains Electrical intake
-
Room
-
Main Gas Intake
-
Room
-
Fire Alarm Indicator Panel
-
Room
-
Sprinkler Stop Valve
-
Room
-
Fire Fighting Switches
-
Room
-
Fire Fighting Shafts and Risers
-
Emergency Access for fire Service Vehicles
-
Location of Fire Hydrants
-
Location of Fire Assembly Point
Log Book
Cyclical Tasks
-
Electrical Wiring Tests
-
Date
-
Fire Detection and Alarms
-
Date
-
Emergency Lighting
-
Date
-
PAT Testing
-
Date
-
Fire engineered Systems
-
Date
-
Heating and Airconditioning Systems
-
Date
-
Fire Drill
-
Date
-
Fire Training
-
Date
-
Sprinkler/ Suppression System
-
Date
-
Fire Fighting Equipment
-
Date
-
Add Building Specific Item
Building Specific
-
Inspection Type
- Electrical Wiring Tests
- Fire Detection and Alarms
- Emergency Lighting
- PAT Tests
- Fire Engineered Systems
- Heating Systems
- Fire Drill
- Fire Training
- Sprinkler/ Suppression System
- Escape Routes
- Fire Fighting Equipment
- Other
-
Cyclical Task
-
Location
-
Has the Cyclical Task been completed
Management
Management Responsibilities
-
Good management of fire safety on your premises is essential to ensure that any fire safety matters that arise are always effectively addressed.
Fire safety training should be provided to all staff upon induction and refreshed annually. The details should be recorded for each individual staff member. Training should cover the following areas:-
• details of the emergency plan
• the importance of fire doors and other basic fire-prevention measures
• where relevant, the appropriate ue of firefighting equipment
• the importance of reporting to the fire assembly point
• exit routes and the operation of exit devices including physically walking these routes
• general matters such as permitted smoking areas or restrictions on cooking other than in designated areas
• assisting disabled persons where necessary
A fire drill may also be required for the premises. Drills should be scenario based and the details, including any feedback from staff, should be recorded in the logbook. The drills should aim to resolve the following areas:-
• communication difficulties with regard to the roll call and establishing that everyone is accounted for
• the use of the nearest available escape routes as opposed to common circulation routes
• difficulties with the opening of final exit doors
• difficulties experienced by people with disabilities
• the roles of specified people, e.g. fire wardens or the duty manager
• inappropriate actions, e.g. stopping to collect personal items
• windows and doors not being closed as people leave
The findings of this assessment should be shared with all supervisory staff and incorporated into training for all staff. -
1.1 Are management and staff fully aware of the fire safety features of the premises in compliance with relevant guidance, or is their knowledge at a satisfactory level?
-
1.2 Have staff received fire awareness training in compliance with relevant guidance, or otherwise adequate training?
-
1.3 Are housekeeping standards compliant with relevant guidance, or otherwise satisfactory?
Hazards
Ignition Risks
-
Identification of hazards and their removal or effective control is an integral part of a fire risk assessment. This section relates to ignition sources and the presence of flammable and combustible materials which are not suitably managed.
-
2.1 Are all ignition sources, flammables, combustibles and dangerous substances suitably managed?
Construction
Construction
-
The materials from which your premises are constructed and the quality of building work and state of repair could contribute to the speed with which any fire may spread, potentially affecting escape routes.
-
3.1 Are the fire resisting separating floors and or walls of the building compliant with relevant guidance or otherwise in a satisfactory condition?
-
3.2 Are shafts for lifts enclosed with fire resisting construction in compliance with relevant guidance or otherwise satisfactory?
-
3.3 Are shafts for services enclosed within fire resisting construction, in compliance with relevant guidance, or otherwise satisfactory enclosed?
-
3.4 Is the surface spread of flame classification of materials used to line walls and other surfaces compliant with relevant guidance or acceptable?
-
3.5 Are areas of ancillary accommodation separated from the remaining of the building with fire resisting construction in compliance with relevant guidance, or in a satisfactory manner?
-
3.6 Are cavity barriers provided in voids in compliance with relevant guidance, or is the provision in voids satisfactory?
Means of Escape
Means of Escape
-
It is essential that escape routes, and the means provided to ensure they are used safely, are managed and maintained to ensure that they remain usable and available at all times when the premises are occupied.
-
4.1 Are the escape routes of such a number and so sited that the travel distance from any point to the nearest storey exit is compliant with relevant guidance or within acceptable limits?
-
4.2 Is the number of escape routes from a room or storey compliant with relevant guidance or sufficient?
-
4.3 Is escape from inner rooms compliant with relevant guidance or otherwise satisfactory?
-
4.4 Are corridors compliant with relevant guidance, or provided with adequate fire resistance and/or other facilities to allow persons to reach a storey exit safely?
-
4.5 Are accommodation stairways and/or lifts sited in line with relevant guidance, or in a suitable location so that their position does not prejudice escape from upper floors?
-
4.6 Is the capacity of protected stairways compliant with relevant guidance, sufficient and do they offer suitable protection to ensure the safe escape of occupants?
-
4.7 Are external stairways and routes compliant with relevant guidance or otherwise satisfactory for use in case of emergency?
-
4.8 Are the arrangements made for the means of escape of disabled persons compliant with relevant guidance or otherwise acceptable?
-
4.9 Are engineered systems fully compliant with relevant standards, or otherwise suitable for their purpose and adequately maintained?
Doors and Partitions
Doors and Partitions
-
Effective fire resisting doors and partitions are vital to ensure that occupants can evacuate to a place of safety. The relationship between security and ease of use of doors on escape routes requires careful planning to ensure both objectives are satisfied. Any device or obstruction which impedes occupants from escaping will not be deemed as acceptable.
-
5.1 Are fire resisting doorsets compliant with relevant guidance or otherwise installed and maintained to an acceptable standard?
-
5.2 Are fire resisting partitions compliant with current guidance or otherwise satisfactory and installed/maintained to an appropriate standard?
-
5.3 Are doors on escape routes compliant with relevant guidance, or otherwise capable of being used effectively in an emergency?
Signs and Notices
Signs and Notices
-
Signs and notices must be used where necessary to help people identify escape routes, identify locations of firefighting equipment, and provide emergency information to occupants.
-
6.1 is the provision of suitable signs and notices in compliance with relevant guidance, or otherwise acceptable?
Fire Fighting Equipment
Fire Fighting Equipment
-
Firefighting equipment suitable for the risks in your premises must be provided. Appropriate training is required, and the equipment should be checked on a regular basis and maintained by a competent person.
-
7.1 Is the provision etc of portable fire fighting equipment in accordance with relevant guidance, or satisfactory relevant to the risk at the premises?
-
7.2 Are fire suppression systems installed and maintained in compliance with current standards and/or appropriate, satisfactorily installed and adequately maintained?
Fire Alarms
Fire Alarms
-
The level of automatic fire detection required in your premises should be designed to support the evacuation strategy. The design should consider any specific risks on your premises.
In addition to periodic testing and maintenance by a competent person, a weekly test of the fire alarm system should be completed by a nominated person on the premises and the details recorded in the log book. -
8.1 Is the fire alarm system compliant with relevant standards, or otherwise suitable for the risk, and appropriately installed and maintained?
-
8.2 Is the fire alarm system maintained, tested and records kept, in compliance with relevant guidance, or to an otherwise acceptable level?
Lighting
Lighting
-
The premises must be provided with sufficient general lighting to ensure the occupants can use escape routes safely in an emergency. If the supply of normal lighting fails emergency lighting may be required.
In addition to periodic testing and maintenance completed by a competent person, a monthly test of the emergency lighting system should be completed by a nominated person on the premises and the details recorded in the log book. -
9.1 Has the building sufficient general lighting, in compliance with relevant guidance or is lighting satisfactory for purpose?
-
9.2 Is the building protected by an emergency lighting system, compliant with relevant guidance, or otherwise acceptable?
-
9.3 Is the emergency lighting system maintained and tested in accordance with relevant guidance or otherwise satisfactory?
Risk Rating
Risk Rating
-
Overall risk rating for the premises...
-
Executive Summary
This report is produced in response to a request from the Responsible Person or their authorised representative for a Fire Risk Assessment to be completed on their behalf as required by Article 9 of the Regulatory Reform (Fire Safety) Order 2005.
The key compliance codes used to provide guidance in completing the assessment include the following, although this is by no means an exhaustive list of references:-
1. HM Government Guides to Fire Safety Risk Assessment
2. HM Government Fire Safety Risk Assessment Supplementary Guide for Means of Escape for Disabled People
The Responsible Person should ensure that all non-compliances are resolved in line with the recommended actions. The overall risk rating takes account of the cost commensurate with the practicability of achieving the required control measures, i.e. what is “reasonably practicable”. The risk assessment to which this document relates was correct at the time of the inspection but should be periodically reviewed or reviewed in the event of significant changes, e.g. a fire event or construction work. The recommended review date is contained within the assessment.
Disclaimer
Our assessors prepare the report outputs based upon the information gained through documents sighted and provided by our clients, during discussions with client representatives, and site visits. Although we are experienced and trained to the highest professional standards, it is noted that we have no powers under any statutory order to demand entry and the production of documents or information.
The advice in the reports is therefore given in good faith based upon the evidence seen, the information given and the points discussed at the time of the visits. No guarantee can be given that during any subsequent visit by inspectors with statutory powers other non-compliances may not be found. We cannot therefore accept responsibility for any loss arising from such a discovery.
Whilst every care is taken to interpret the Acts, Regulations and Approved Codes of Practice, these can only be authoritatively interpreted by Courts of Law. Our fire risk assessments are focused on life safety and do not specifically address property protection or business continuity.
Confidentiality
Our Assessors recognise that we may be provided with commercially sensitive documents and material/records of a confidential nature while undertaking work for clients. This information will be treated in the strictest confidence at all times and will not be divulged to any 3rd party without the express written permission of the Client.
Sign Off
-
On Site Representative
-
Assessor's Signature
