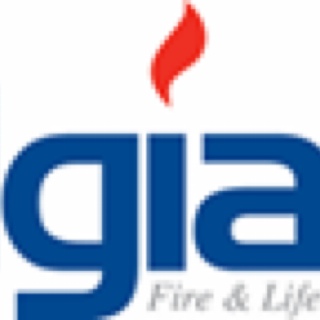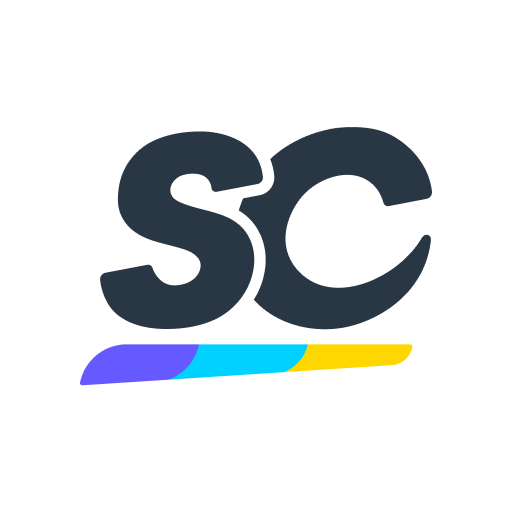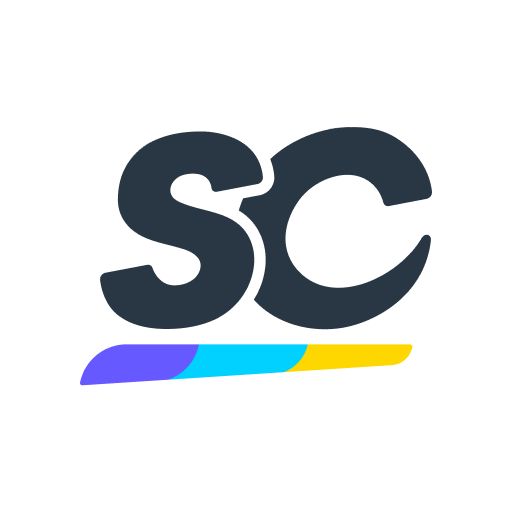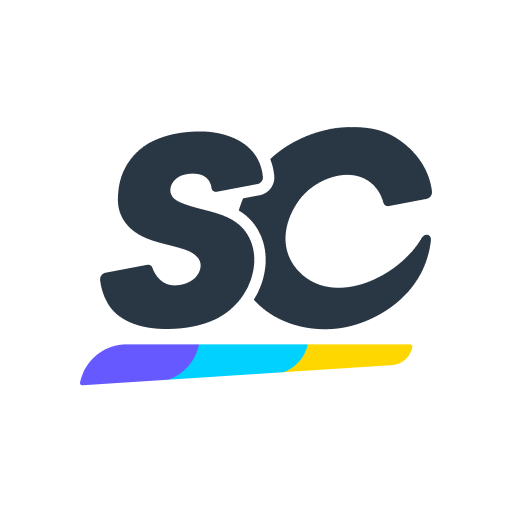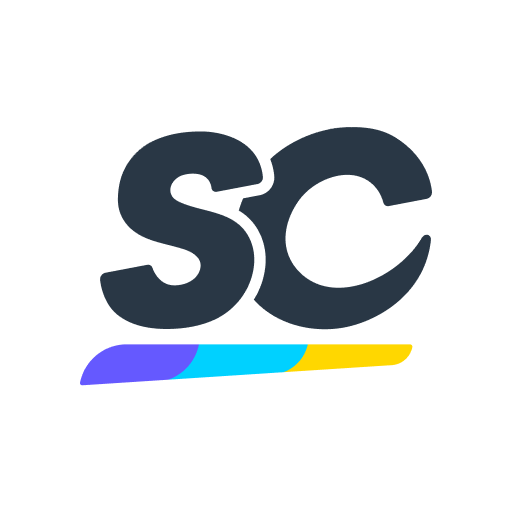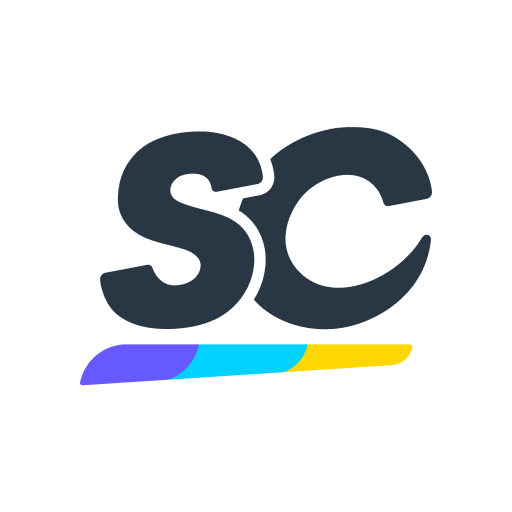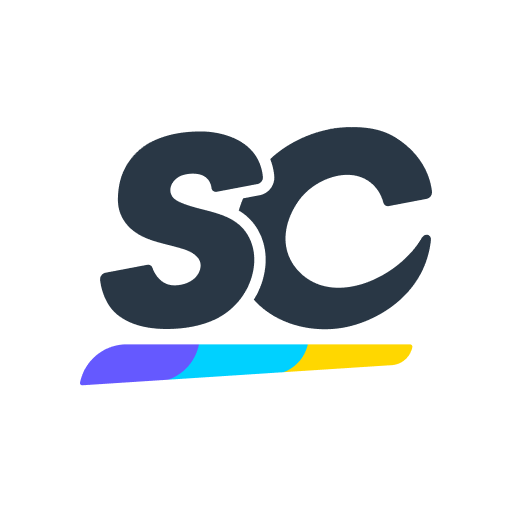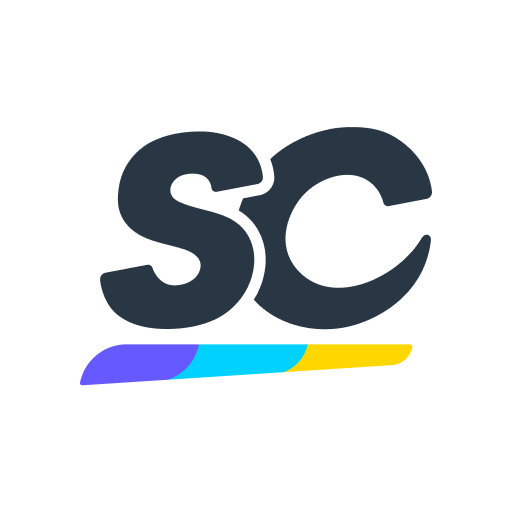Information
-
Audit Title
-
Client / Site
-
Conducted on
-
Prepared by
-
Location
-
Personnel
-
Contact Information:
Fire Sprinkler Systems
-
Is this facility sprinklered?
-
Enter inventory for the following:
-
Wet sprinkler risers
-
Dry sprinkler risers
-
Floor Control valve assembly (not counted in riser count)
-
Antifreeze loops
-
Pre action systems
-
Deluge systems
-
Hose valves (outlet count including those on standpipes)
-
Standpipe riser count
-
Fire department connections (FDC)
-
Other Fire Sprinkler Information:
-
Last Annual Test Date
-
Photo
-
Has the facility conducted 5 year inspections?
-
Date of Last 5 Year Inspection:
Fire Pumps
-
Is the facility provided with a fire pump?
-
How many fire pumps are present?
-
Type of fire pump(s)
-
Size of fire pump(s)
-
Are any of the fire pumps located not at grade and /or require special provisions to test?
-
Please describe testing arrangements required
-
Other Fire Pump Information:
-
Last Annual Test Date
-
Photo
Water Storage Tanks
-
Is a fire water storage tank present at this site?<br>
-
Enter size and type of water storage tank
-
Last 5 Year Inspection
-
Photo
Fire Alarm System
-
Is a fire alarm system installed in this facility?
-
Panel Make / Model
-
Enter inventory for the following:
-
Manual Pull Stations
-
Smoke detectors
-
Heat Detectors
-
Heat detectors
-
Beam detectors
-
Duct detectors
-
Water flow switches (include all including riser)
-
Tamper switches (include all including riser, floor control and pump tampers)
-
Pressure switches (ie dry riser flows)
-
Horn
-
Horn / Strobe
-
Strobe
-
Bell
-
Other (list and describe)
-
Are all of the above devices accessible from the floor level or with maximum 20 ft test pole?
-
Describe what is not accessible from floor or with test pole:
-
Can sensitivity testing of smoke detectors be done by the panel or must it be manually tested?
-
Other fire alarm system information:
-
Last Annual Inspection
-
Photo
Portable Fire Extinguishers
-
Is client responsible for testing and inspection of portable extinguishers?
-
Enter number of portable extinguishers at facility:
-
Last Annual Inspection Date:
-
Photo
Backflow Preventors
-
Is client responsible for testing and inspection of Backflow preventers?
-
Enter number of Backflow preventers at facility:
-
Last Annual Inspection Date:
-
Photo
Kitchen Hood Systems
-
Are kitchen hood suppression systems installed at this facility?
-
Is client responsible for testing and inspection of kitchen hood suppression systems?
-
Enter number of kitchen extinguishing systems (control heads) at facility:
-
Enter total number agent bottles:
-
Enter total number links (if known):
-
Last Semi-Annual Inspection Date:
-
Photo
Emergency Lighting
-
Is client responsible for testing and inspection of emergency lighting?
-
Is the emergency lighting supplied by battery back up units or generator?
-
Enter number of battery lighting units at facility:
-
Are the lighting units in individual circuits (ie one or more dedicated breakers serve the emergency lighting) or mixed so each light is tested at the unit?
-
Enter number of generators at facility:
-
Last Annual Inspection Date:
-
Photo
Special Agent Suppression Systems
-
Is client responsible for testing and inspection of any clean / special agent systems?
-
Enter description of systems present:
-
Enter system configuration, number tanks, tank size etc.
-
Do any of these systems have a dedicated releasing panel?
-
Enter summary of devices on releasing panel:
-
Last Semi-Annual Inspection Date:
-
Photo
Facility Summary
-
Enter description of facility and operations:
-
How many buildings are included at this location under this report? Include proximity if multiple buildings are covered in this report.
-
What are operating hours of facility?
-
When can inspections be conducted and are there any restrictions?
-
Are there any security restrictions or access control features that can delay inspections?
-
Is any special training required for inspectors before entering this site?
-
Describe training required:
-
Enter facility drawing if available.
-
Site Photo
