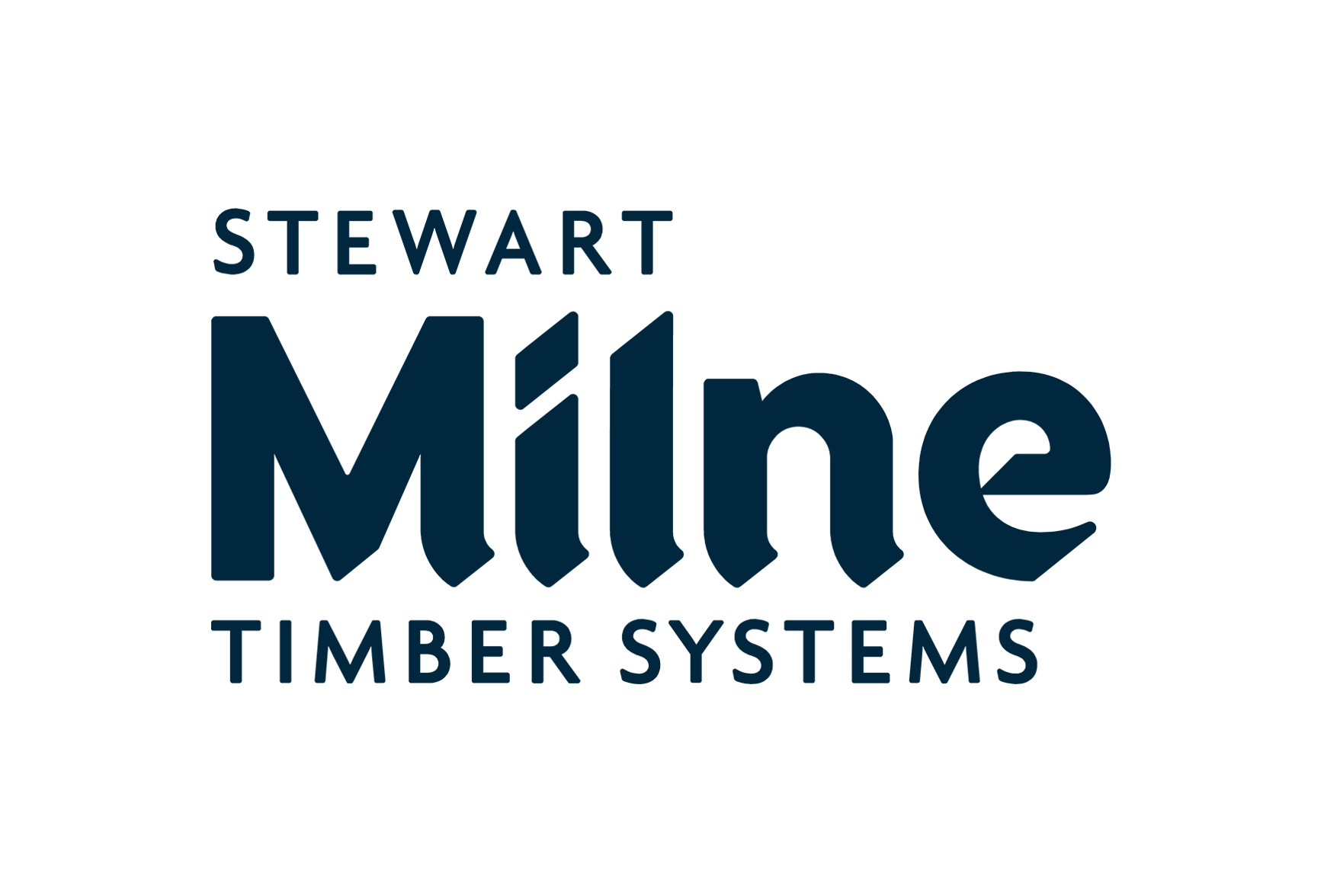Title Page
Check list
-
Have all Flexi Cavity Barrier Barriers been continued down to cavity fill
-
Have all horizontal Cavity Barriers been fitted along the top of the wall panels
-
Have all Vertical and Horizontal cavity barriers been tightly butted together
Have Cavity Barriers been fitted in the following locations?
-
Around all openings in the wall panels including doors, windows. Extract fans, meter boxes and service entries
-
Horizontally at upper floor zones, including within party walls
-
Vertically either side of cavity at the party wall
-
Soffit level at eaves and verges<br>(eaves and cavity barriers must be linked at junctions)
-
Ceiling Level and room width of attic accommodation
-
Vertically at 10 metres centres max
-
Has Flexi Fire Stops been fitted within the party walls in semi detached units
-
In stepped units have the cavity barriers been fitted along the top of the lower party wall panels
-
Has the Cement / Gypsum based solid board been fixed to one face of the stepped party walls at lower level
-
Have Flexi Fire Stops been fitted within the party walls at each floor level in flatted developments
-
Has framing and mineral wool Fire stops been fitted between units within the soffit at the bottom of the party wall apex panels to form fire break at the boxed soffit
-
Has the Cement / Gypsum based solid board been fixed to one face of the stepped party walls at roof level if required
-
Has all full depth timber blocking been fitted between the trusses at party walls
Check list
-
Have all Compartment walls been fitted as shown on the drawings
-
Have all temporary fire doors been fitted as shown on drawings
-
Have all lift shafts been closed off to prevent chimney effect
-
Have all paslode canisters been removed from the building
-
Have all excess materials / debris been removed from the building







