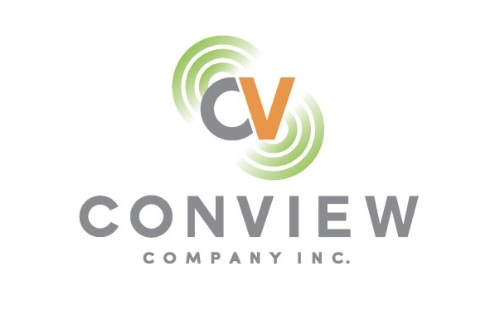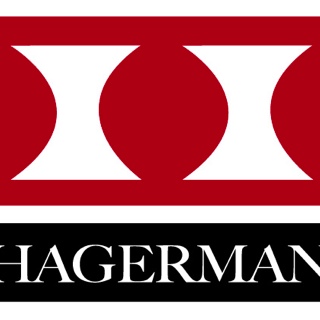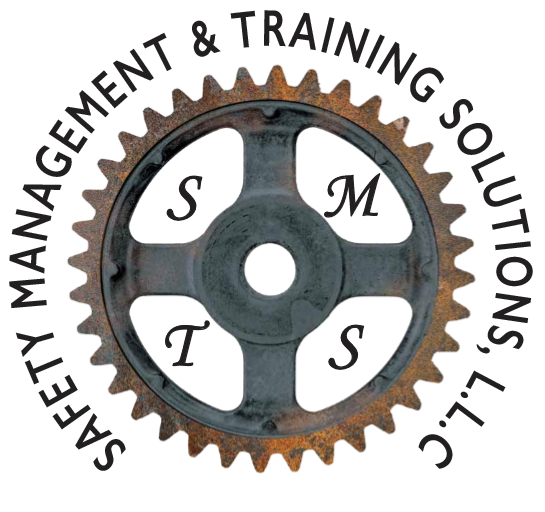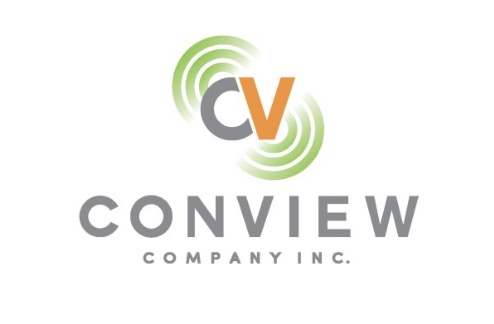Title Page
-
First Work Inspection - Unit Framing
-
The Clayton
-
Conducted on
-
Prepared by
General Information
-
Project
-
Building
-
Level
-
Area
-
Room Number
Doors
-
R.O. Size
-
Plumb and Cross Sight
-
Gypcrete Dam
Windows
-
R.O. Size
-
Plumb Square
Misc Openings
-
Tubs and showers
-
Cabinets and countertops
-
Medicine cabinets/electrical panels
-
AC Vents/Grills/Pass throughs
-
Fire extinguishers
Structure
-
Bearing and HD posts
-
Shearwall HD Nuts
-
MEP damage repaired
-
Wing walls secured
Backing and Blocking
-
Drywall ceiling backing
-
Drywall corner backing
-
Fire blocking/draftstops
-
ADA grab bar blocking
-
Bath accessory blocking
-
Stair/Handrail/Exterior blocking
Wall Surfaces
-
Shim and shave













