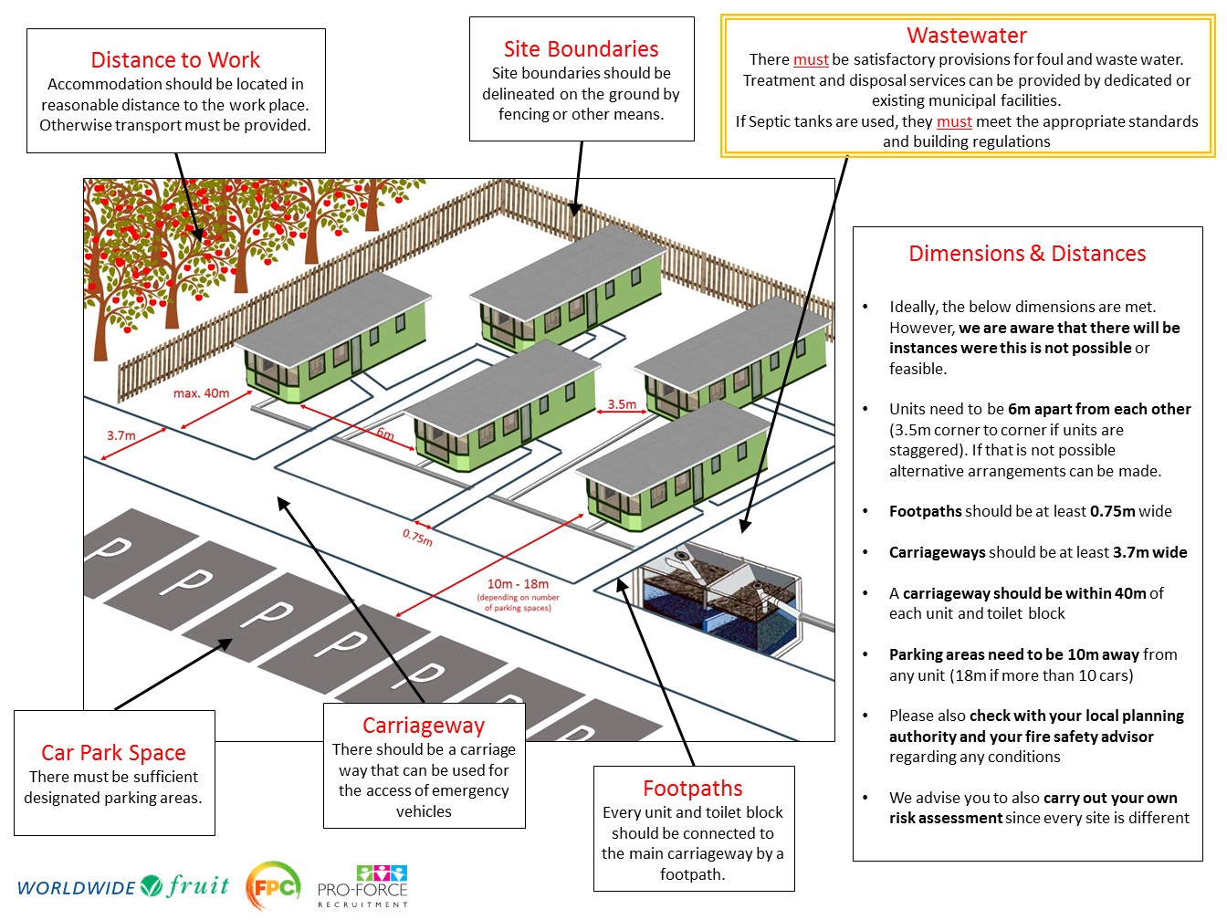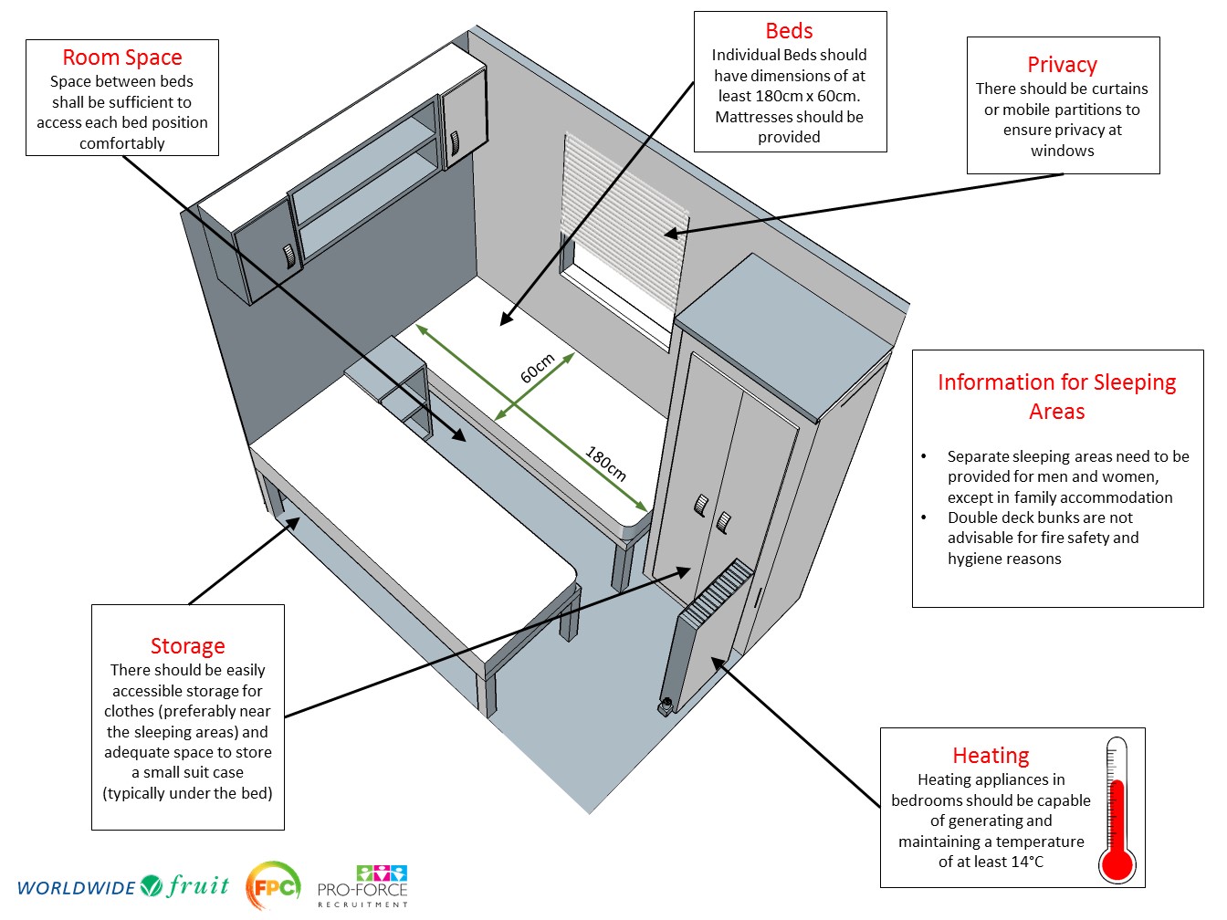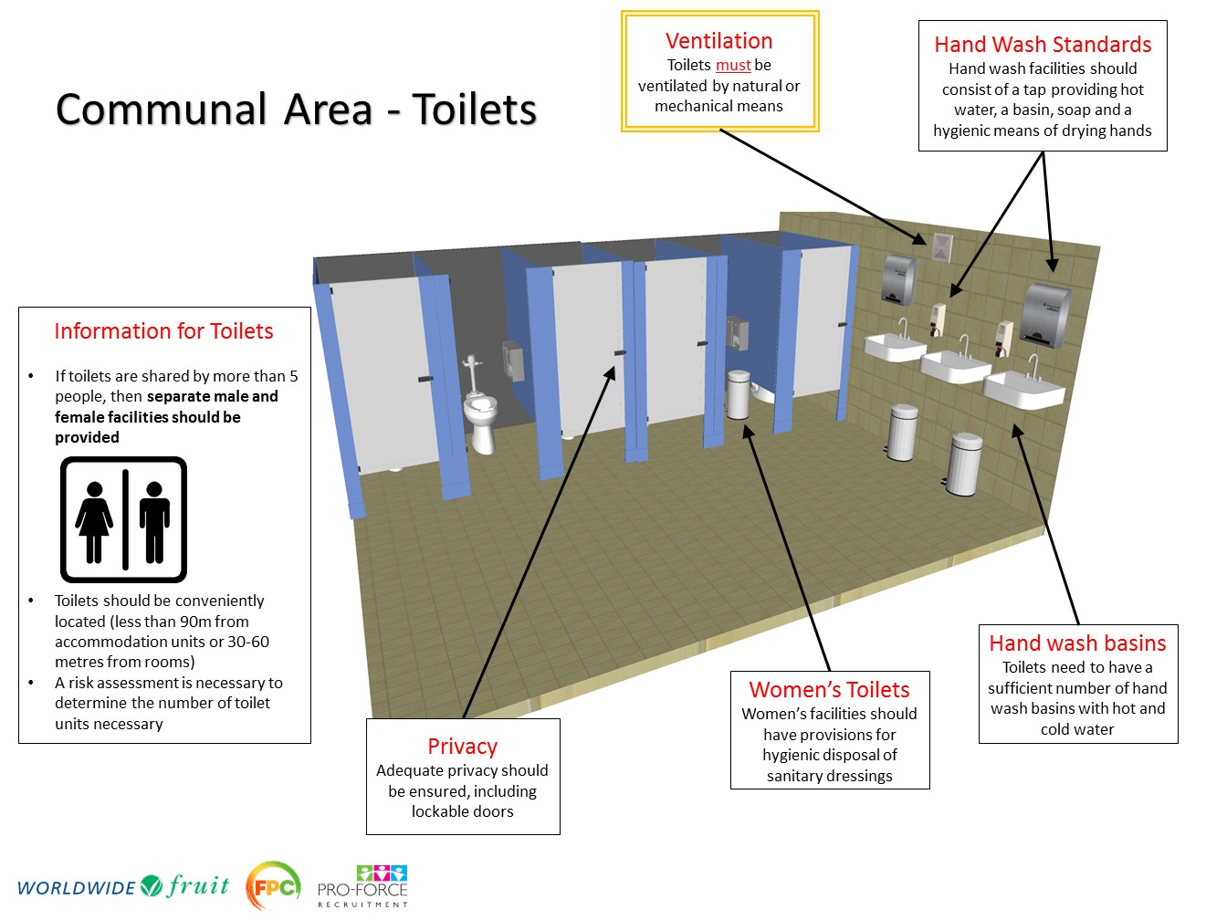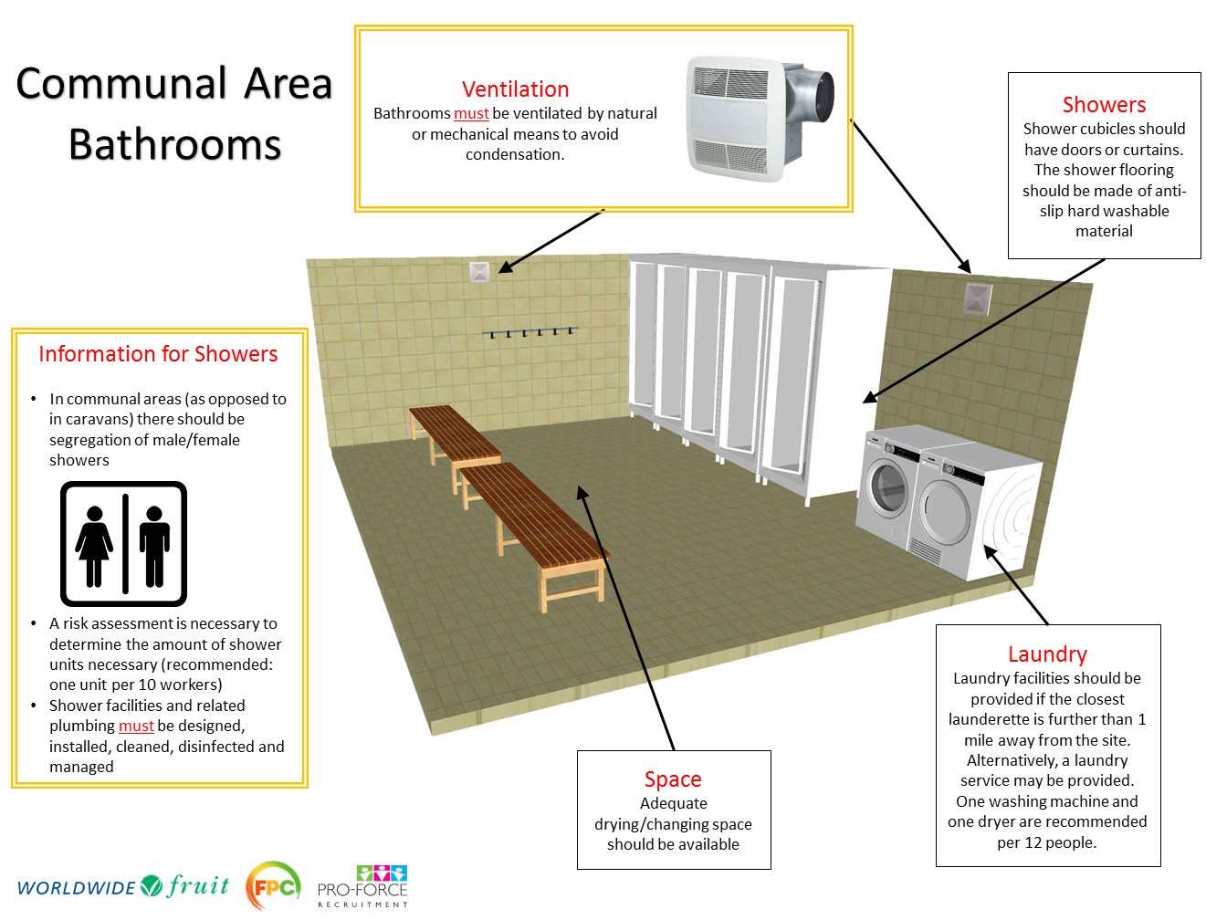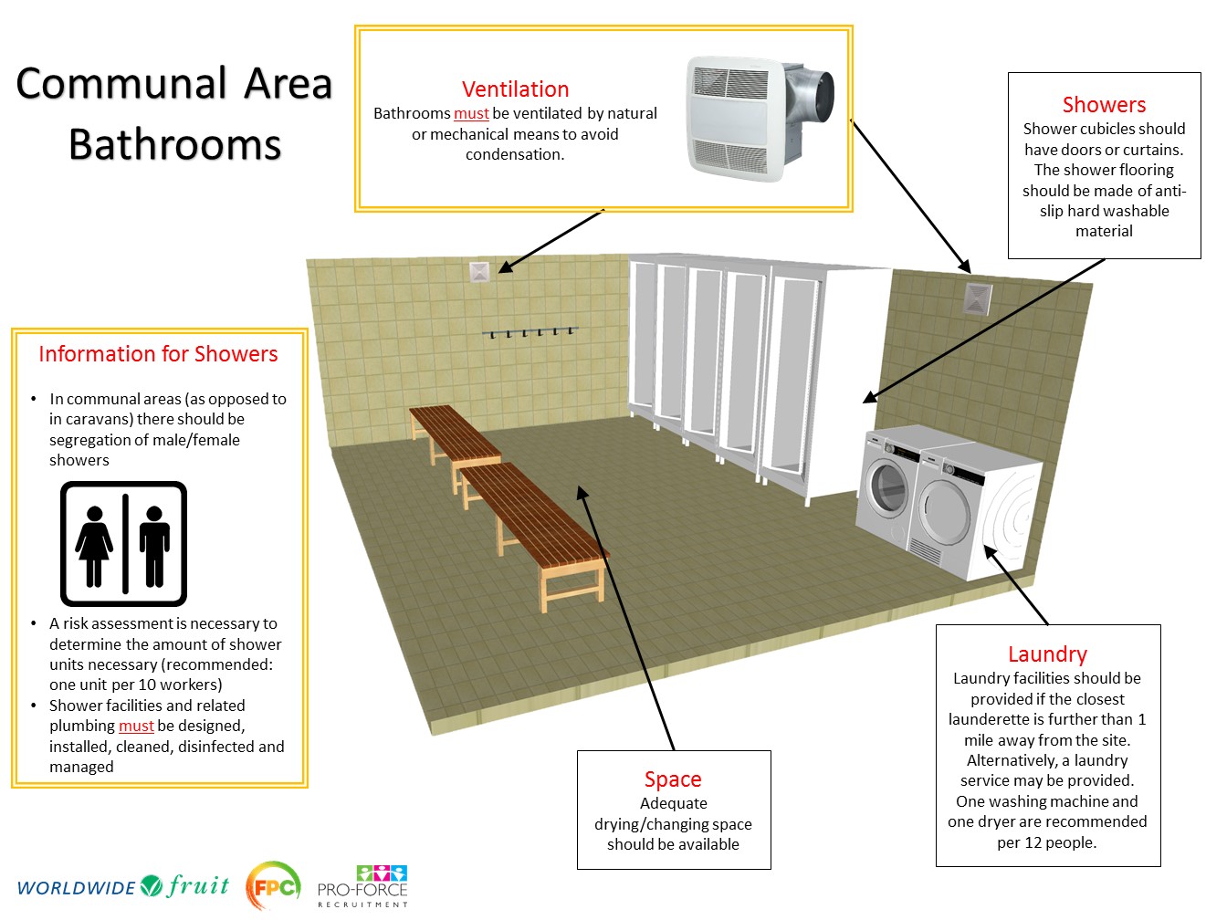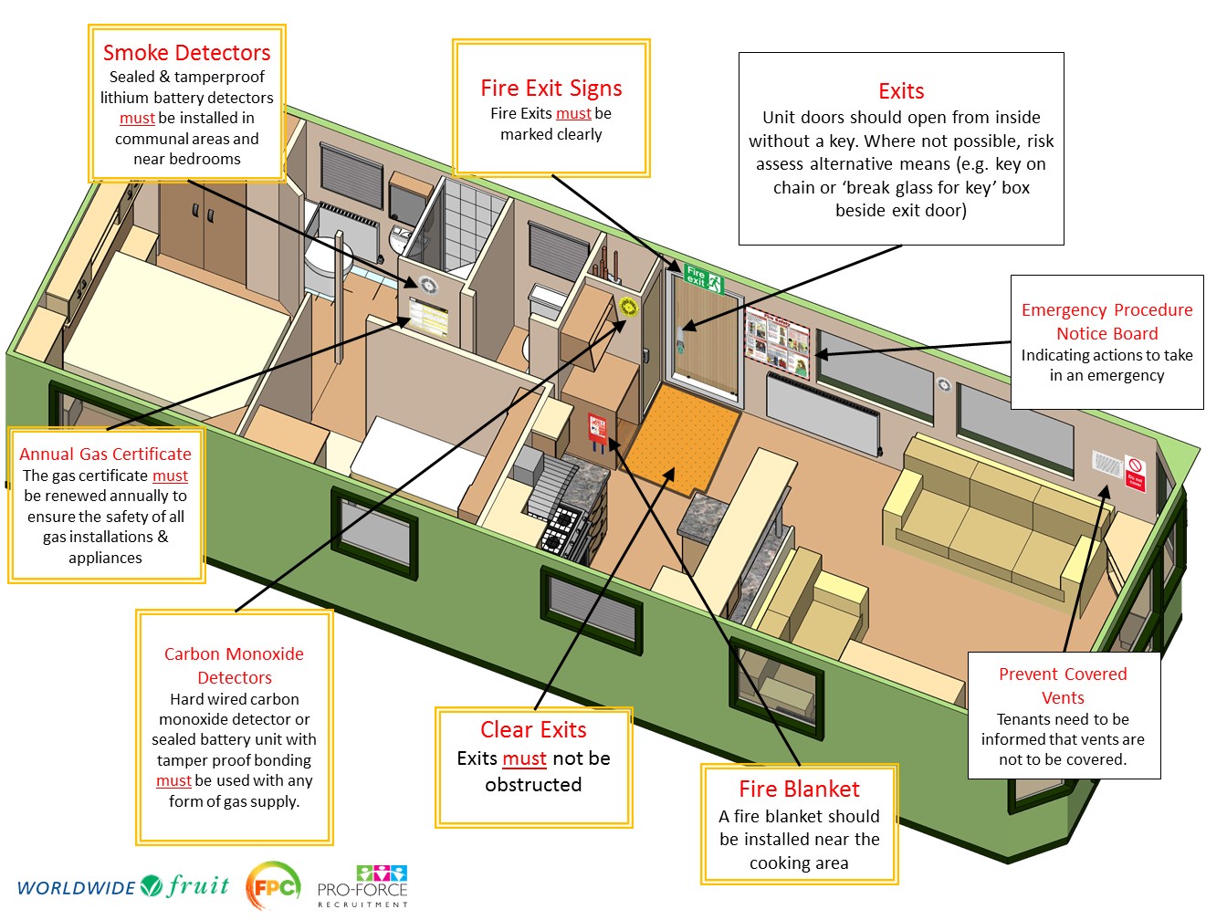Title Page
-
All of the below information is for your own reference only. The information will not be shared with the FPC, your customers, or anyone else.
-
Document No.
-
Audit Title
-
Client / Site
-
Conducted on
-
Prepared by
-
Location
-
Personnel
Information
-
This checklist is designed to help growers assess the status of their accommodation against the benchmark indicators which include regulatory requirements and recommendations of good practice. This is your document and is not intended to be used as an audit tool or for growers to share with others unless they choose to do so.
A series of visuals have been developed to support the checklist, showing an example of a site with multiple units, the interior of a caravan and a bedroom. These visuals indicate some, but not all, of the benchmark indicators, and should be used with the guidance document, not as a stand-alone tool.
Before you use this checklist, it is recommended that you use a site map to identify and number each accommodation unit in order to easily record and rectify any issues specific to individual units.
We welcome your feedback on the checklist and the supporting visuals. If there are other elements which you would like to see in a visual format please let us know.
Section 1 - Legal Framework
-
Have you checked with your local authority regarding any requirements to be met under planning permission (both permanent and temporary where applicable)?
-
Are mandatory provisions on workers’ accommodation identified? (Health and safety; water supply; fire safety)
Section 2 - Accommodation Site
Section 2.1 - External Site
-
External Site - Illustration
-
Is the location of the facilities designed to avoid flooding or other natural hazards?
-
Is the site adequately drained?
-
Are all units including communal areas wind and watertight, and in good repair?
-
Are multiple units adequately spaced apart? (Based on planning requirements, consultation with qualified fire safety professional and evidenced in your risk assessment)
-
Are pedestrian and traffic routes safe for residents? (Based on planning requirements, consultation with qualified fire safety professional and evidenced in your risk assessment)
Section 2.2 - Room Space
-
Room Space - Illustration
-
Is the space acceptable for number of residents?
-
Is adequate furniture provided in each unit?
-
Are beds sufficient and adequate?<br>Individual bed min 1800 mm long and min 600 mm wide
-
Do workers have sufficient storage space?
-
Is the space clean and aired?
-
Are steps secure (does the rise/uneven surface require a hand/rail grab)?
-
Is the unit lockable? Good practice would be for unit locks able to be opened from inside without a key; alternative measures should be based on fire safety risk assessment
-
Are there defects to the unit (loose or damaged items)?
-
Is pest control in place and effective?
Section 2.3 - Heating, Lighting, and Ventilation
-
Are living facilities provided with adequate heating, ventilation and lighting for the time of year of occupancy?
-
Are gas installations maintained adequately?<br>• At least annually by qualified registered person<br>• Gas safety certificate displayed in unit<br>• Storage of LPG bottles in accordance with UKLPG Code of Practice
-
Are electrical installations approved and checked?<br>Once every twelve months or every 3 years for underground installations by qualified electrician<br>
-
Is a system in place to check portable electrical appliances, including those brought on site by residents, have in date PAT stickers at least every 12 months? Are workers advised as part of induction?
Section 2.4 - Sanitary & Toiletry Facilities
-
Toilets - Illustration
-
Bathroom - Illustration
-
Are the facilities clean and in working order?
-
Do workers have adequate privacy?<br>Segregated male/female showers in communal area<br>
-
Is there an adequate number of toilets and/or urinals? (Based on your risk assessment)<br>
-
Are facilities conveniently located and accessible?
-
Is the shower flooring of anti-slip washable material?
-
Are there an adequate number of showers/bathroom facilities?<br>(Based on your risk assessment)
-
Is hot and cold running water available?
-
Is any non-mains stored water facility tested in accordance with the Health and Safety Commission’s Approved Code of Practice ‘Legionnaire’s disease: the control of legionella bacteria in water systems’?
Section 2.5 - Laundry Facilities
-
Laundry - Illustration
-
Are adequate facilities for washing and drying provided?<br>(Based on your risk assessment)
Section 2.6 - Cooking facilities
-
Are cooking facilities adequate for the number of residents?<br>(Based on your risk assessment)
-
Are the facilities clean and in good order?
-
Are gas installations maintained by a qualified person?
-
Is there adequate ventilation?
-
Are wall surfaces made of fire retardant material?
-
Are there sufficient electrical sockets at the work surface for appliances?
-
Are there dedicated sockets for fridge/microwave/oven?
-
Are all surfaces made of easily cleanable material?
-
Is there adequate space for storing dry food?<br>(Based on your risk assessment)
-
Is there sufficient space for preparation of food and eating?
-
Is there adequate space for refrigeration of food?<br>(Based on your risk assessment)
-
Is the sink connected to suitable drainage?
-
Are there adequate facilities for cleaning and storing cooking utensils and equipment?
-
Is food waste and refuse deposited in sealed containers and removed frequently?
Section 2.7 - Potable Water
-
Is there adequate access to safe drinking water?
Section 2.8 - Wastewater & Solid Waste
-
Are wastewater, sewage, food and other waste materials adequately discharged in compliance with local standards and without causing any significant impact on residents, environment and local community?
-
Are specific containers provided for rubbish and emptied on a regular basis?
Section 2.9 - Pest Control & Extermination
-
Are pest monitoring and controls carried out?
Section 2.10 - Security
-
Has a risk assessment been carried out and is a plan in place to protect against theft and attacks?
Section 2.11 - Health & Safety, Fire, and other Hazards
-
Caravan Fire Safety etc - Illustration
-
Has a specific fire risk assessment been carried out prior to occupation? Is the assessment reviewed annually and when any changes are made on site?
-
Are fire extinguishers clearly marked and easily accessible? Close to exits and within 30 m at every unit
-
Are fire exits and routes marked and free of obstacles?
-
Are fire assembly points positioned safely and marked?
-
Are notices displayed, ideally in residents’ first language or in pictograms with advice on emergency action etc?
-
Is a means of communicating with emergency services in place?
-
Is a safety plan in place and available to residents?
-
Is there regular inspection of electrical wiring, fixed and portable appliances?
-
Are tamper proof smoke detectors and carbon monoxide detectors fitted near sleeping areas?
-
Are alarms and detectors checked weekly?
-
Has a flood risk assessment been carried out?
-
If appropriate, is there a flood risk plan and advice to residents?
-
<br>Are all windows which can be opened accessible in the event of an emergency?
-
Are units checked frequently for damp and mould?
-
Do furniture and furnishings comply with relevant fire safety regulations?
-
Is there adequate external lighting at night?
Section 2.12 - Provision of First Aid and Medical Facilities
-
Are adequate first aid kits available in a communal area for the number of residents?
-
Is an adequate number of staff/workers trained to provide first aid?
-
Do workers have easy access to medical facilities and GP?
Section 2.13 - Leisure, Social, and Telecommunication Facilities
-
Are any indoor facilities provided for leisure/social time?
-
Are there transport facilities at least once a week to a local shop if not within walking distance?
Section 3 - Site Managment
-
Is there a written site management plan in place?
-
Is there a designated site manager?
-
Have staff received adequate health and safety training?
-
Are clear management responsibilities in place, particularly where contractors are used?
-
Is an induction in place for residents, including health & safety, fire safety/emergencies & hygiene standards?
-
Is a register of employees maintained by the site manager?
Section 4 - Reproting Issues
-
Is there a system of reporting breakages/breakdowns?
-
Is there a record of inspections and remedial action?<br>Frequency of inspections based on your risk assessment
Other Elements
-
Are workers advised through recruitment package of what facilities are provided by the site owner and what they need to provide themselves?






