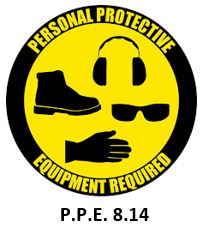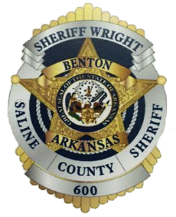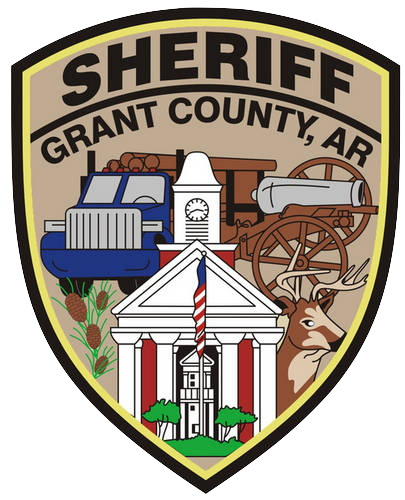Title Page
-
Business Name
-
Business Address
-
Photo of Site
-
Inspection Date
-
Job Number
-
Completed By
Evacuation Planning, Instruction & Practice
-
The occupier must ensure they have a Fire and Evacuation Plan.
-
There is a current and compliant Emergency Fire and Evacuation Plan for this site.
-
The Fire and Evacuation plan must contain procedures for people with special needs.
-
The Fire and Evacuation Plan contains information for developing a personal emergency
evacuation plan (PEEP). -
Does the Fire and Evacuation Plan reflect performance solutions within the building?
-
The performance solutions for the building are reflected in the plan.
-
The Fire and Evacuation Plan must be reviewed annually.
-
The Fire and Evacuation Plan and Diagrams are reviewed on an annual basis.
Evacuation Signs & Diagrams
-
The Evacuation signs must contain all the relevant information
-
The Evacuation diagrams are displayed in locations where occupants and visitors are able to view them (eg. Kitchens/High Traffic Areas).
-
The evacuation diagrams are positioned within a zone at a height not less than 1200 mm and not more than 1600 mm above the plane of the finished floor.
-
The diagram is orientated correctly.
-
The Assembly Area is orientated correctly.
-
The pictorial representation of the floor or area is at least 300 mm × 200 mm (A3)
-
The title is ‘Evacuation Sign & Diagram’
-
There is a ‘YOU ARE HERE’ location?
-
The designated exits in the facility are marked in green.
-
The Fire Indicator Panel (FIP) marked if onsite.
-
The WIPs, MCPs, Fire Hose Reels & Fire Blankets are marked in red.
-
The Extinguishers are marked with the appropriate band colour.
-
Refuges and safe havens are marked if present.
-
There is a Validity date.
-
The location of assembly area(s) is either stated in words or pictorially represented.
-
There is a legend, which reflects the symbols used.
-
The diagrams should not be greater than 5 years from the original issue date.
-
Enter the validity or expiry date
-
The Evacuation signs must be securely fastened
-
The evacuation signs were securely fastened to the walls
Appointment of ECO
-
Sufficient warden identification must be readily available onsite.
-
Wardens have appropriate identification through the use of hats, helmets and/or vests.
-
Sufficient number of wardens must be appointed to the site.
-
An appropriate number of wardens have been assigned to the site.
Training
-
Are members of the ECO provided with training as outlined in the standard, incuding how to respond to any audible warning system that may be installed.
-
General Evacuation Instructions must be given to all staff within two days of starting.
-
All staff are provided General Evacuation Instructions within the first 2 days their employment.
-
First Response Evacuation Instructions must be given to all staff within two months of starting
-
All staff are given First Response Evacuation Instructions within two months of their employment.
-
These instructions are to be repeated. General Evacuation Instructions annually & First Response Evacuation Instructions every two years.
-
The General Evacuation Instructions & First Response Evacuation Instructions are repeated for all existing staff members.
-
Evacuation Coordinator Instruction (Chief Warden Training) must be provided at least annually.
-
Evacuation Coordinator Instructions has been provided to the site within the previous 12 months.
-
An Evacuation Practice must be conducted annually.
-
An Evacuation Practice has been provided to the site within the previous 12 months.
Means Of Escape
-
Evacuation routes are clear from obstructions
-
Egress paths were checked and found to be free of obstructions at the time of the review.
-
All doors along the evacuation routes are unlocked and unobstructed.
-
Doors along the egress paths were checked and found to be unlocked and unobstructed at the time of the review.
-
The final exit doors must be clear of obstructions for two meters.
-
The final exit doors of the site were found to be free of obstructions for two meters
-
Terminal exit doors are signed 'Fire Safety Door – Do Not Obstruct'
-
The terminal exit doors are appropriately signed.
-
All final exit doors must have single action, downward opening hardware<br>
-
The hardware on doors along the egress routes were checked and found to be the correct type.
External Assembly Area
-
Is the assembly area considered a safe distance from the building?
-
Is the assembly area large enough to hold the buildings occupants?
-
Are there any risks nearby? If so, what are they?
Maintenance of Fire Safety Installations
-
Exit signs must be undamaged and functioning correctly.
-
The installed exit signs were undamaged and functioning correctly and have been maintained in accordance with Australian Standard 2293-2019.
-
Emergency lighting must be undamaged and clear of obstructions.
-
The installed emergency lighting was undamaged and unobstructed and have been maintained in accordance with Australian Standard 2293-2019.
-
Fire extinguishers must be mounted correctly, signed appropriately and have a current service tag attached.
-
The fire extinguishers were mounted correctly, signed appropriately, has current service tags and have been maintained in accordance with Australian Standard 1851-2012.
-
Fire hose reels must be mounted correctly, signed appropriately and have a service tag attached.
-
The fire hose reels were mounted correctly, signed appropriately, has current service tags and have been maintained in accordance with Australian Standard 1851-2012.
-
Hydrants must be undamaged, unobstructed and have current service tags attached.
-
The hydrant valves were undamaged, unobstructed, has current service tags attached and have been maintained in accordance with Australian Standard 1851-2012.
-
Sprinklers should be undamaged and unobstructed
-
The sprinklers were undamaged and unobstructed.
-
Boosters should be undamaged and unobstructed and have current service tags attached.<br>
-
Boosters were undamaged, unobstructed and had current maintenance tags attached.
-
Pump sets must be undamaged, unobstructed and have current service tags attached
-
Pumpsets were undamaged and functioning correctly.
-
Fire/Smoke doors must be undamaged, unobstructed and have current service tags.
-
The fire and/or smoke doors were undamaged and unobstructed.
-
The Fire Indicator Panel should not show any alarms, faults or isolations.
-
The fire indicator panel did not show any alarms, faults or isolations.
-
The Fire Indicator Panel should show an adjacent Fire Alarm Zone Map.
-
An accurate Fire Alarm Zone Map detailing the fire detection plan is installed adjacent to the Fire Indicator Panel
-
The Fire Indicator Panel should show a plaque detailing the performance solutions contained within the building.
-
A plaque is adjacent the Fire Indicator Panel notifying the presence of the performance (alternative) solutions within the building.
-
Smoke detectors must be undamaged, clear of obstructions and functioning correctly
-
The smoke detectors were undamaged and clear of obstructions.
-
Current maintenance records for Smoke & Heat Ventilation are available.
-
Maintenance records for the Smoke & Head Ventilation system are available upon request.
-
Current maintenance records for Standby Power are available.
-
Maintenance records are available for the Standby Power System upon request.
-
Current maintenance records for emergency lifts are available.
-
Maintenance records are available for the emergency lifts upon request.
-
If a Critical Defect Notice has been received, action been taken to rectify within one month.
-
The building has received a critical defect notice and have made steps to rectify the defect within a month of the notice.
-
Interim measures been put in place for the Critical Defect Notice?









