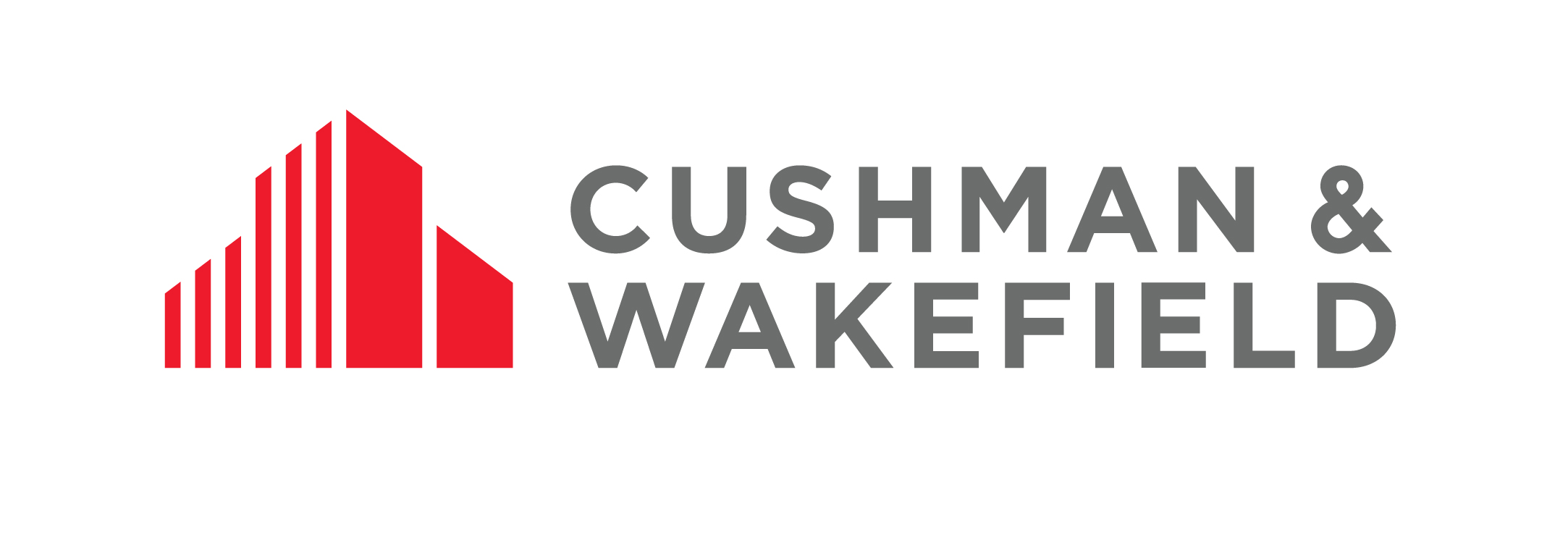Title Page
-
Pre ceiling inspection
-
Job no. / Address
-
Conducted on
-
Location
-
Job is ready for contractor
-
Delivery instruction / Job notes
-
Add drawing
-
Add media
-
Site delivery access ok for date called and garage clear of rubbish
-
Manhole framed to correct size of 600 x 550
-
Joists no more than 75mm from the wall and all cross trimming installed
-
Alfresco / Garage clear of rubbish and building materials
-
Timber framework acceptable for level 4 ceiling finish
-
Double plates in and where req
-
Bulkhead framework installed and level
-
Brick lintel's packed up 13mm for bulkheads and brickwork is level with windows if fitted
-
Cupboards floated correct height
-
Drywall ( over brickwork ) is approx 8mm recessed of any timber framework to accommodate drywall adhesive thickness, including cavity sliders
-
Brick piers complete in Alfresco and Porch
-
All external areas rendered for ceilings so cornice can be installed
-
Roof safe removed and ridge cap installed










