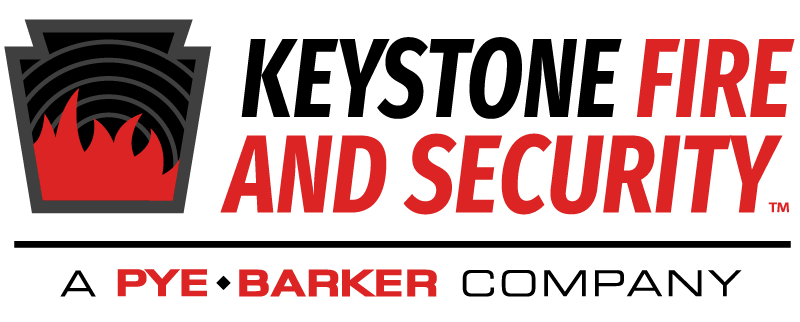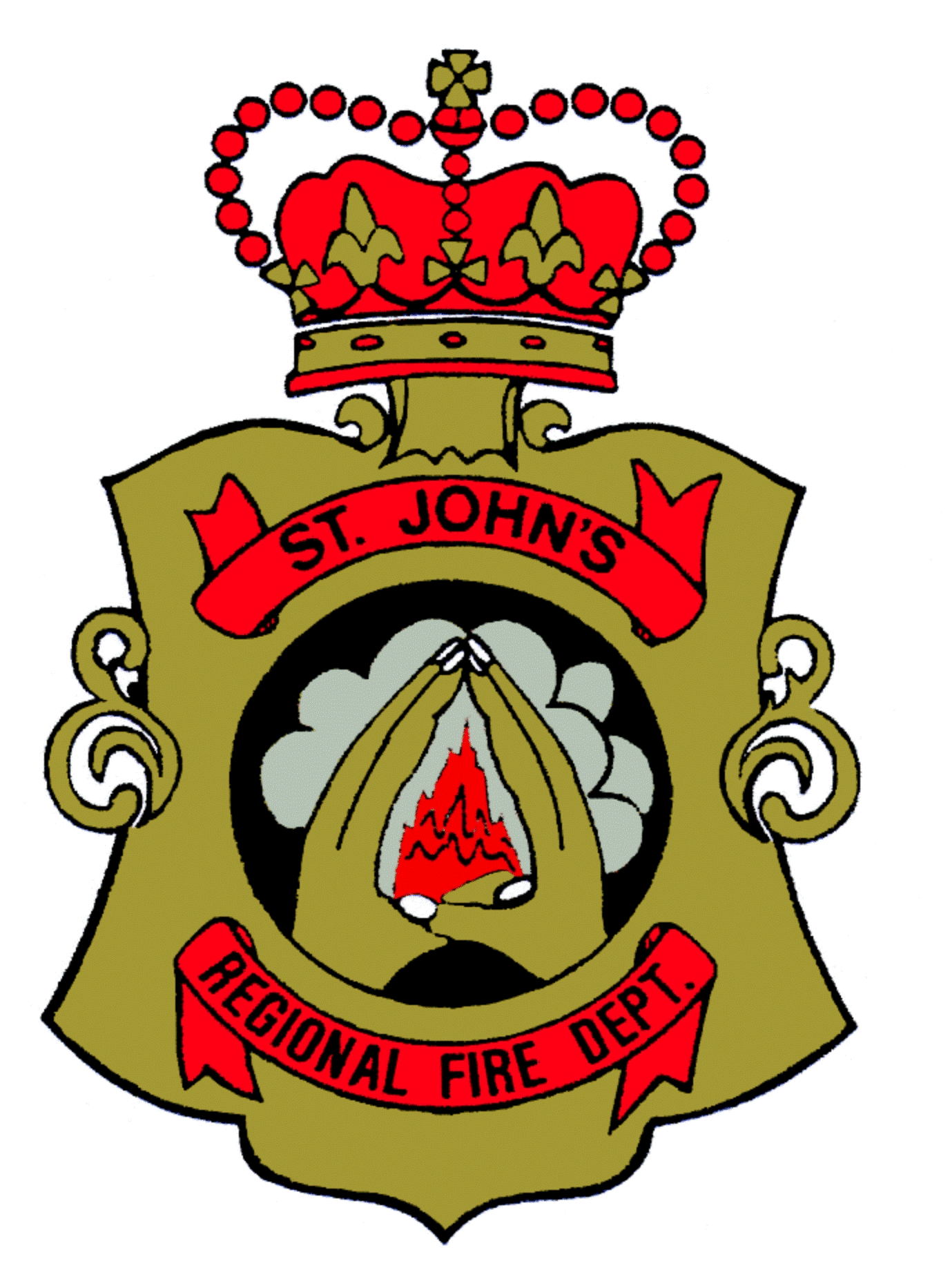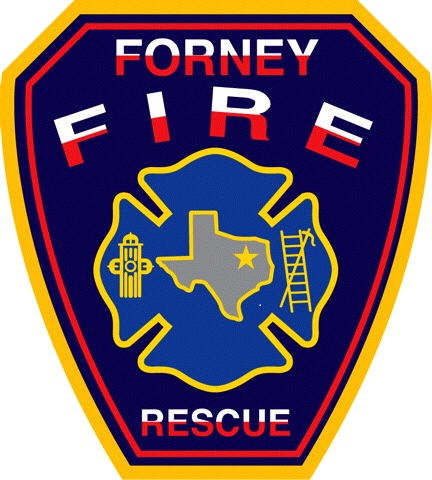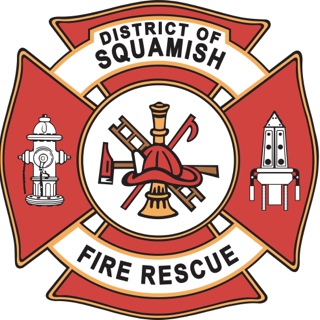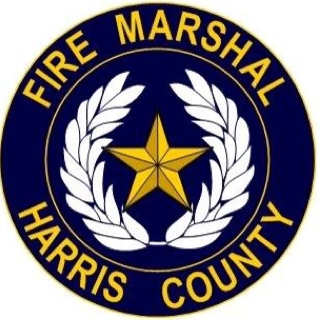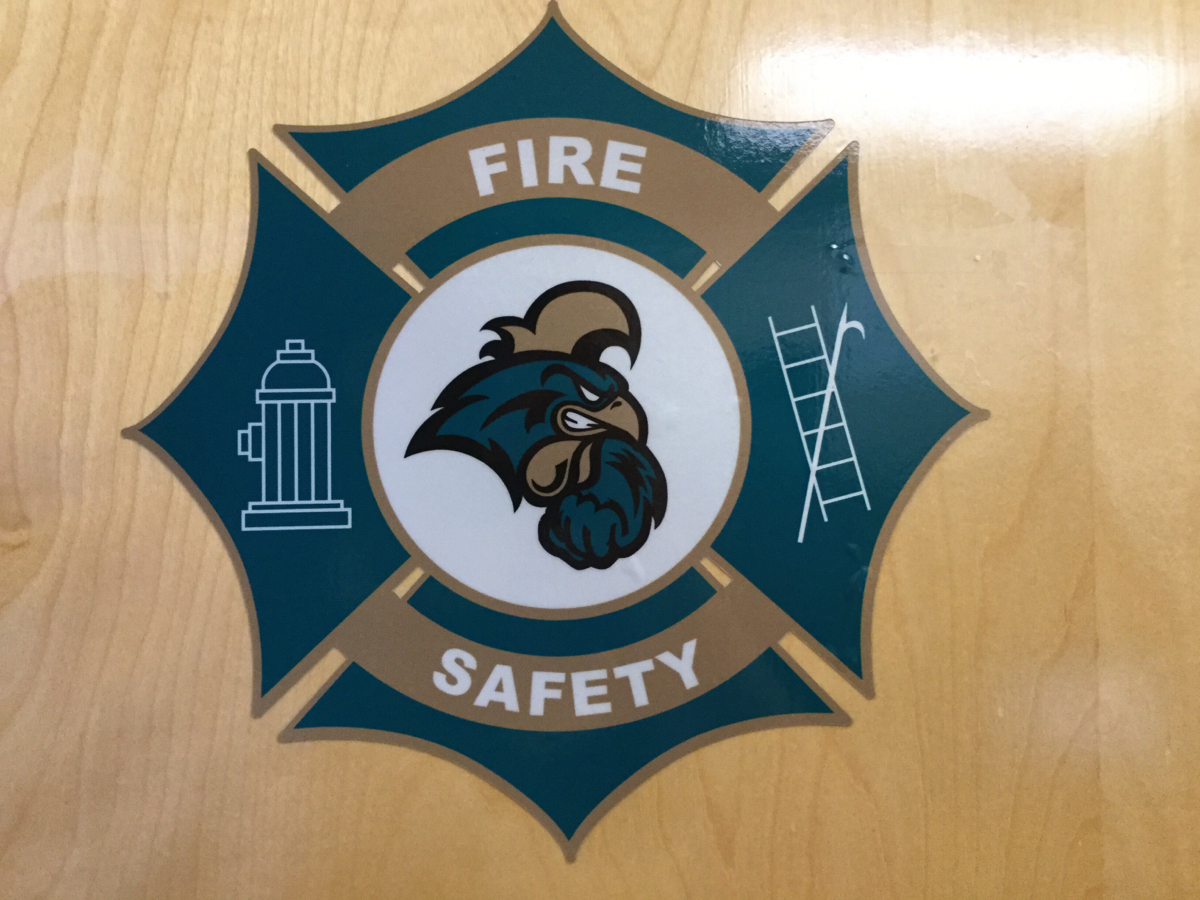Title Page
-
Document No.
-
Audit Title
-
Contact person
-
Conducted on
-
Prepared by
-
Location
-
Personnel
Planning/records
-
Maintenance records present/available?
-
Fire safety plan approved?
Exterior
-
Hydrants?
-
Exterior exits?
-
Firefighters access? (Abloy box/other means)
-
Fire department connections?
-
Fire access route?
Alarm system
-
Automatic detection
-
Pull stations
-
Connection to outside agency
-
Date tested
-
Alarm system batteries
-
Alarm system control panel
-
Annunciation panel
Building life safety
-
Date serviced
-
Inspection tag attached
-
Fire extinguishers fully charged and operable
-
Sprinkler piping used as intended
-
Water distribution unblocked
-
Spare sprinkler heads on site
-
Sprinkler system control valves
-
Hose cabinets
Kitchen system
-
Commercial cooking equipment present?
-
Date tested
-
Manual handle present/unobstructed/ instructions present
-
Cleanliness
Egress/exits
-
Exit lights
-
Exit signs
-
Exit doors
-
Fire escape
-
Egress routes illuminated
-
Exit doors
Closures
-
The openings in fire separations are protected with appropriate closures?
-
The closure consists of:
- labelled door and frame
- fire-protection rating on labels
- hollow metal/kalomine door and frame
- 45 mm solid core wood &I wood or metal frame
- other
- equipped with self closer
- equipped with positive latching mechanism
Building general
-
Combustibles
-
Seperations
-
Electrical wiring
-
Chimney and flue pipe
-
Type of heating
-
Combustible materials stored safely
-
Additional actions required:
- inspection orders to be issued
-
Signature of inspector






