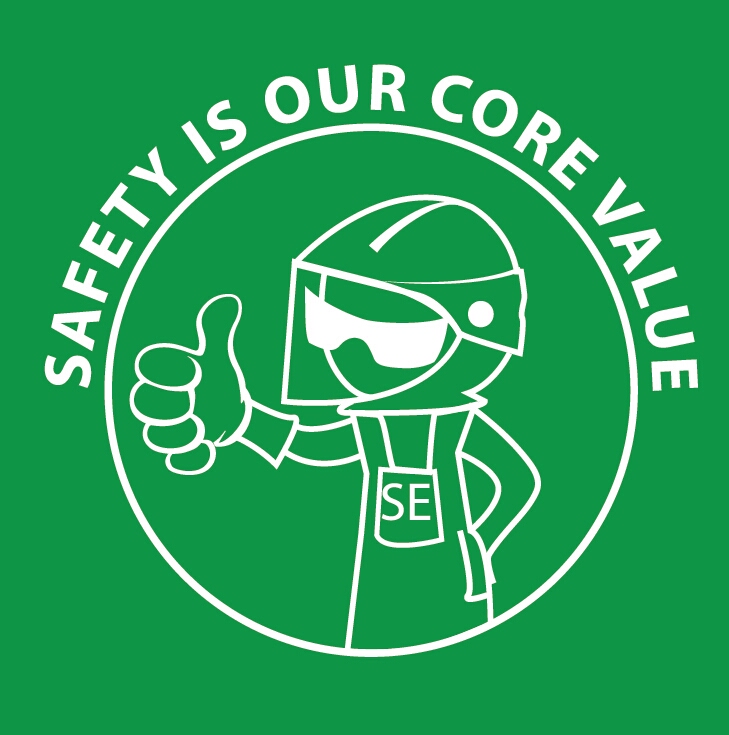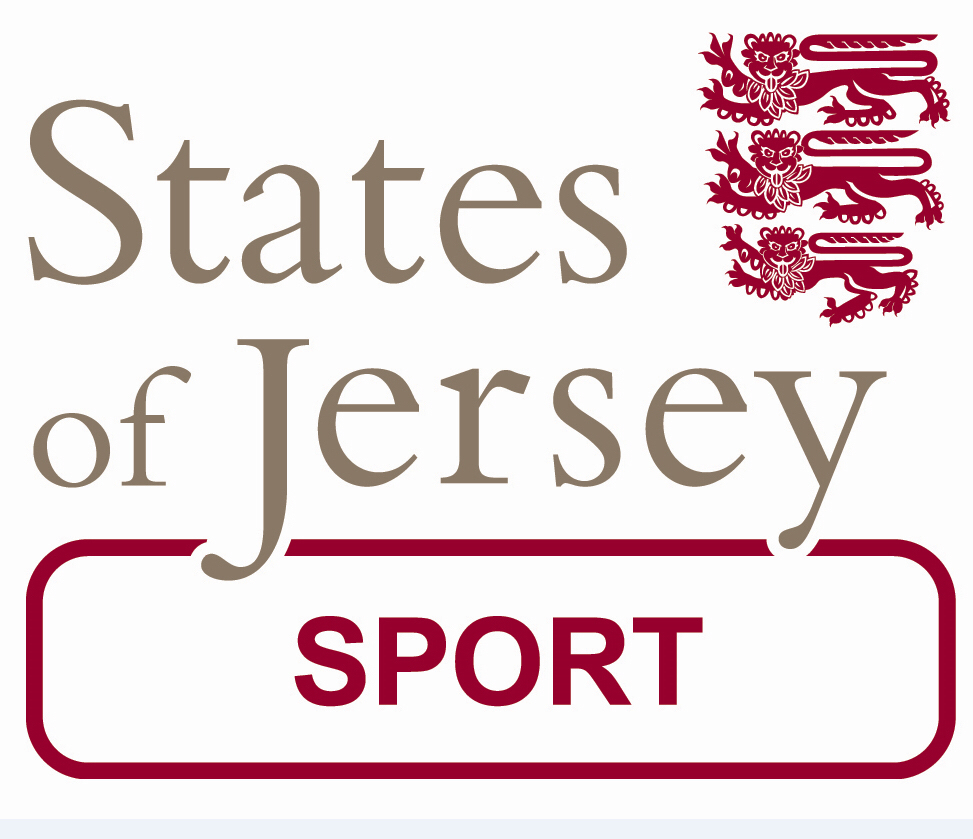Title Page
-
Client / Site
-
Conducted on (Date and Time)
-
Prepared by
-
Location
SCAFFOLD CHECKLIST
-
Scaffold erection coordinated by a competent worker.
-
Scaffold square, straight, and plumb in all directions.
-
All scaffold components present, tight and secure.
-
No tubes or members over-extended and hazardous.
-
Leveling adjustment screws extended less than 0.3 meters and lock nuts tightened.
-
Base plates and screws firmly supported on all legs. -mudsills-
-
Tower tied to rigid support horizontally and vertically according to regulatory requirements.
-
Free-standing tower scaffold steadied with guy wire according to regulations requirements for its height.
-
Platform planking cleated on the underside at each end with wood or angle iron.
-
Platform planking tied down securely.
-
Platform planking maximum span 2.4 meters for heavy duty and 3.0 meters for light duty.
-
Vertical ladder securely fastened in place.
-
Safety cage needed around vertical ladder based on height according to regulatory requirements.
-
Perimeter placed on work surfaces — toe board permanent, and temporary height according to regulatory requirements.
-
Perimeter handrail height with a mid-rail around all work platforms according to regulatory requirements.
-
Separate rope or handline in place at all platforms to raise and lower tools or material.
-
Warning devices/signs provided if erected over walkways or roadways (flashing lights, reflective tape streamers, or area is roped off).
-
Minimum clearance from overhead power lines maintained as per Occupational Health and Safety Legislation.
-
Rolling scaffold wheel brakes locked and outriggers extended to maintain the maximum height of 3 times the smallest base dimension.
-
Separate ladders being used for scaffold access.
-
Scaffold constructed & maintained according to certified engineered specifications and drawings.
COMPLETION
-
Recommendations
-
Full Name and Signature of the Inspector










