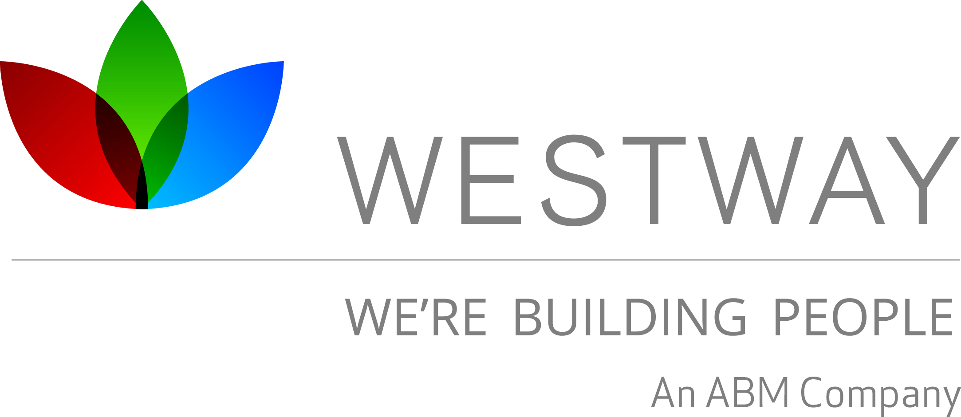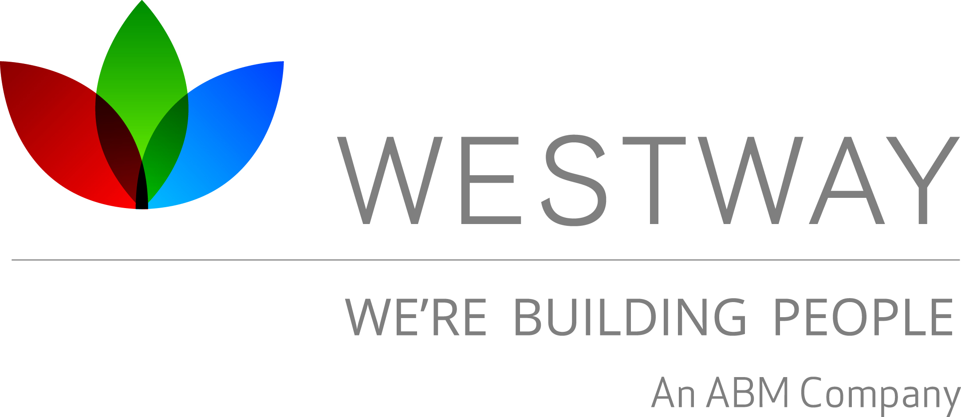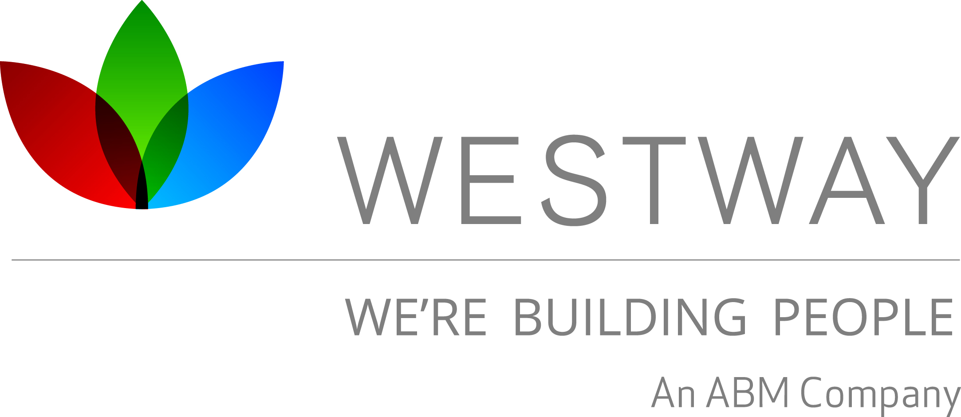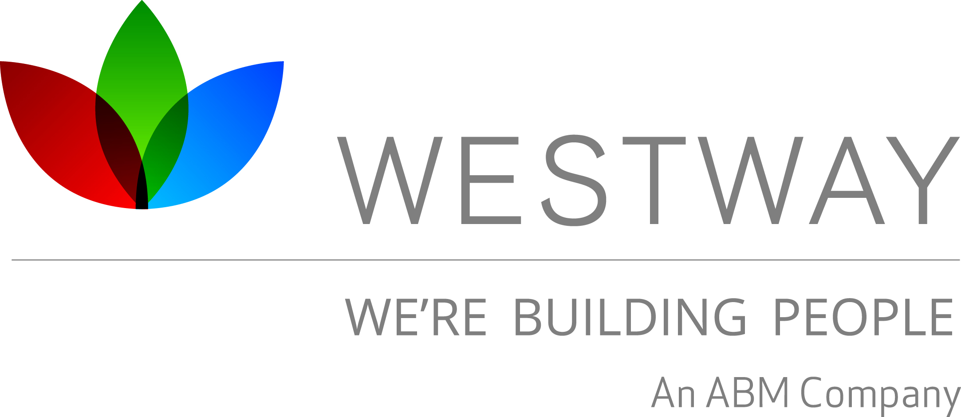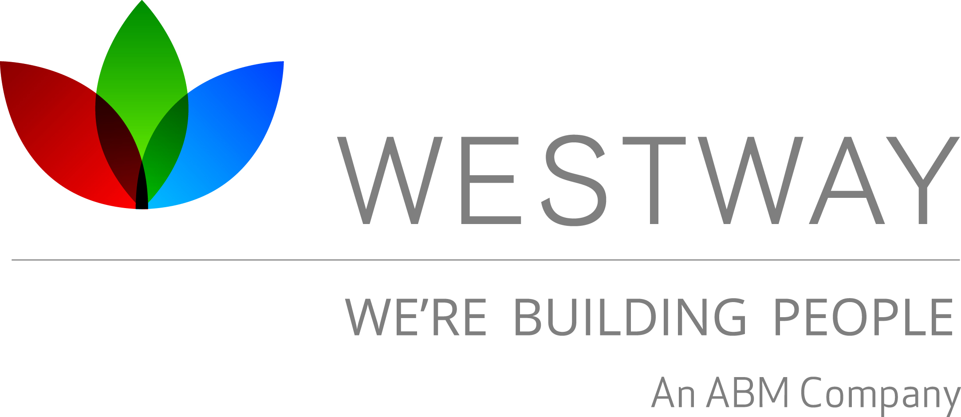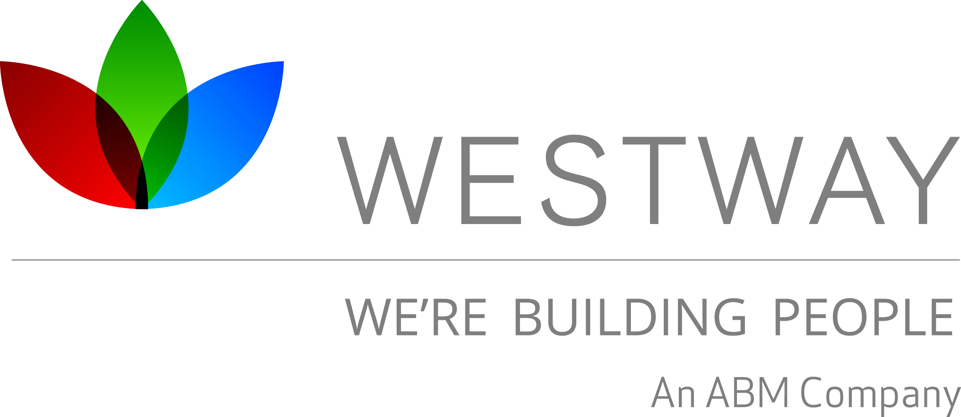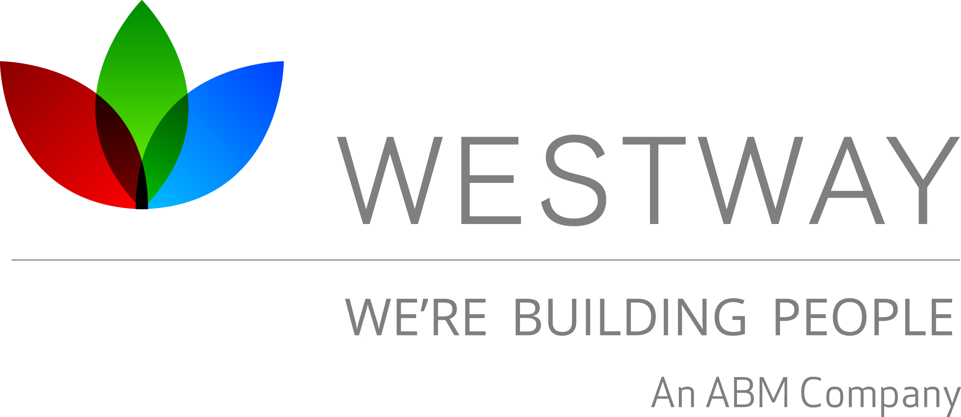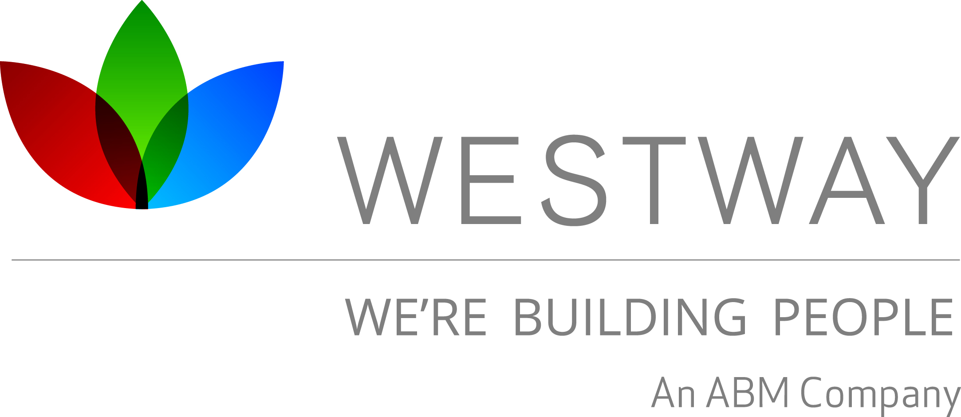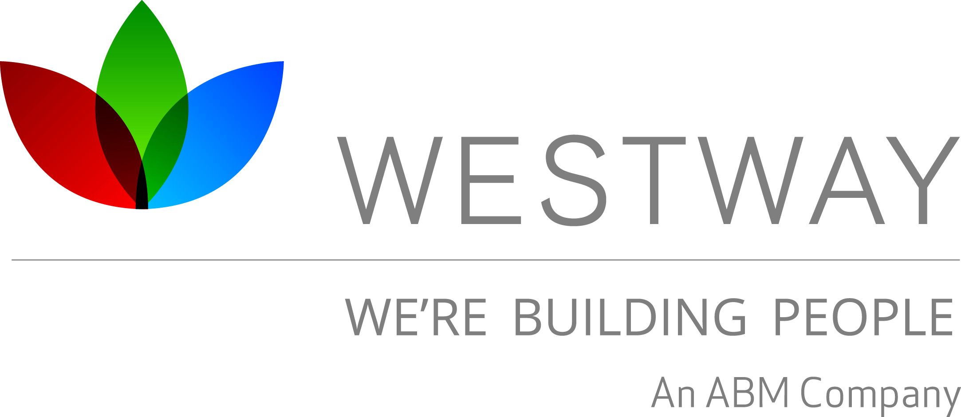Title Page
-
Document No.
-
Store Name
-
Conducted on
-
Prepared by
-
Do not put yourself in danger by trying to access panels out of reasonable reach, if inaccessible then make visual comments from a safe location only. Be sensible, be safe.
-
Please add one location for each floor and location of the following: Glass panelling, glass feature wall and glass cladding panels on the sides of any staircases or escalators, (not external glazing).
Location
-
Location and number of glass panels at position within store (e.g Ground floor, 8x1panels to inside face of escalator 2, 4x4panels to wall adjacent to escalator 6)
-
Are there any cracked or displaced panels? If yes, please provide details.
-
Are any framing trims loose or dislodged? If yes, please provide details.
-
Are the joints between glass panels consistent? If no, please provide details.
-
Are any panels out of alignment (vertically or horizontally)? If yes, please provide details.
-
Do any of the panels move or flex when pressure is applied? If yes, please provide details.
