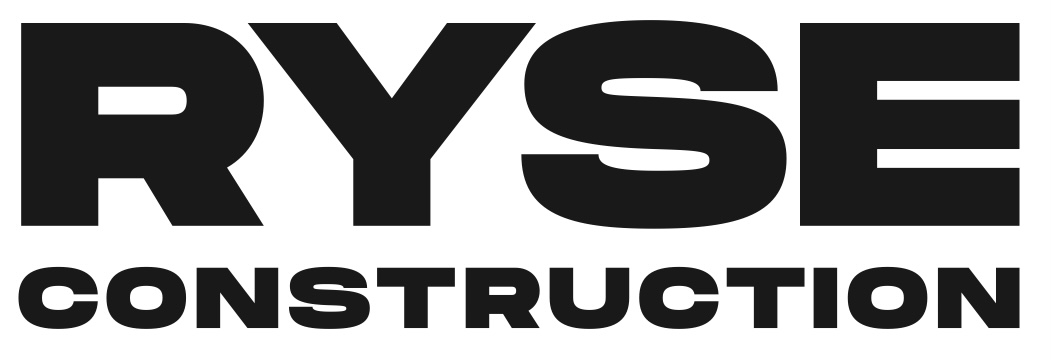Title Page
-
Conducted on
-
Prepared by
-
Location
-
Has the fire wall been inspected
-
What was the result of the inspection.
-
Has the rock wool been installed.
Component Check
-
Is there a minimum of 20mm clearance from the shaft liner to the frame
-
Has the J-track been installed and secured as required.
-
Are H-tracks installed correctly, including vertical and horizontal junctions.
-
Are shaft liner panels fitted fully into H-Tracks
-
Have we installed clips in correct locations for the shaft liner.
-
Have we installed clips into H-track correctly with correct screws.
-
Have we installed the correct screws to suit the type and location of the house frame.
-
Have we installed Fyrchek to first floor frame protection zone and roof space zone.
-
Check joints in Fyrchek are tightly aligned and do not coincide with H-track
-
Are screw patterns for laminated Fyrchek sheet correct.
Fished Installation Checks
-
Have the soffits been correctly protected.
-
Are there any cantilevered sections.
-
Are there any penetrations in fire wall.
-
Have we included a fire sealed expansion joint in external wall finishes.
-
Has the manufacturers instructions been followed.
-
Is the wall finished to allow suitable correct installation of adjoining elements, external walls, roof, cladding.








