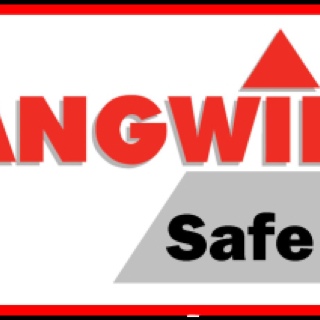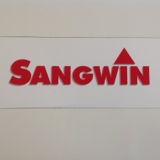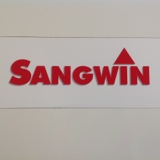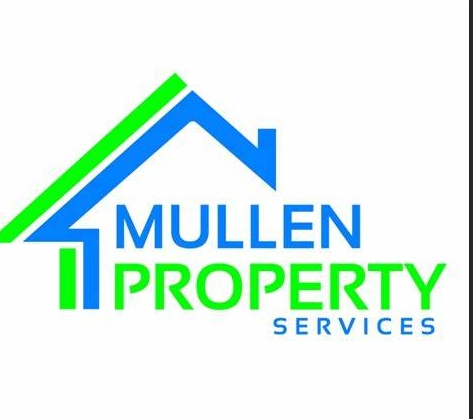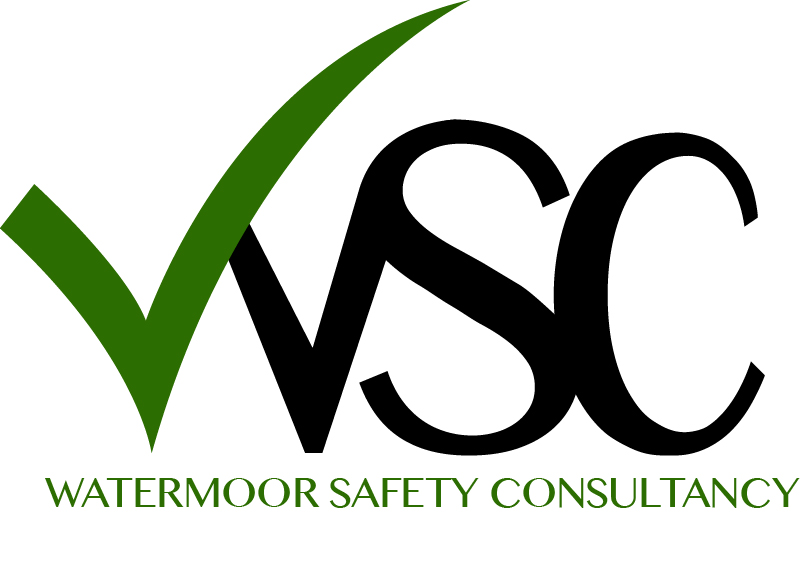Information
-
Add media
-
Area Inspected:
-
Conducted on
-
Document No.
-
Prepared by
-
Subcontractors
Project / Work brief.
-
Brief
Actions from the previous inspection
-
Have all actions been closed out from the previous inspection?<br>If NO, then list below with timescales for completion.
-
Have all actions been closed out from the previous HBSG inspection?
1. Working at Height
-
1.1. Fixed Scaffold and Inspection
-
1.2. Ladders and Podiums
-
1.3. Roof and edge protection
-
1.4. Access
-
1.5. Openings in floors
-
1.6. Excavation edge protection (see also section 4).
2. Mobile Work Platforms
-
2.1. Mobile Tower Scaffold - Training, Erection and Use
-
2.2. Mobile Elevating Platforms
3. Plant and Equipment
-
3.1. Mobile Plant
-
3.1.1. Excavator.
-
3.1.2. Dumper.
-
3.1.3. Road Roller.
-
3.1.4. Telescopic Handler
-
3.2. Excavators used for lifting.
-
3.1. Mobile Crane.
-
3.4. Lifting Accessories ( Chains, Slings, Shackles etc.)
-
3.2. Hoists
-
3.4. Equipment
4. Excavations
-
4.1. Access /Egress
-
4.2. Excavation Support method
-
4.3. Confined Space
-
4.4. Rescue system
-
4.5. Site levelling
5. Traffic Management
-
5.1. Site Access / Egress
-
5.2. Pedestrian Segregation
-
5.3. Vehicle Movements
-
5.4. Other
6. Asbestos Control.
-
6.1. Survey available and appropriate.
-
6.2. Locations identified and persons inducted
-
6.3. Removed by specialists / air test available
7. Hazardous Substances (COSHH)
-
7.1. COSHH Assessment
-
7.2. Storage
8. Electrical
-
8.1. Electrical equipment condition and Testing
-
8.2. Underground Services
-
8.3. Overhead Services
-
8.4. Temporary Services
-
8.5. Isolation.
9. Public Protection
-
9.1. External areas
-
9.2. Fencing / Segregation
-
9.3. Signs and Notices
10. Fire Precautions
-
10.1. Hot works
-
10.2. Extinguishers
-
10.3. Alarms
-
10.4. Isolation.
11. Flammable Materials
-
11.1. Storage
12. Welfare arrangements
-
12.1. Toilets, Washrooms, Rest facility, Drying Room, Cooking
-
12.2. Lighting and Heating
-
12.3. First aid
13. Protective Equipment
-
13.1. Use and compliance
-
13.2. Condition
-
13.3. Control and Issue.
14. Documentation
-
14.1. Registers
-
14.2. Certificates
-
14.3. Permits
-
14.4. Statutory and policies displayed?
15. CDM
-
15.1. Construction Phase Plan
-
15.2. Method Statements and Risk Assessments
-
15.3. Subcontractor information
-
15.4. Inductions
-
15.5. Notification of Project F10 displayed?
16. Health
-
16.1. Noise
-
16.2. Hand Arm Vibration
-
16.3. Dust
17. Supervision and control of Subcontractos
-
17.1. Work controlled
18. Competences.
-
18.1 Training
-
18.2 Induction
-
18.3. Tool box talks
19. Slips, trips and falls
-
19.1. Slips trips and falls. E.g. Cable management
-
19.2. Storage of materials
20. Manual handling
-
20.1. Mechanical aids
-
20.2 Lifting techniques
21. Environmental
-
21.1. Waste Management
-
21.2. Spillage control
-
21.3. Pollution Control
-
21.4. Risk Assessment.
22. Other
-
22.1. Other
Sign Off
-
Site Manager / Site Supervisor
-
HSE Manager
