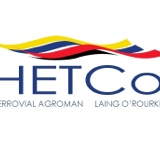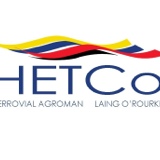Information
Hetco T2A Hierarchy of Fall Prevention Assessment
-
Hierarchy of control to be used in conjunction with risk assessments, method statements and or task sheets for high level works.Reasons must be given for and against the various means of access demonstrating last resort.
Location
-
Level
- Lower Apron A0
- Apron 00
- Arrivals 10
- Gates 20
- Departures 30
- Mezz 40
-
Core
- A1
- A2
- A3
- A4
- C1
- C2
- C3
- C4
- L1
- L2
- L3
- L4
- Flan
-
Room
-
Date / Time of Inspection
-
Contractor
-
Works to be undertaken
-
HetCo Assessor
-
Subcontractor Assessor
HOC
-
Available equipment (order of preference)
1) Powered Access: Mewp / Scissor Lift / Boom Lift / Pop Up
2) Podium Steps
3) Aluminium Tower
4) Scaffold
5) Steps / Ladders
6) Spansets Harnesses and Lanyards -
Reasons must be given for and against the various means of access demonstrating that this was the most reasonably practicable option or last resort.
-
Powered Access
-
Reasons for Non Use
-
Reasons for Use
-
Photo
-
Podium Steps
-
Reasons for Non Use
-
Reasons for Use
-
Photo
-
Aluminium Tower
-
Reasons for Non Use
-
Reasons for Use
-
Photo
-
Scaffold
-
Reasons for Non Use
-
Reasons for Use
-
Photo
-
Steps / Ladders
-
Reasons for Non Use
-
Reasons for Use
-
Photo
-
Spansets Harnesses and Lanyards
-
Reasons for Non Use
-
Reasons for Use
-
Photo
-
Method of Access Sketch - Draw plan of room indicating which type of access to be used and where
Sign Off
Sign Off
-
Trade Subcontractor Manager in Agreement
-
Select date
-
Hetco Manager in Agreement
-
Select date
-
Please ensure completed report is reviewed by operatives undertaking the works at height.







