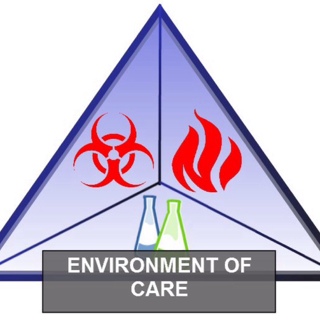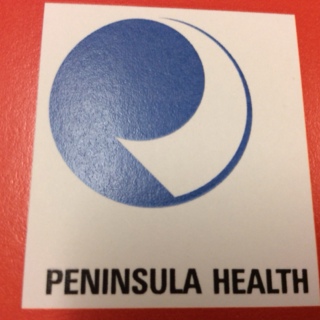Information
-
Select date
-
Department
-
Department Type
-
Activation Location (please approximate location via drawing/photo)
-
Departments Critiqued
-
Adjacent -
-
Above -
-
Below -
-
Activation Location Photo
-
Evaluation Team
FA - FIRE AREA RESPONSE CRITIQUE
-
FA01 - Did staff rescue those in immediate danger?
-
FA02 - Did staff alerts others in/around the fire area?
-
FA03 - Was the '555' call made appropriately?
-
FA04 - Did staff activate the fire alarm system?
-
FA05 - Did staff close patient room & corridor doors?
-
FA06 - Were corridors free of obstructions for evacuation?
-
FA07 - Did staff keep calm and guide patients and visitors?
-
FA08 - Did someone take charge of the situation?
-
FA09 - Were fire extinguishers deployed?
-
FA10 - Did non-area staff respond timely to assist?
FB - NON-FIRE AREA RESPONSE CRITIQUE
-
FB01 - Did someone take charge of the situation?
-
FB02 - Were all doors closed in corridor?
-
FB03 - Were corridors cleared of obstructions?
-
FB04 - Were patients and visitors kept in rooms?
-
FB05 - Were patients and visitors kept informed?
-
FB06 - Did staff respond to the fire area to assist?
FC - STAFF KNOWLEDGE
-
FC01 - Are staff familiar with RACE?<br>Race Activate Contain Evacuate
-
FC02 - Are staff familiar with PASS?<br>Pull the pin Aim. Aim the nozzle. Squeeze the handle. Sweep from side to side.
-
FC03 - Do staff know the location of the nearest fire alarm pull station?
-
FC04 - Do staff know the location of the departments portable fire extinguishers?
-
FC05 - Do staff know the medical gas shutoff valve location and who is authorized to shut down piped gasses to the unit?
-
FC06 - Do staff know the adjacent smoke compartment?
FD - FIRE SYSTEM CRITIQUE
-
FD01 - Was the alarm audible throughout the area?
-
FC02 - Was the alarm visible throughout the area?
-
FD03 - Did all fire system features work appropriately? Magnetic door holds released, heat, smoke, and strobes all function, and no obvious sprinkler system concerns in area?
FE - EVACUATION CRITIQUE
-
FE01 - Do staff know the department evacuation plan?
-
FE02 - Do staff know the appropriate evacuation destination for their patients?
-
FE03 - Do staff know the evacuation routes / emergency egress routes from their department?
-
FE04 - Do staff know the difference between horizontal and vertical evacuation?
-
FE05 - Are staff familiar with appropriate evacuation methods for their patient population?
-
FE06 - Is evacuation equipment available and appropriate for patient population?
Sign In
-
Please sign your name and position
-
Please sign your name and position
-
Please sign your name and position
-
Please sign your name and position
-
Please sign your name and position
-
Please sign your name and position
-
Please sign your name and position
-
Please sign your name and position
-
Please sign your name and position
-
Please sign your name and position
-
Please sign your name and position
-
Include photo if appropriate (optional)










