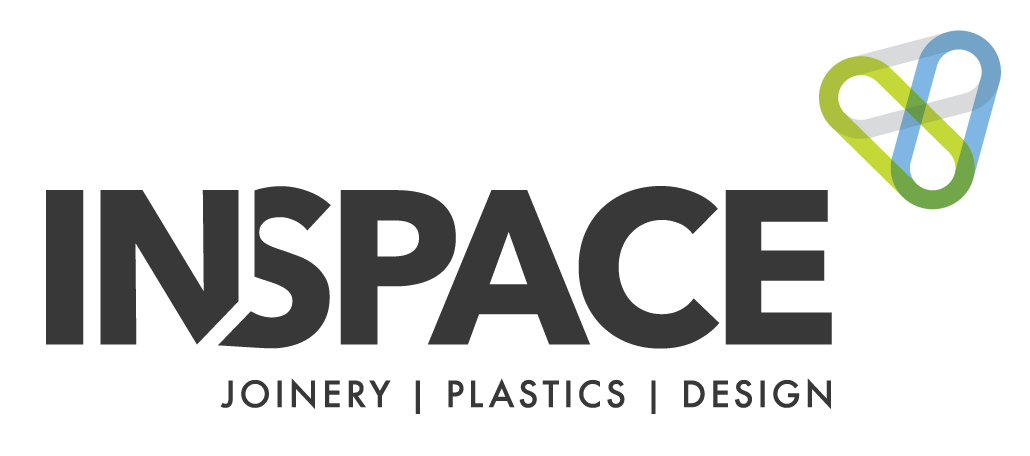Title Page
-
Installer Name
-
Install Date
-
Install Location
-
Job Number or Name
Installation Check List
-
Health and Safety Signed (SSSP/SWMNs)
-
Have you signed on to site? if 'No' why?
-
Units installed in correct setout as per plan
-
Has all of the Bulkhead/Pelmet/Negative detail been installed
-
Units installed level and plumb
-
Have panels been scribed to walls
-
Oversized panels are cut down to suit setout heights on elevation
-
Are scribers scribed to suit walls
-
Has the Bulkhead/Pelmet/Negative Detail been scribed to suit
-
Have units been securely fixed to wall and floor (glue island feet to floor or screw through feet)
-
Has the LED lighting been connected to the driver and driver connected to the power cable
-
Toe kicks installed
-
Side dishwasher toe kicks installed
-
Bin front screw locked in place. Front aligns with doors and drawers next to it
-
Doors and drawers adjusted/aligned with equal gaps
-
All shelf pins installed in units (note, some shelves maybe rebated)
-
White, carcase screw cover caps installed
-
Colour screw caps installed in open units
-
All side cover plates installed in Drawers
-
Benchtops (HPL) scribed, fitted and fixed to units
-
Benchtop (HPL) site join tight, smooth across its length and no damage (photo required)
-
Is the free-standing oven space correct width to plans and is the top opening square.
-
Is the width of dishwasher space correct to plans and is it square
-
Is the width of fridge space correct to plans and is it square
-
Has a pipe access hole been cut for running dishwasher pipes in side/base of sink unit
-
Have holes been drilled in sink unit for water, waste and/or electrical
-
All units cleaned out and wiped down with the appropriate cleaner
-
Cutterly tray cleaned out and cleaned under
-
Have you installed the sink in the benchtop using the supplied clips and sealed with clear silicon
-
Has the sink waste been left with the sink
-
Have all panels and scribes been sealed to walls
-
Have all base panels and toe kicks been sealed to the floor
-
Have all of the Bulkhead/Pelmet/Negative details been sealed to ceiling
-
All rubbish removed from site or put in site-allocated bins
-
Take multiple photos of the finished joinery
-
Note Section - any issues, feedback, ideas to be noted here. Add photos if needed
-
Have you locked up the install site






