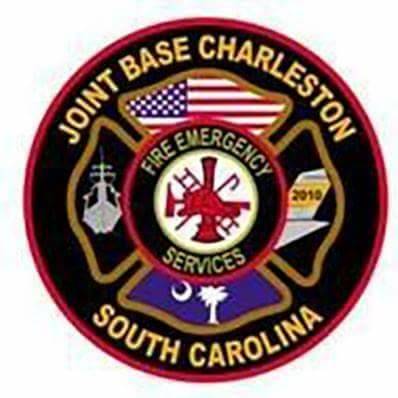Information
-
Unit Inspected
-
Conducted on
-
Audit Title (Facility Number)
-
Facility Name
-
This should be what the Primary Occupants call the facility.
-
Facility Name Synonyms?
-
Other than main facility name, does the occupants call the building something else? More than one unit in facility - what do the secondary units call the building?
-
Facility Address
-
Facility Manager
-
Facility Manager Phone
-
Accompanying Person (if not Facility Manager)
Building Information
-
Occupancy Use Group (NFPA 101)
- Assembly
- Business
- Educational
- Detention and Correctional
- Health Care
- Industrial
- Mercantile
- Residential - Lodging or Rooming House
- Residential - One and Two Family
- Residential - Hotel
- Residential - Dormitory
- Residential - Apartment Building
- Storage
-
Occupancy Group Comments
-
Construction Type (per FRA)
-
Number of Stories Above Grade
-
Number of Stories Below Grade
-
Pictures
FRA
-
Separation
-
Area
-
Access
-
Occupant Load per the FRA
Fire Alarm System
-
Fire Alarm System Installed?
-
System Inspected within last 12 months
-
Date System Last Inspected
-
Is Green Power Light on?
-
Troubles and Alarms all Cleared?
-
Does Panel Appear in Good Condition?
-
Are Batteries in good condition without signs of corrosion
-
Are Manual Pull Stations adequate, clear, and unobstructed?
-
Does number and location of fire alarm notification devices appear adequate?
-
Does the MNS Panel (to include any LOCs) appear in good condition?
-
Does the MNS function properly from each panel and LOC?
Fire Sprinkler System
-
Sprinkler System Installed
-
Type Sprinkler System Installed
- Wet
- Dry
- PreAction
- Other (explain in Comments)
-
Fire Suppression System Inspection Records
-
Last Sprinkler Inspection Date
-
Sprinkler GPM Requirement
-
100% Sprinkler Coverage
-
Fire Department Connection Location
-
Sprinkler System photos
-
Sprinker System Comments
Inspection Questions
-
Are Fire Exinguishers Required?
-
Are Extinguishers being inspected and maintained per NFPA 10
-
Are the extinguishers mounted properly and number/location appear adequate?
-
Flammables (AFI 91-203 and NFPA 30)
-
Combustibles (AFI91-203 and NFPA30)
-
Heat Appliances
-
Electrical
-
Ceiling tiles
-
Interior Doors
-
Exit Access and Discharge
-
Exit Doors
-
Stairways
-
Exit Signs
-
Emergency Lighting
-
Does the facility conduct Commercial Cooking
-
Are the Hoods/Ducts cleaned per contract?
-
Does it appear that the facility staff is cleaning within the hood each day?
-
Are Filters in place and Fan in operation during cooking operations?
-
Hood/duct system free of damage? (welds/seams/filters, etc...)
-
Class K Fire Extinguisher present and mounted correctly?
-
Suppression system inspected semi-annually?
-
Suppression system nozzles pointed correctly, clean, and capped?
-
Do the fusible links appear in good condition?
-
Workers receive semiannual training on suppression system?
-
Special Considerations
-
List Special Considerations here:
-
Pictures
-
Special Notes not addressed above.
PrePlan
-
Gas Meter Location and any special shutdown procedures?
-
Electrical Service Main shutdown location and any special procedures?
-
List any exposures
-
List any special hazards within the facility.
-
Ventilation?
- Horizontal
- Vertical (Roof feasible)
- Natural
- Mechanical
- Positive Pressure
-
Fire Department Access adequate?
-
Any drawing needed can be made here.
-
PrePlan Photos
Inspection Review
-
Inspection Reviewed with Facility Manager before departing?
-
Name/Signature of person inspection was reviewed with.
Post Inspection
-
218/1487 Completed
-
ACES PreFire Plan updated
-
Water Flow Data verified
-
Risk Analysis Completed
-
1487 Signed/Returned by Unit and uploaded into ACES






