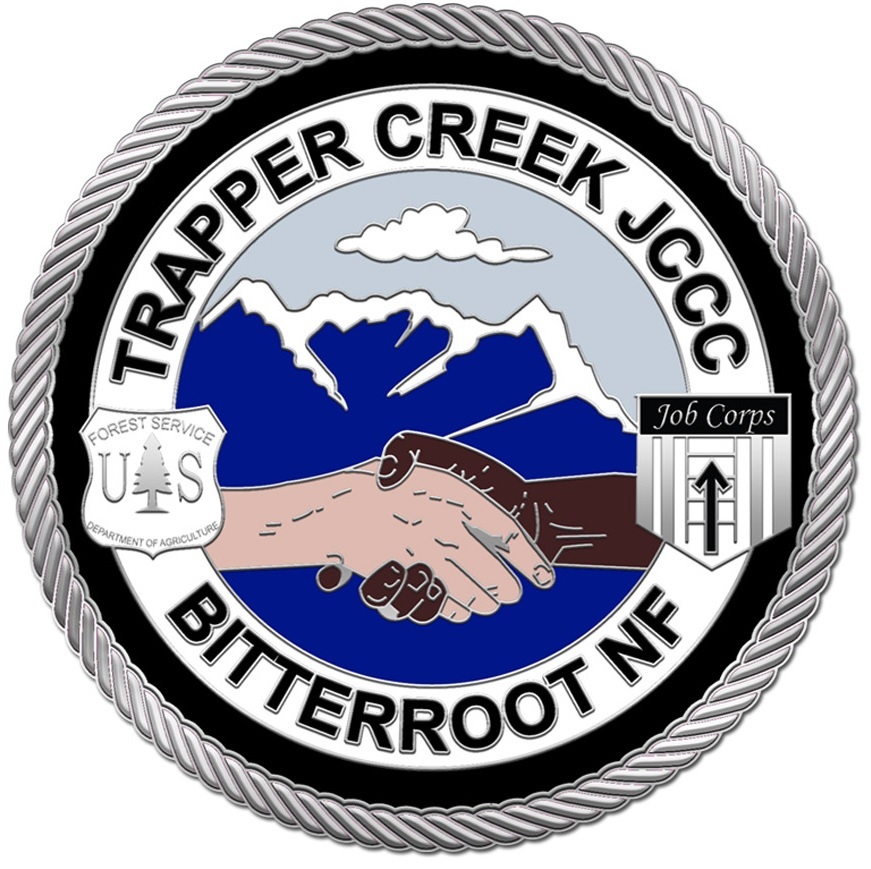Title Page
The Safety Inspection of this Non-Vocational facility is to be performed on a Monthly basis.
-
Facility
-
Name of Inspector
-
Guest Inspector
-
Date of Inspection
This Trapper Creek Job Corps Conservation Center Facility Inspection aims to evaluate potential safety risks observed in center environments and to identify opportunities for improvement regarding safety. The building custodian is responsible for the abatement of identified deficiencies. The supervisor and the department head are responsible for ensuring completion of the assigned actions and accountability of removing hazards from the work, trade, residential and recreational spaces.
The issues identified within this report require prompt corrective action. Actions is assigned to the building custodian and the supervisor. It is understood that corrective actions my required coordination with another department, in which case the building custodian will need to submit a work order in School Dude to request the corrective actions. Please notify the Center Safety Specialist by email when a work order has been submitted and when an issue has been corrected.
-
Facility
-
1. Floors, ceilings, tables, work areas, lighting, pest control, food thawing, food holding, temperatures, food protected, wet mops store hung to dry
-
2. Food Storage areas are : Clean, no food on floor, labels, no pests, no leaks, no toxins, food protected.
-
3. Refrigerator and Freezers are: clean. Temperatures are recorded, contents are labeled and reach required temperatures within allocated time frame.
-
4. 3-Compartment Sink Quat solution reaches appropriate dilution. Dishwashers are clean, reach correct temperature.
-
5. Utilized equipment is clean and in good repair and stored protected.
-
6.. Employees are in clean clothes, wear hair covers, have good hygiene and unauthorized persons are restricted.
Walking Surfaces
-
1. Floors are clean, dry and in good repair. free of tripping hazards (i.e., extension cords, wet or uneven surfaces, and are dry and in good repair.
-
2. Floor Mats and gratings are in place and free of tripping hazards
-
3. Floor rugs are in place with no loose edges sticking up – tripping <br>hazard.<br>
-
4. Stairs and stairways unobstructed and in good condition.
-
5. Aisles and hallways unobstructed and in good condition.
-
6. Are there stairs within the space
-
a. Are standard stair rails and handrails present on all stairways having four or more risers? REF: 29 CFR 1910.23(d)(1)
-
b. Are all stairways at least 22 inches wide? REF: 29 CFR 1910.24(d)
-
c. Are step risers on stairs uniform from top to bottom, with no riser spacing greater than 9.5 inches? REF: 29 CFR 1910.24(e)
-
d. Where stairs or stairways exit directly into any area where vehicles may be operated, are adequate barriers and warnings provided to prevent employees from stepping into the path of traffic? 29 CFR 1910.23(c)
-
e. Are stairways free of defects, rubbish, slippery substances, loose materials, or obstructions that may cause slips, trips, and falls?
EXITS AND ACCESS
-
1. Exit signs are well marked, legible and lighted.
-
2. Exits are free, unobstructed and unlocked
-
3.Exit doors swing in outward direction.
-
4. Door closures are on all Exit doors.
-
5. When Exit doors are open, they do not block other exits or passageways.
-
6. Egress from work area is no less than 28 inches wide.
-
7. Emergency Exit Mapping is posted
Fire Safety & Fire Protection Equipment
-
Monthly Inspection has been performed on the AED located in the space.
-
1. Fire alarms are adequate, well marked and functional.
-
2. Fire extinguishers are properly located, mounted, unobstructed and operational.
-
3. Fire extinguishers are inspected monthly for location, damage and discharge.
-
4. Fire extinguishers are inspected yearly by authorized fire extinguisher company.
ELECTRICAL
-
1. Microwaves, coffeepots, fluorescent lights, toaster ovens and refrigerators plugged into wall outlet. (Power strips and surge protectors are not permitted for this use)
-
2. Appropriate extension cord length is used for the task. (i.e., No daily daisy chains of extension cords of surge protectors)
-
3. Extension cords used only on temporary bases. Permanent use of extension cords as a permanent source of wiring, is prohibited. (Temporary basis is defined as less than 90 days).
-
4. Are electrical appliances such as vacuum cleaners, portable heaters, and vending machines grounded? REF: 29 CFR 1910.304(f)(5)
-
5. Are electrical cords free of splices or taps? REF: 29 CFR 1910.305(g)(2)(ii)
-
6. Are all disconnecting switches and circuit breakers each labeled to indicate their use or equipment served? REF: 29 CFR 1910.303(f)
-
7. Is adequate clearance provided in front of electrical service panels and disconnects? and storage within the area is not allowed. REF: 29 CFR 1910.303(g)(1)(i)
-
8. Conduit is securely attached to walls, junction or device boxes.
PROTECTIVE EQUIPMENT
-
Safety Data Sheets are available. Binder is labeled and accessible at all times. A SDS exists for each chemical in the space.
SAFETY TRAINING
-
Are there Training needs that the Safety Specialist can assist with?
EXTERIOR OF FACTILY
-
Paint is in good condition
-
Surrounding walkway are free from tripping hazards.
-
Other






